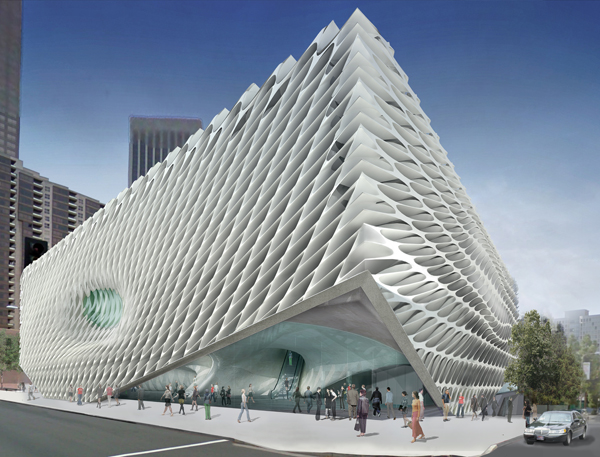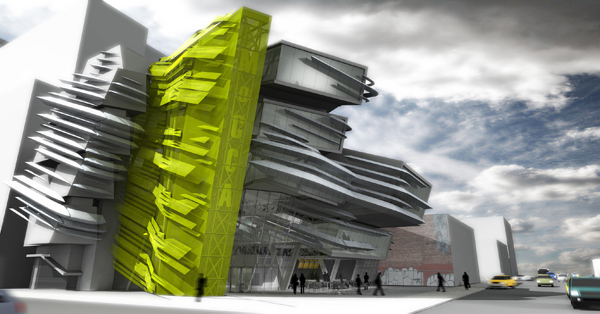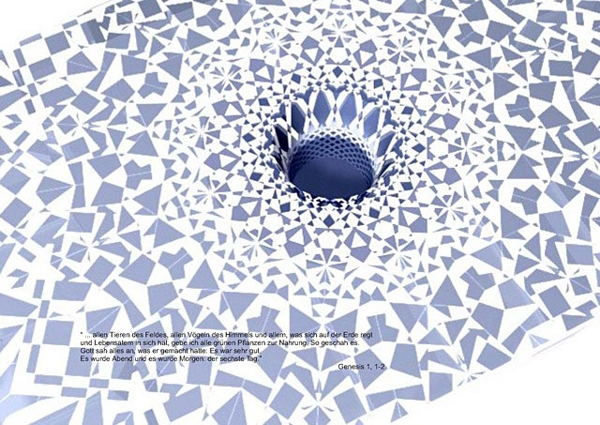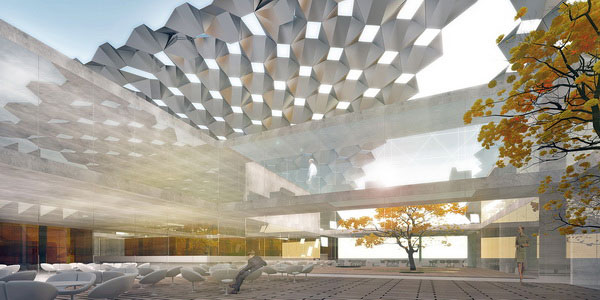Nicknamed the “veil and the vault”, Diller Scofidio + Renfo’s Broad Museum is designed to serve two main functions: provide gallery exhibition space for Broad Art Foundation and hold archive/storage space. For The Broad, the architects threw out the traditional layout for gallery and archive space to create a unique space for visitors to explore.
In most galleries, the exhibition space being the primary function, the archive and storage space is located in the basement or hidden away someplace else. With the Broad however, Diller Scofidio + Renfro put the massive archive space, the “vault”, directly in the middle and draped it with the “veil”: an “airy, cellular exoskeleton structure… (to provide) filtered natural daylight”.
The “heavy opaque mass” of the archive space is carved on the bottom to form the entrance level lobby and circulation routes and its flat top is the floor of the 3rd floor gallery space. The “veil” lifts at each corner to invite patrons to the museum. An escalator leads guests from the lobby up to the 3rd floor exhibition space, where 38,000 sq ft of open gallery space is located. Here, natural daylight is filtered into the 24 ft high room through the overhead “veil” to provide the ideal lighting for exhibitions. Read the rest of this entry »

















