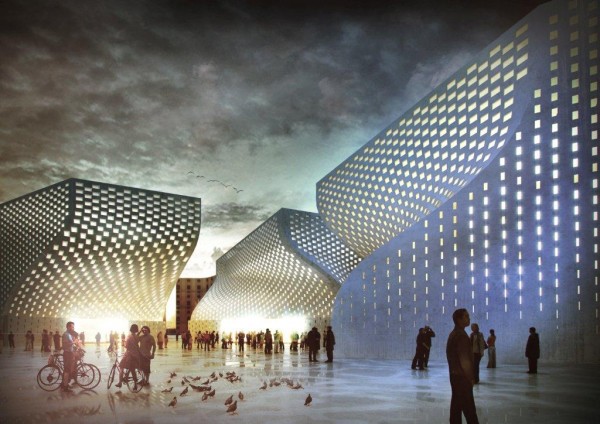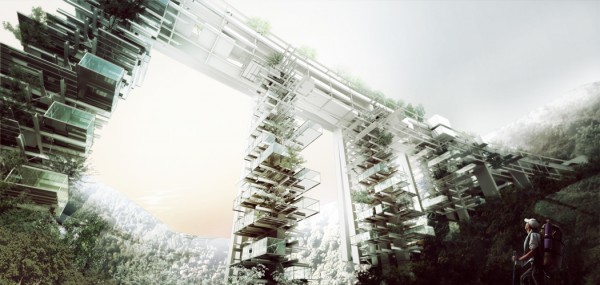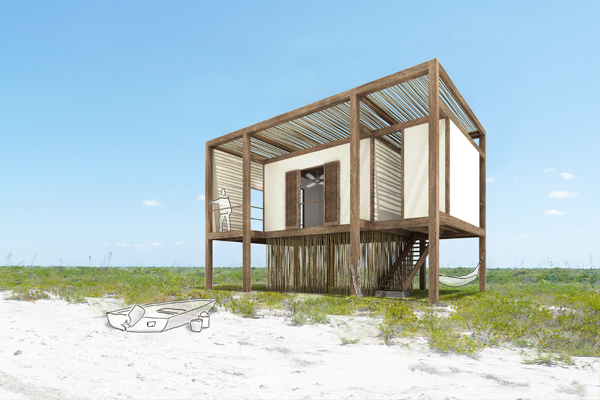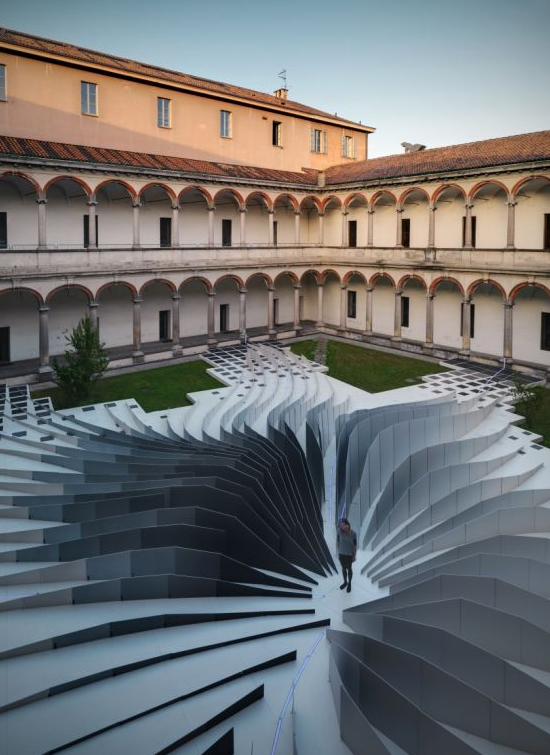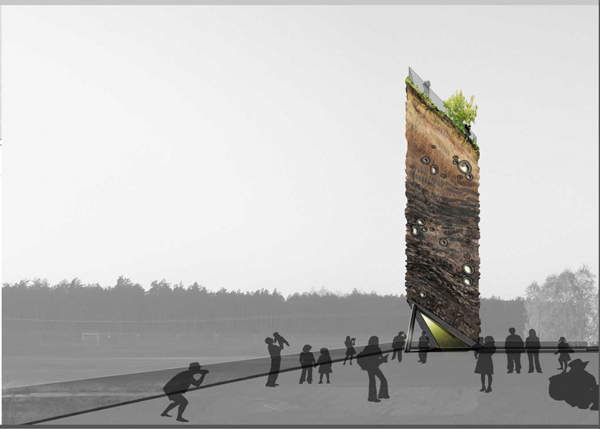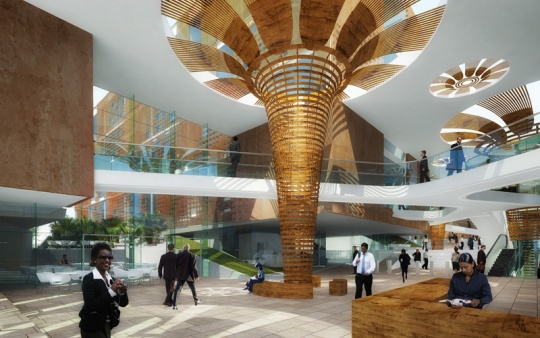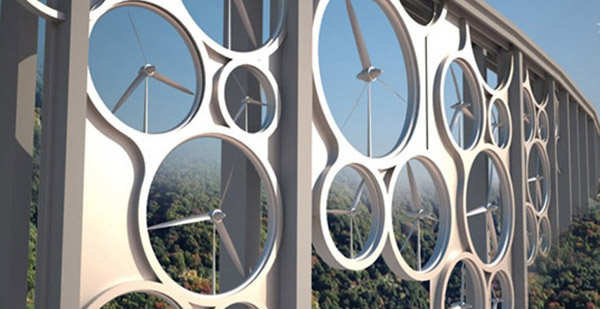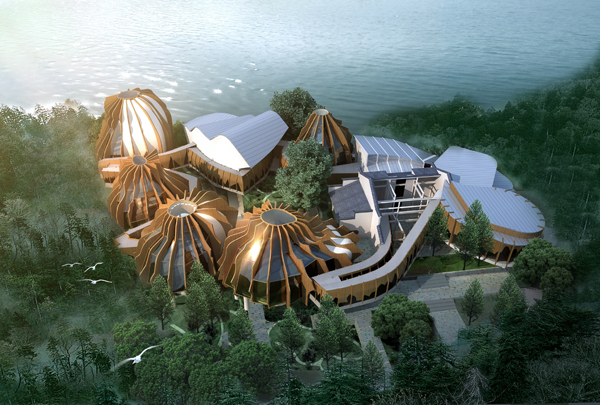BIG, Martha Schwartz Landscape, Buro Happold , Speirs & Major, Lutzenberger & Lutzenberger, and Global Cultural Asset Management are today announced as the winning team of the international design competition for a new 27.000 m2 cultural complex in Albania, consisting of a Mosque, an Islamic Centre, and a Museum of Religious Harmony.
The capital Tirana is undergoing an urban transformation which includes the restoration and refurbishment of existing buildings, the construction of a series of new public and private urban structures, and the complete reconceptualization of Scanderbeg Square. This important square is the site of the new cultural complex that will consist of a Mosque, an Islamic Centre, and a Museum of Religious Harmony.
Albania is the crossroads of three major religions: Orthodox Christianity; Catholicism; and Islam. With the recent completion of two new churches, all three religions will now have new places of worship in the heart of Tirana. The complex will not only serve the Muslim community of the city and surrounding areas, but will educate the public about Islamic values and serve as a beacon for religious tolerance.
BIG’s winning entry was selected out of five finalists, including Spanish Architect Andreas Perea Ortega, Architecture Studio from France, Dutch SeARCH and London-based Zaha Hadid.
“The winning proposal was chosen for its ability to create an inviting public space flexible enough to accommodate daily users and large religious events, while harmonically connecting with the Scanderbeg square, the city of Tirana and its citizens across different religions. Additionally the project shines through its beautiful garden surrounding the new Mosque and Center of Islamic Culture which symbolically features the rich vegetation described in Islamic literature. Finally the team’s awareness of the economic aspects of this important development will contribute to a successful realization of this project.” Mayor of Tirana, Edi Rama. Read the rest of this entry »

