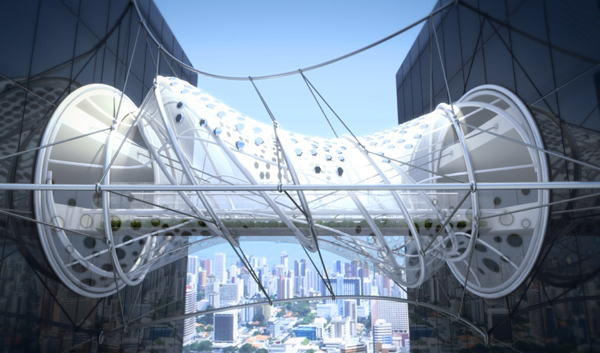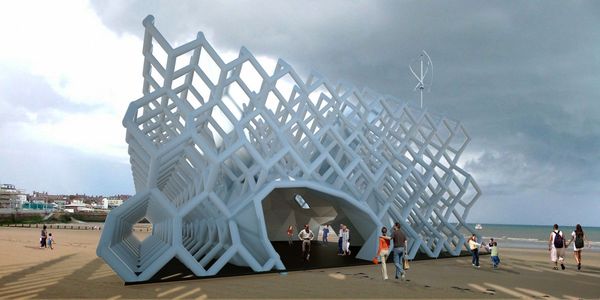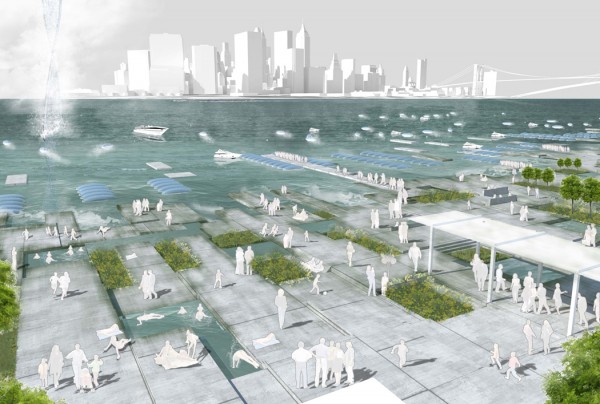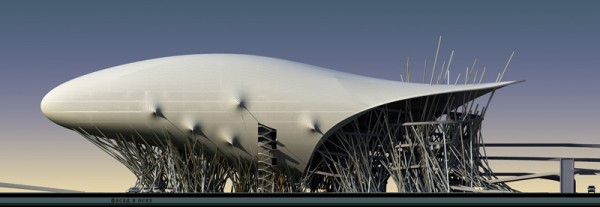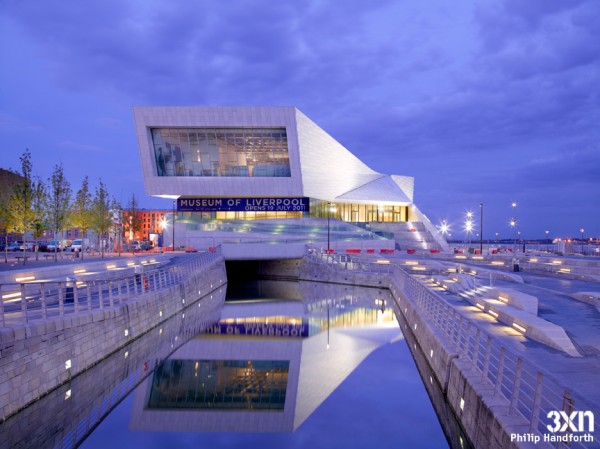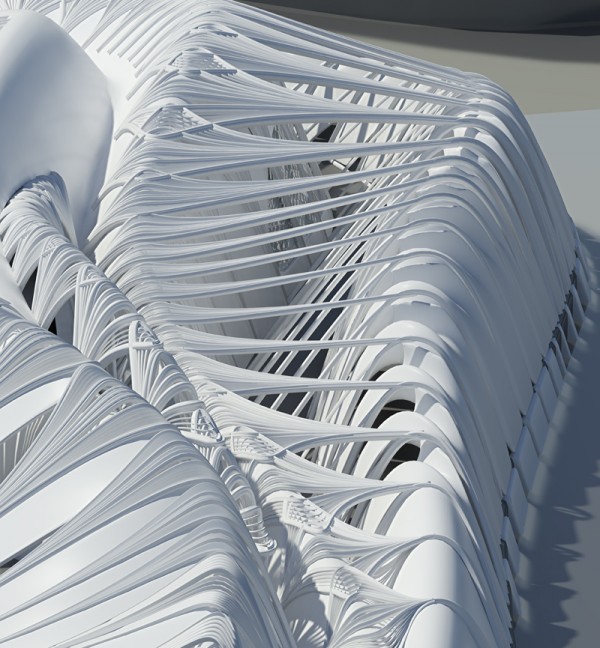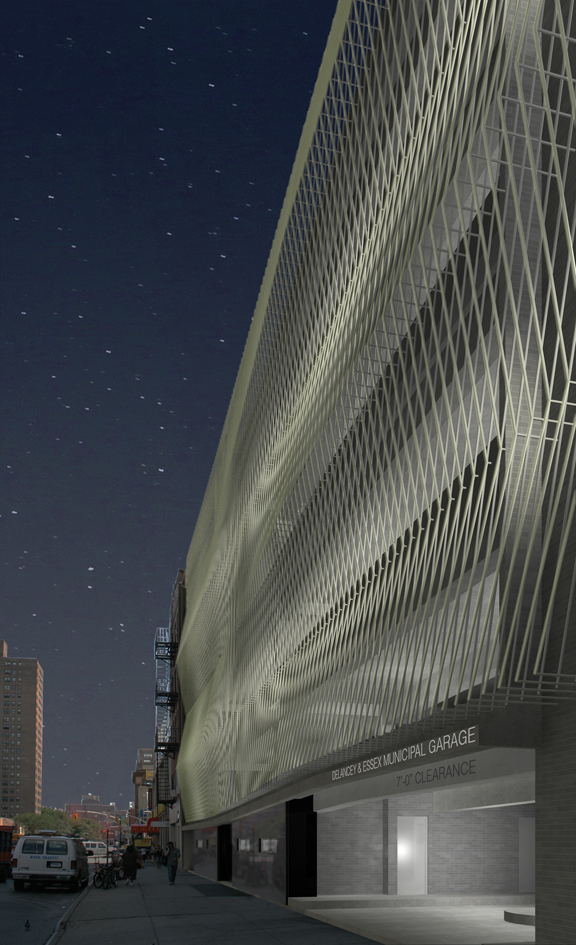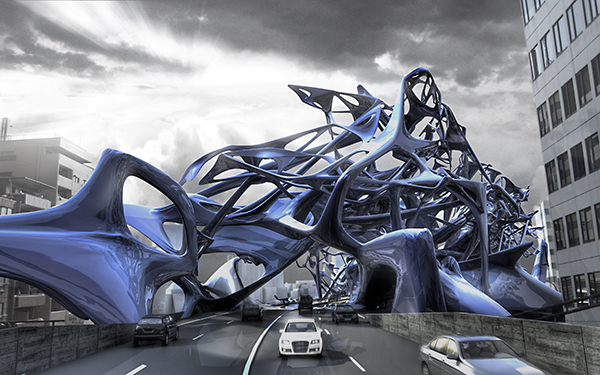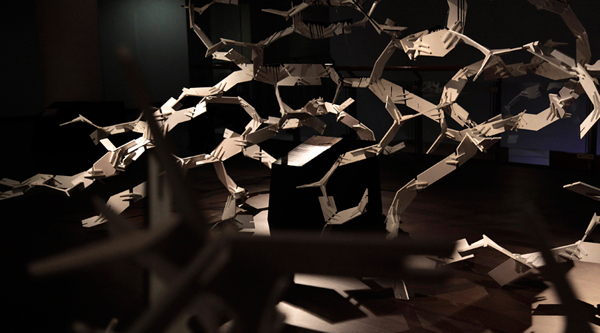DSSH Bridge is designed by sanzpont [arquitectura] for the Building to Building Pedestrian Bridge International Challenge.
Dynamic Reaction: Being a flexible tensile structure, by applying more tension to different points, a technological dynamic deformation can be achieved in response to the people crossing the bridge. It becomes a living element that responds to its use.
Sustainable Design: The tensile skin incorporates Foldable Photovoltaic Solar Panels capturing energy from the sun to generate and supply electricity from a clean and sustainable energy. This makes the bridge self-sustainable. To go beyond green, the design includes Plants that clean and purify the air, transforming the pollution of the city in pure oxygen. Plants and the Breathable Membrane make a greener environment and a clean pedestrian tunnel. Read the rest of this entry »

