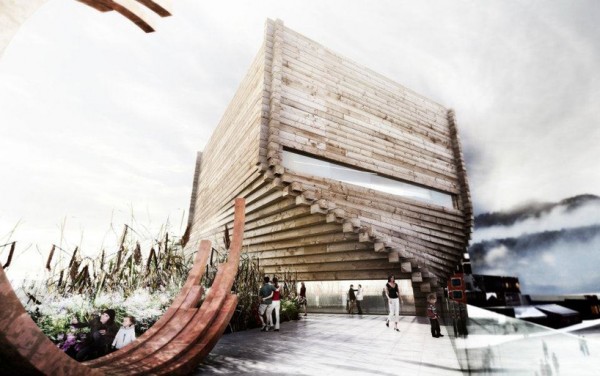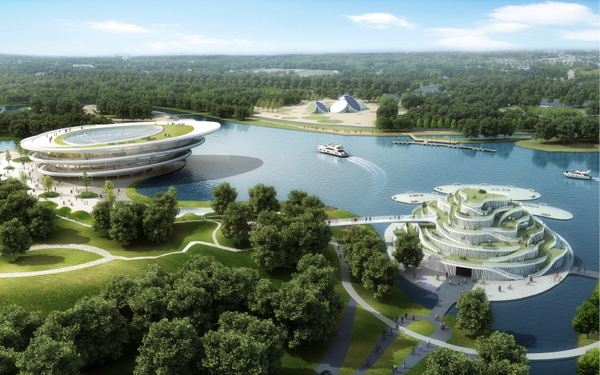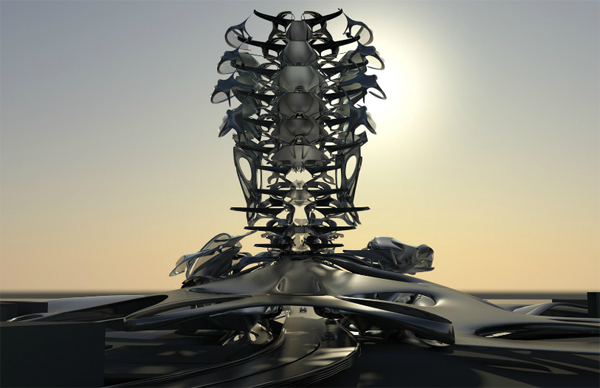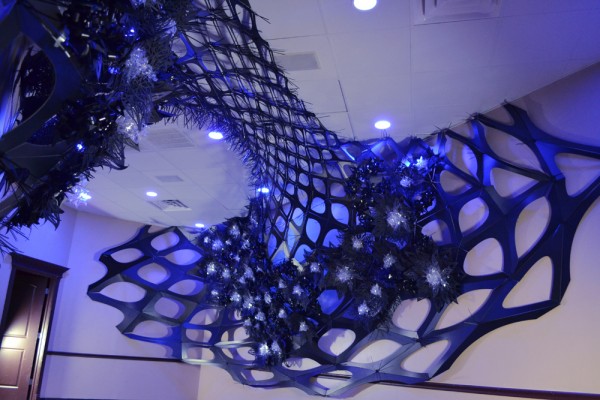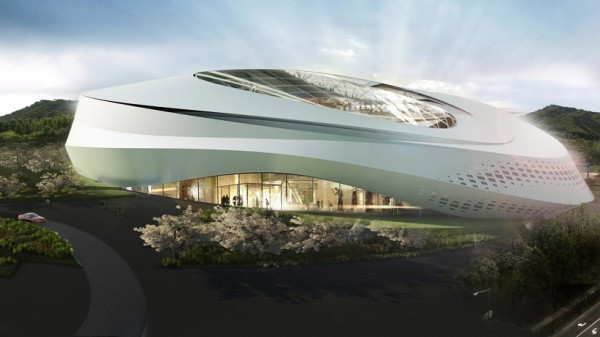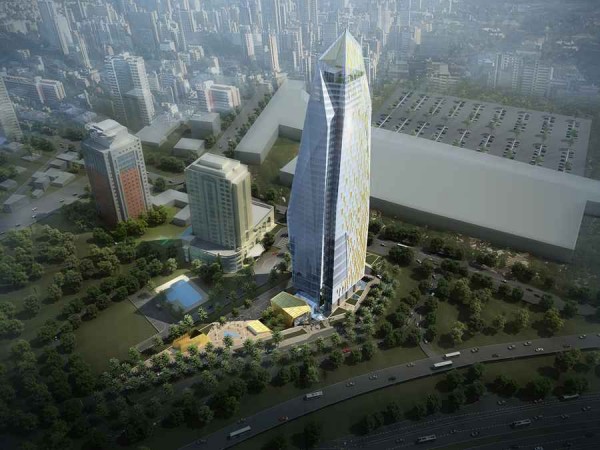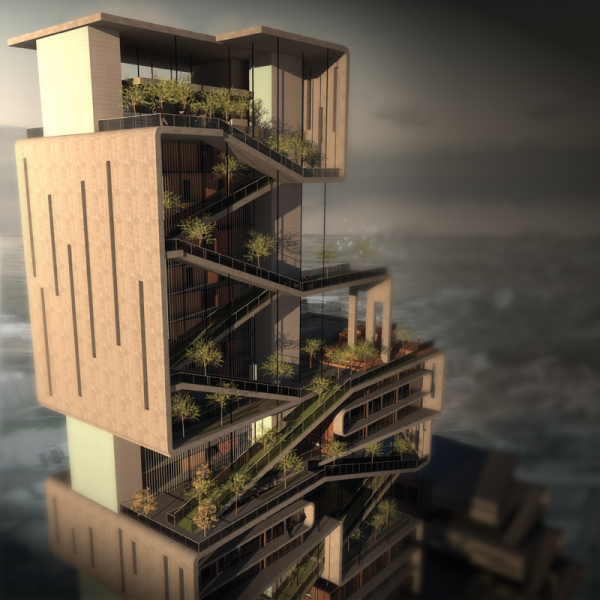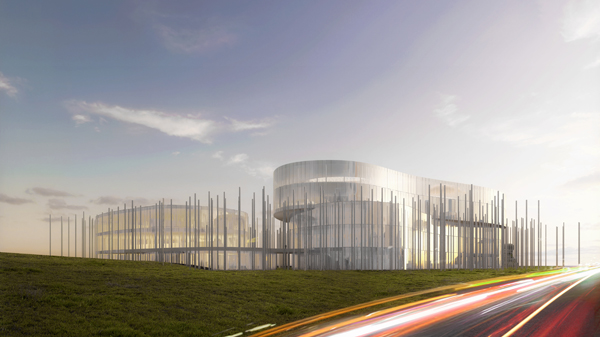In approaching the design for the new Kimball Art Center, we found great inspiration in the urban development of Park City, the Kimball site, and the citys mining heritage. We feel the form of the new Kimball Art Center emerges where these rich stories overlap. We were particularly moved when a long-time resident of Park City spoke nostaligally about the former Coalition Building, which once stood just south of the Kimball site.
It stood 80 feet tall for 80 years as an iconic landmark for Park City and a monument to the mining heritage, until a fire tragically brought it down on 1982. We wanted to recreate some of its attributes in the new Kimball Art Center – not only the proportions and materiality but the history it represented. Historically, timber was the primary construction material of the first miner settlers in Park City. Inside the mines, heavy timbers were stacked into retaining walls. The same technology was applied outside the mines as primary structure for most residential construction. We conceived the new Kimball Art Center as an evolution of this construction technique basically a highly-evolved log cabin at an unprecedented scale. Read the rest of this entry »

