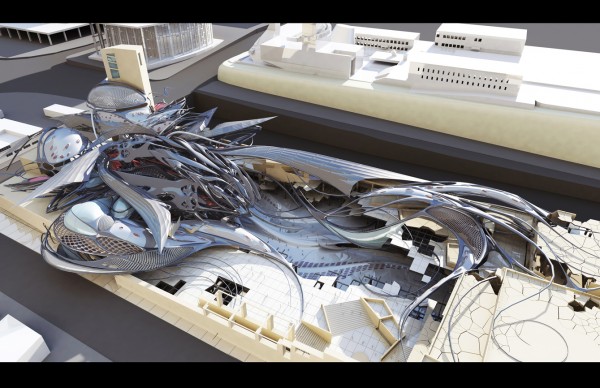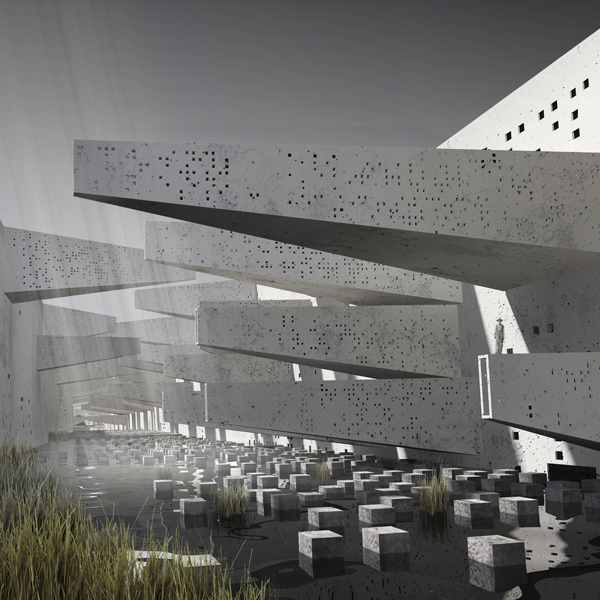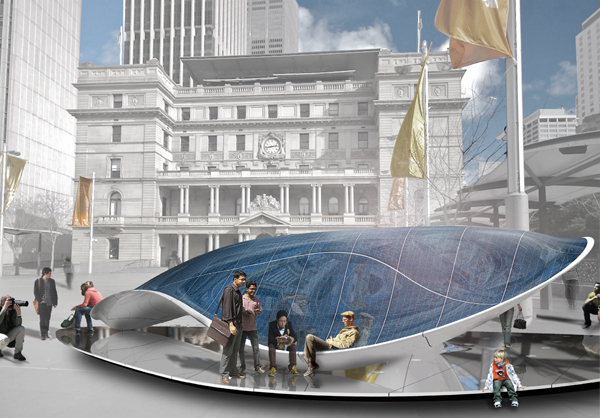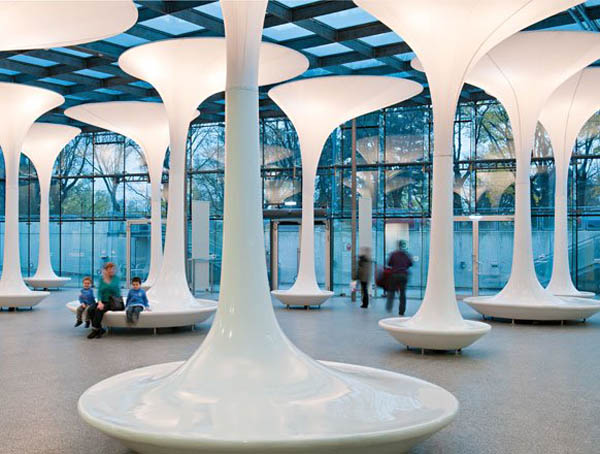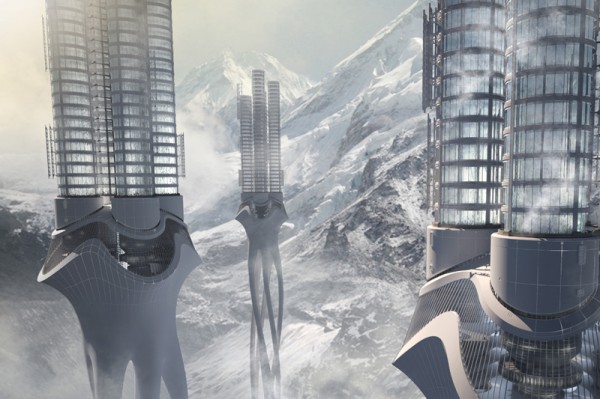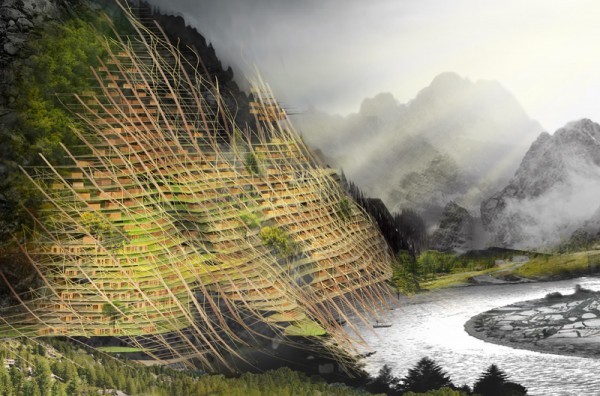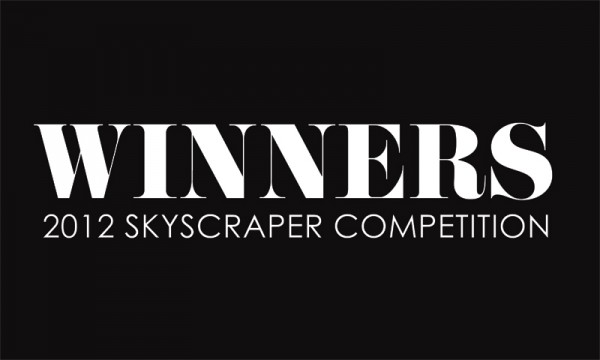
eVolo Magazine is pleased to announce the winners of the 2012 Skyscraper Competition. Established in 2006, the annual Skyscraper Competition recognizes outstanding ideas that redefine skyscraper design through the use of new technologies, materials, programs, aesthetics, and spatial organizations, along with studies on globalization, flexibility, adaptability, and the digital revolution. This is also an investigation on the public and private space and the role of the individual and the collective in the creation of a dynamic and adaptive vertical community. The award seeks to discover young talent, whose ideas will change the way we understand architecture and its relationship with the natural and built environments.
The Jury of the 2012 edition was formed by leaders of the architecture and design fields including: Maria Aiolova [principal Terreform One], Chris Bosse [principal LAVA – Laboratory for Visionary Architecture], Gaël Brulé [principal Atelier CMJN, winner 2011 Skyscraper Competition], Julien Combes [principal Atelier CMJN, winner 2011 Skyscraper Competition], Marc Fornes [principal THEVERYMANY], Florian Idenburg [principal SO-IL Solid Objectives – Indenburg Liu], Minnie Jan [principal MisoSoupDesign], Mitchell Joachim [principal Terreform One, professor at New York University], Jing Liu [principal SO-IL Solid Objectives – Indenburg Liu], Daisuke Nagatomo [principal MisoSoupDesign], Alexander Rieck [principal LAVA – Laboratory for Visionary Architecture], Michel Rojkind [principal Rojkind Arquitectos], Michael Szivos [principal Softlab, professor at Pratt Institute], Tobias Wallisser [principal LAVA – Laboratory for Visionary Architecture], and Ma Yansong [principal MAD Architects] . The Jury selected 3 winners and 22 honorable mentions. eVolo Magazine received 714 projects from all five continents and 95 different countries.
The first place was awarded to Zhi Zheng, Hongchuan Zhao and Dongbai Song from China for their project “Himalaya Water Tower”. The proposal is a skyscraper located high in the Himalayan mountain range that stores water and helps regulate its dispersal to the land below as the mountains’ natural supplies dry up. The skyscraper, which can be replicated en masse, will collect water in the rainy season, purify it, freeze it into ice and store it for future use.
The second place was awarded to Yiting Shen, Nanjue Wang, Ji Xia, and Zihan Wang from China for their project “Mountain Band-Aid”, a design that seeks to simultaneously return the displaced Hmong mountain people to their homes and work as it restores the ecology of the Yunnan mountain range.
The recipient of the third place is Lin Yu-Ta from the Taiwan for a “Vertical Landfill” to be located in the largest cities around the globe, both as a reminder of the outrageous amount of garbage that we produce and as a power plant that harvests energy from waste decomposition.
Among the honorable mentions there are underwater projects for ocean research, mobile skyscrapers, floating cities, and temporal buildings that attach to existing structures. These proposals offer us an exciting view of the world to come.
eVolo Magazine would like to acknowledge all the competitors for their effort, vision, and passion for architectural innovation and the members of the Jury for their knowledge, time, and enthusiasm during the long review process.

