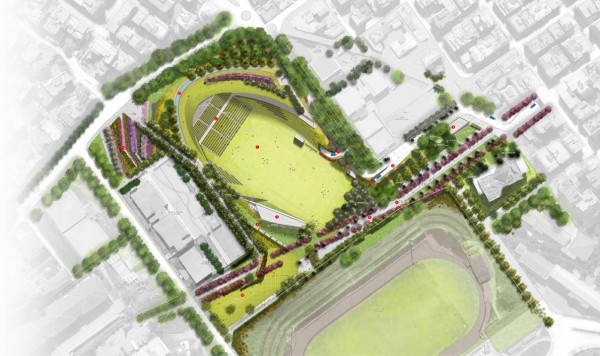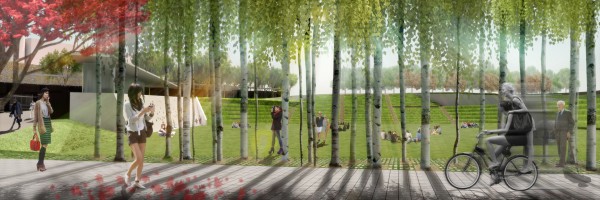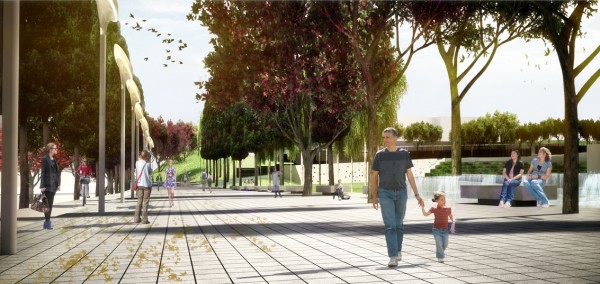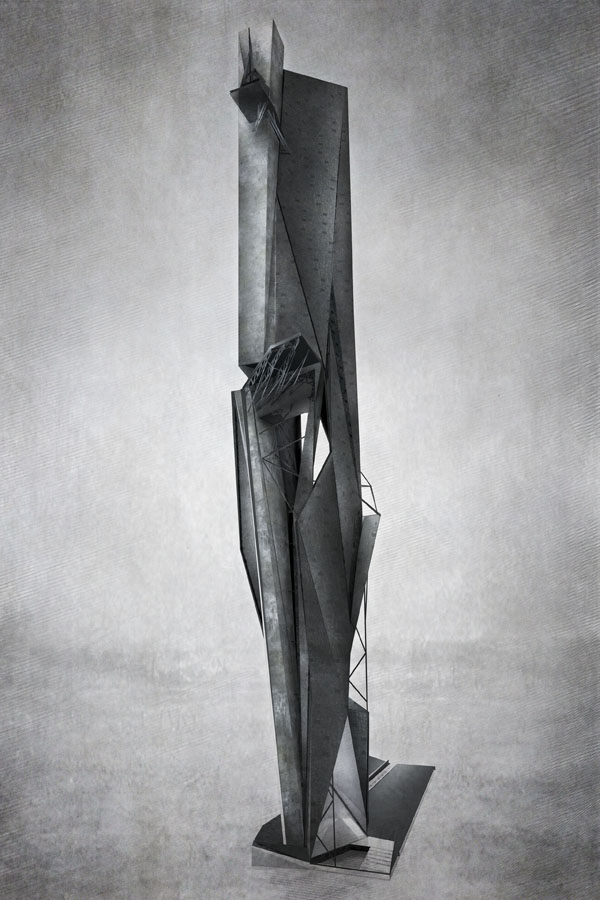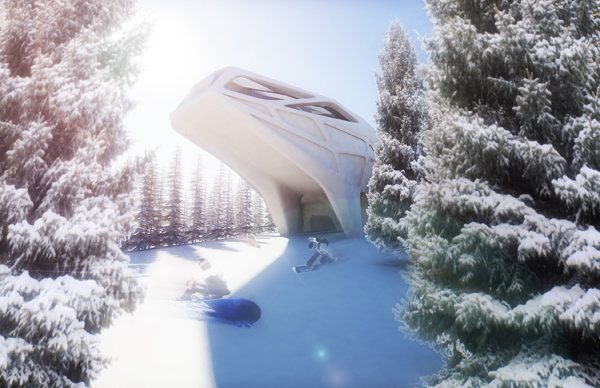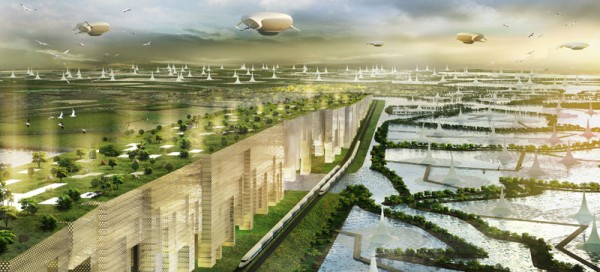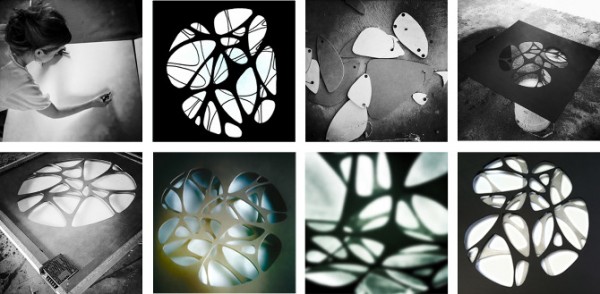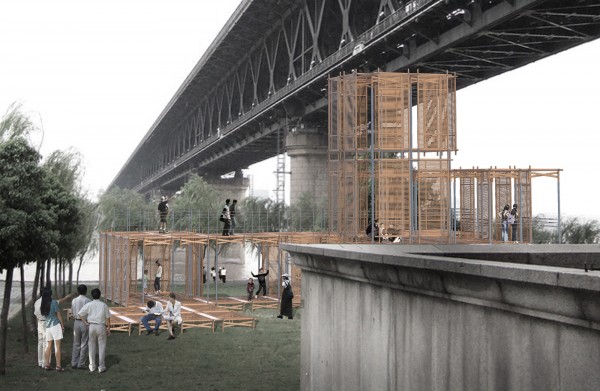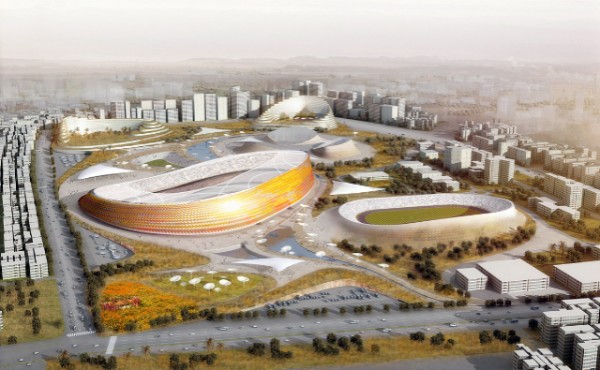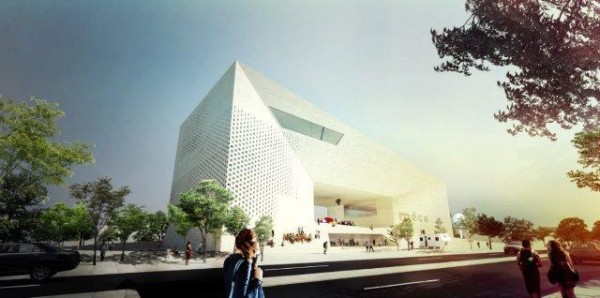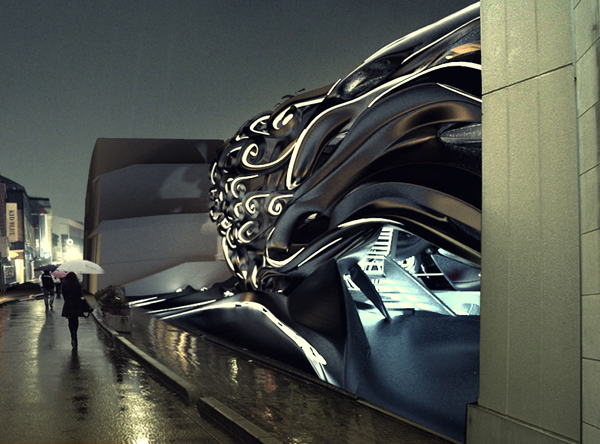The proposal by SAKELLARIDOU/PAPANIKOLAOU ARCHITECTS which received the first place in the international competition attempts the reconstruction and upgrading of the ‘Balkan Square’, in the former military camp ‘Strebenioti’, in Neapoli – Sykies, Thessaloniki. It aims at the reorganization of uses and accesses to the square, the redesign of existing facilities and the incorporation of new ones. The concept deals with the notion of hybrid space, time and place, as these coexist and express themselves in the Balkan Peninsula as a mixture of people, languages, religions, myths and traditions; as a mixture of colours and nature. It chooses nature as the active base that unifies the whole, that is continuously renewed, as a canvas, just like the balkan earth which blends people, toponyms, tales and history and binds them together in one mixture. It proposes the natural landscape as a hybrid container of multiple activities: both park and landscape and football field and theatre, as well as an event place and a space for the enjoyment of nature.
Architectural design: Rena Sakellaridou, Morpho Papanikolaou (sparch / Sakellaridou Papanikolaou Architects) Anastasia Papadopoulou, Vanessa Tsakalidou (40.22.Architects | Papadopoulou + Tsakalidou) Collaborators: Κ. Olympios, Ε. Papaevangellou, C. Karakana, Κ. Toubektsi. Students of architecture AUTh: S. Georgiou, Ε. Koumbli, Α. Niaka
Urban planning: Geochoros Meletitiki EPE, dr. A. Giannakou, dr. A. Tasopoulou, D. Zeka
Collaborator: S. Tsovras
Traffic design: K. Derpani
Collaborators: D. Samaras, G. Papandritsas

