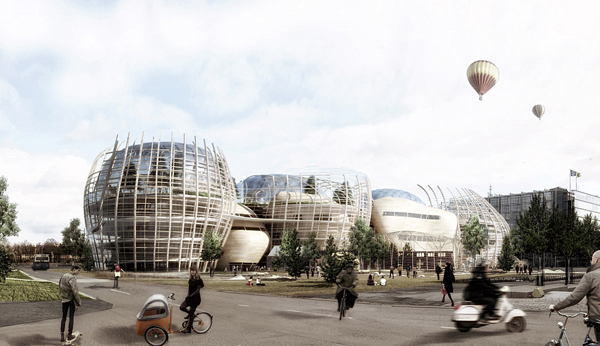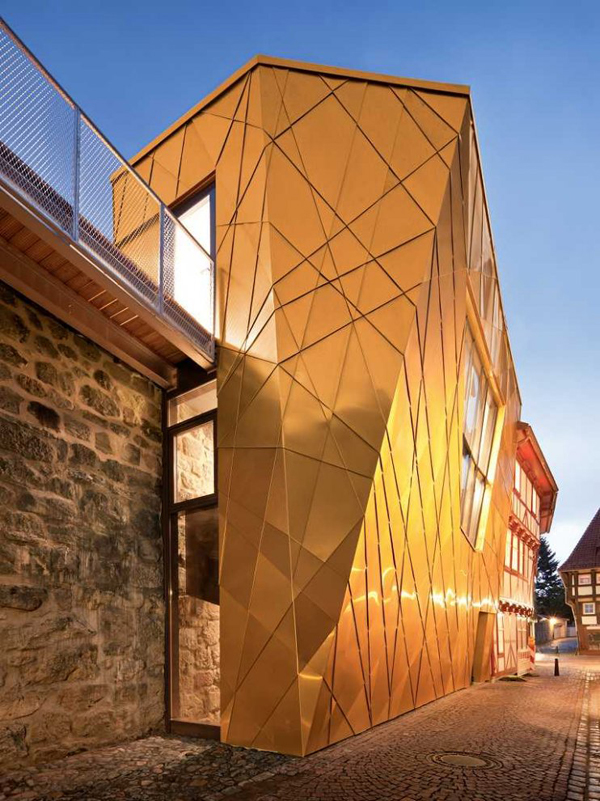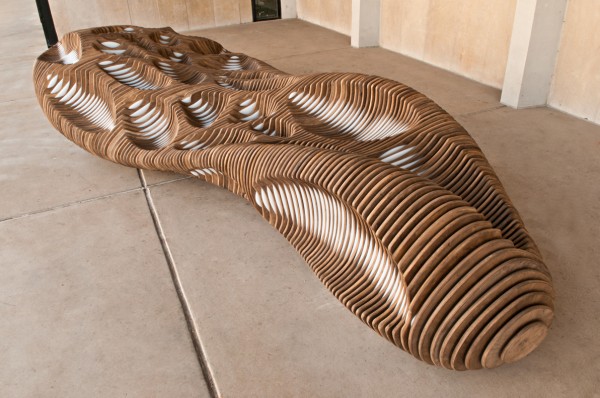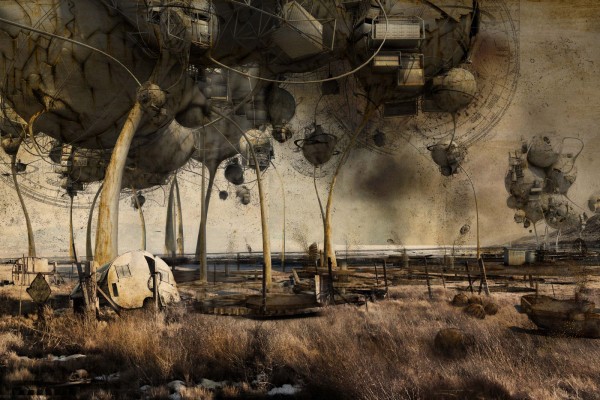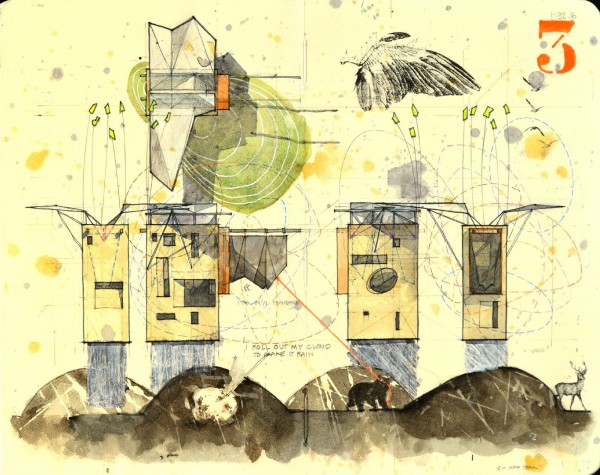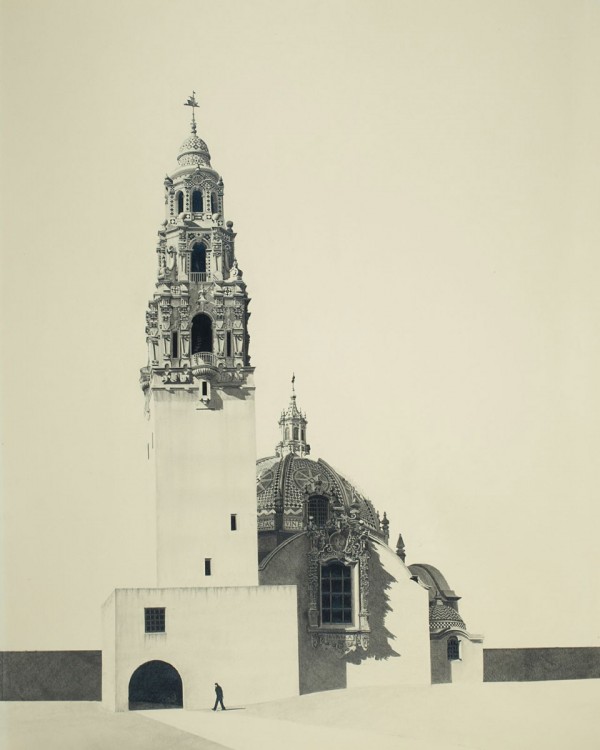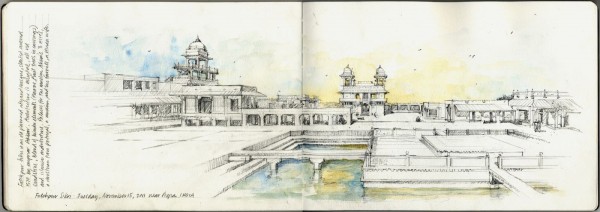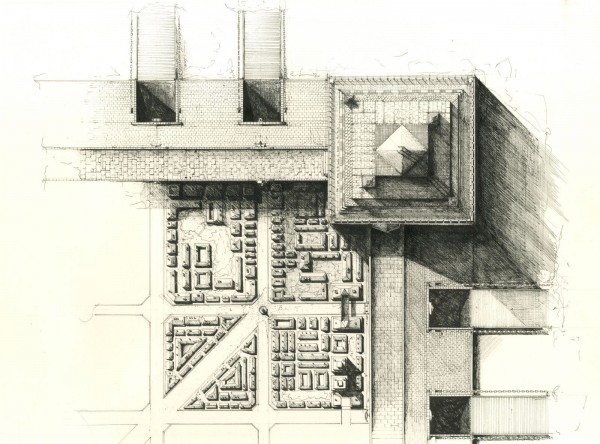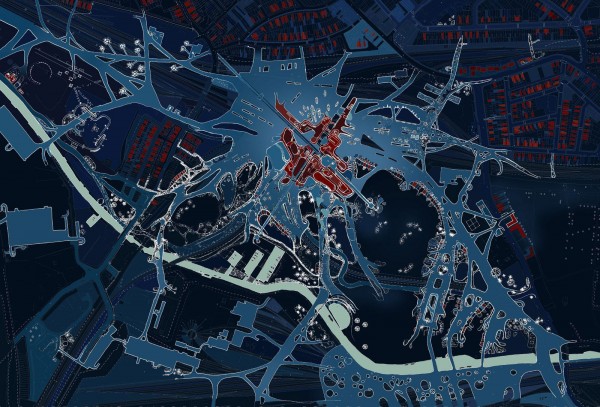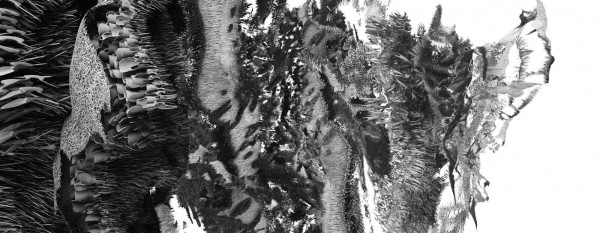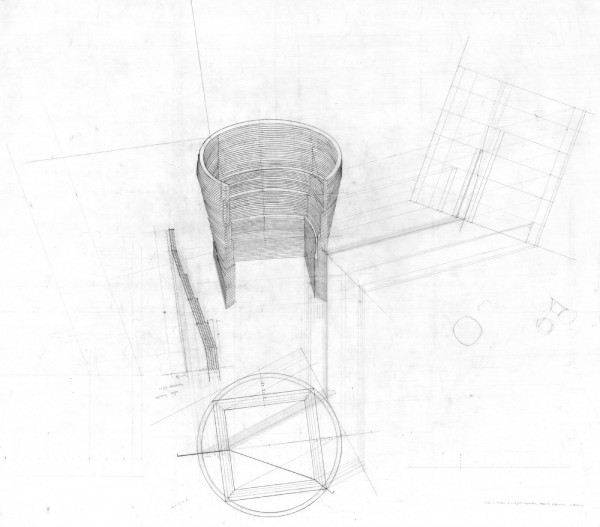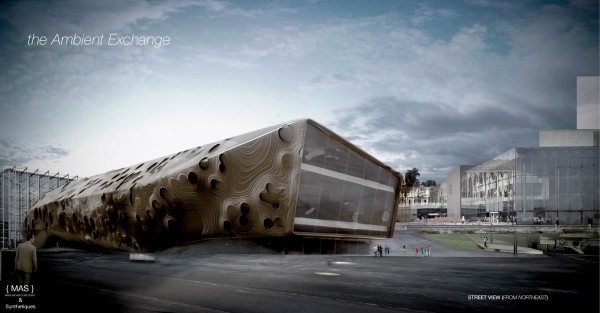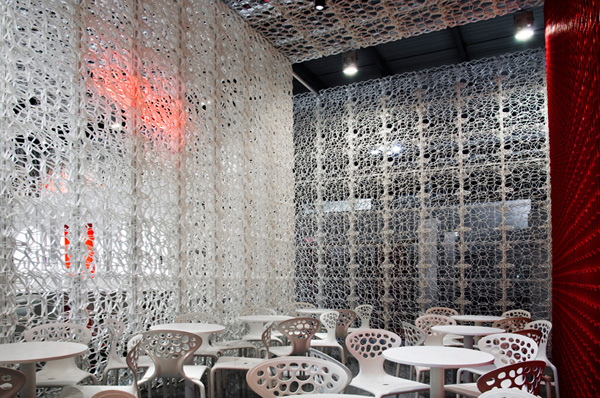Rooted in the country’s long tradition of wood architecture, the Helsinki Library proposal by Djuric+Tardio Architectes is a tripartite wooden organism, housing 3 different areas: the lobby and the multi-purpose program, the library, and the cinema and exhibition space. The main part of the building- the library, is conceived as a spiral, a double concentric ramp swirling around “a real tower of books”. The project reexamines the experience of reading, a return to books as sources of knowledge, combining at the same time print and electronic media and devices. Read the rest of this entry »
Helsinki Library Proposal / Djuric+Tardio Architectes
Museum of Historical Marksmanship / Gnadinger Architekten
The Museum for Historical Marksmanship is located in Duderstadt, one of Germany’s most important half-timbered towns. It stands in the place on an abandoned house – the renovation started in 2009 and involved reestablishment of half-timbered structure, along with the introduction of new exhibition spaces. The massive historic stone wall acts as a support for the structure on one side of the ensemble. A steel bridge connects the new spaces to the adjacent “Georgsturm”, build onto the town wall in the eighteen century, emphasizing the building’s strong relationship with its surroundings. Read the rest of this entry »
Parametric Explorations for an Outdoor Sculpture
An innovative outdoor sculpture at Washington University School of Architecture: This is a class project with mixed media (plywood and plastic), under the direction of Joe MacDonald of Urban A&O. It is an organic shape of concave shapes that play with light and shadows.
Designed, fabricated and assembled by Zephyr Anthony, Andrew Davis, Kyle Fant, Xiaoshuang Hu, Allyson Justmann, Andrew McCready, Kelly Peoples, Xiaofei Ren, Bo Sheng, Jordan Smith, Benjamin Stephenson, Duo Yu, Thomas Watkins.
This research and design studio focused on parametric explorations or reticulation: division, marking, and assembly with the intention of forming programmatic and structural networks. They were seeking creative architectural solutions based on material properties, formal geometry and the spatial implications of a full scale installation. Students worked as a team when they approached the fabrication component of the studio. Read the rest of this entry »
Best Architectural Delineation: KRob 2012 Winners
The 2012 KRob competition has announced six winners, three jury citations, and twenty finalists. Now in its 38th year, the annual Ken Roberts Memorial Delineation Competition is the longest running architectural drawing competition anywhere in the world. The 2012 jury was comprised of Jeff Mottle, Founder of CGarchitect Digital Media Corporation; Carlo Aiello, Editor-in-Chief & Creative Director at eVolo Magazine; and Michael Malone, AIA, Founder of Michael Malone Architects.
Ambient Exchange: Helsinki Library
Libraries are increasingly the places in which culture is produced, collected and disseminated. The Ambient Exchange designed by Synthetiques & minus Architecture studio {MAS} promotes a culture of collaboration, creative inquiry and community engagement through provision of functional and exuberant spaces that engage the strong social and craft-oriented traditions of the Finnish built environment.
The Ambient Exchange engages a vital site, including the broader city, by placing its cultural and shared amenities at the level of the park and the street. The building is treated as an extension of the site topography, pulling people up into the spaces that encourage interaction and collaboration among the various users. Views of the Parliament and cultural amenities of the city drive the library’s formal, programmatic and functional organization. Read the rest of this entry »
Organic Pavilion in Milan
The project of the new Sofia pavilion designed by Riccardo Giovanetti for Sofia Interior Doors arises from the idea of exploiting a range of industrial products, completely altering their original intended use and turning them into structural elements of a vast architectural space. In the specific instance, this concerns a series of tiles made from recycled plastic; these eco-slabs, originally meant for gardens and green areas, has been used as tesserae to cover a big volume of sharp and rigorous shapes.
The final result is a neo organic architecture characterized from a peculiar transparency, in which the relation between the internal and the external surfaces is very close. At the same time the pavilion presents itself as a space with a very rich and articulated image in which depth, textures and the casual pattern of the structural elements are highlighted. The pavilion has been developed through a sequence of three distinct areas: a wide exhibition room at the entrance, intended to the exposition of the company’s doors, then a lounge area delimited by a big white wall and at last, a technical area, at the back. Read the rest of this entry »

