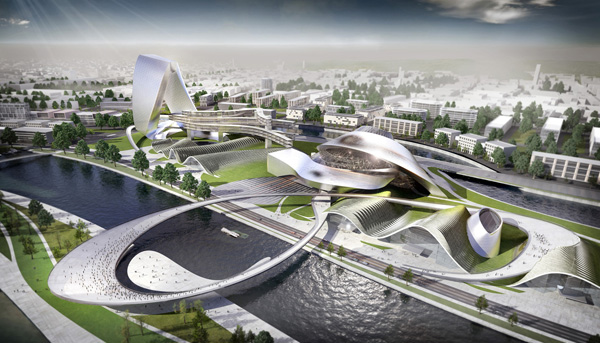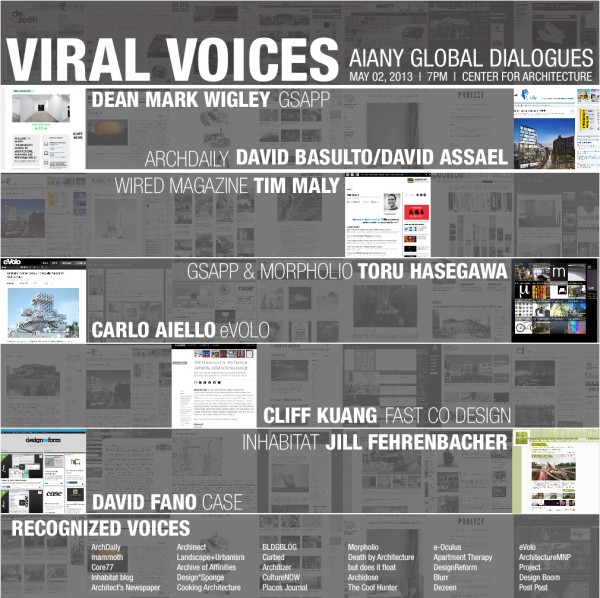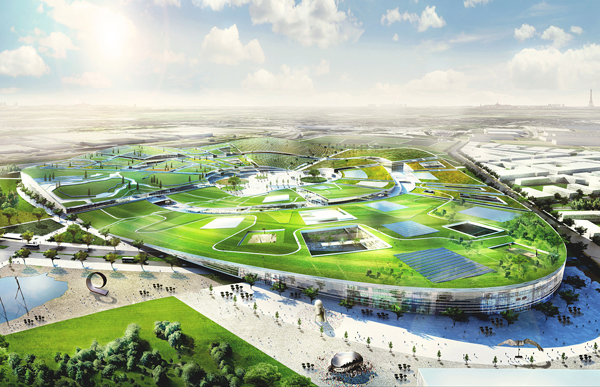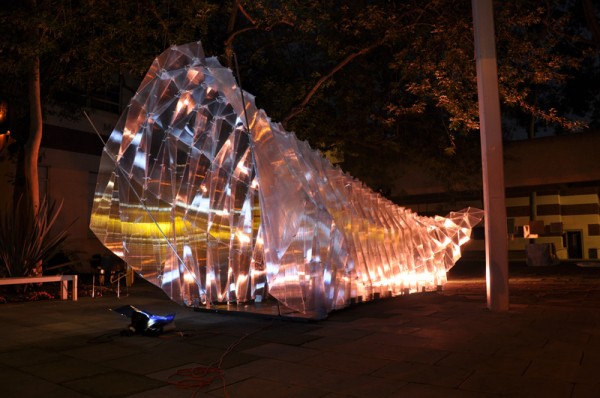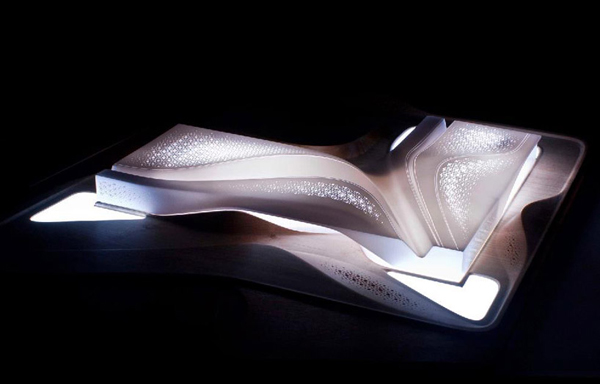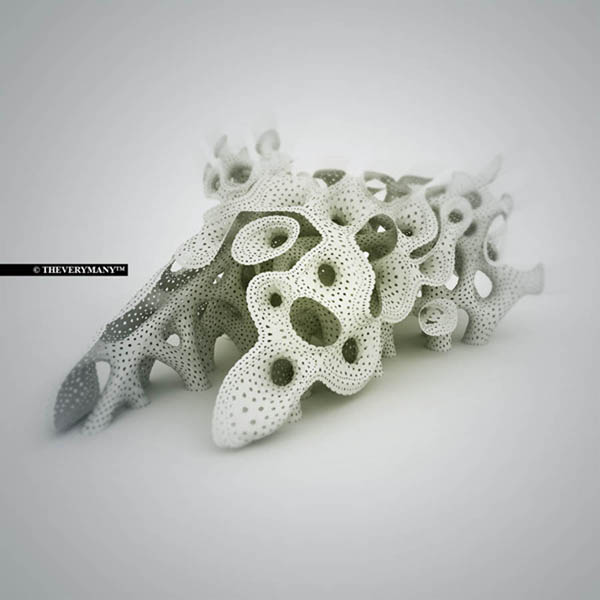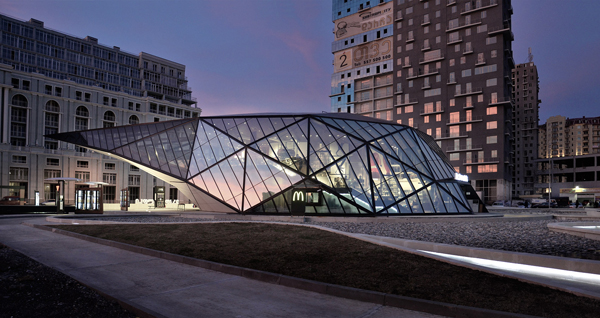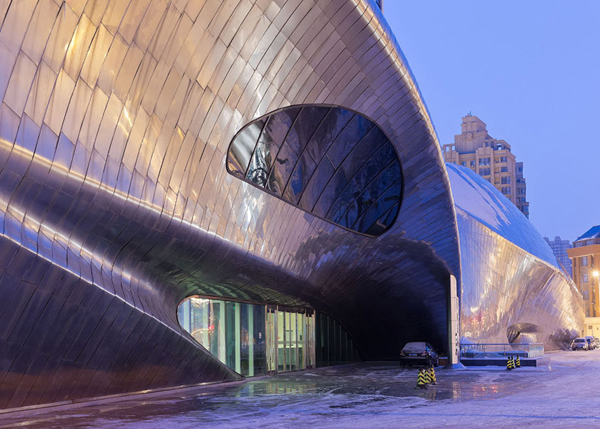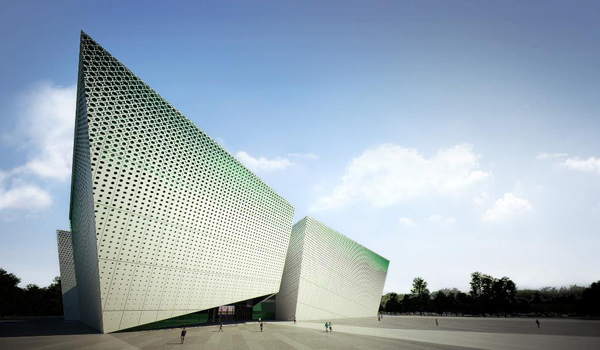Coop Himmelb(l)au’s design for the the new Grand Theatre and International Culture & Art Center for Changsha, China, won by Zaha Hadid Architects, is offering unique and eclectic design, full of surprising turns. The site of the competition is located on the northeaster side of the newly created Changsha Meixi Lake in the Daheexi District and the proposed design is engaging both the water and the ground. Undulating white form is announcing the shiny and smooth spectacle while the architects wanted to create a new cultural center that interacts with the existing natural landscape, visually and scientifically – the development was designed to use alternative energy sources and efficient passive energy systems, in order to minimize environmental impact.
The overall concept was driven by the aim to position the elements of the Center like the objects of an urban Chinese garden, where the elements of water, stones, hills, bridges and flowers are transformed into urban shapes animating and vitalizing the daily life of the entire Daheexi District. The waterfront promenade closes the loop between the west and east end of the development opening with a generous plaza in front of the Grand Theater. By thickening the surface, the ground becomes flexible and lively landscape that integrates the service and leisure facilities in order to provide an active and attractive support for the cultural site. Read the rest of this entry »

