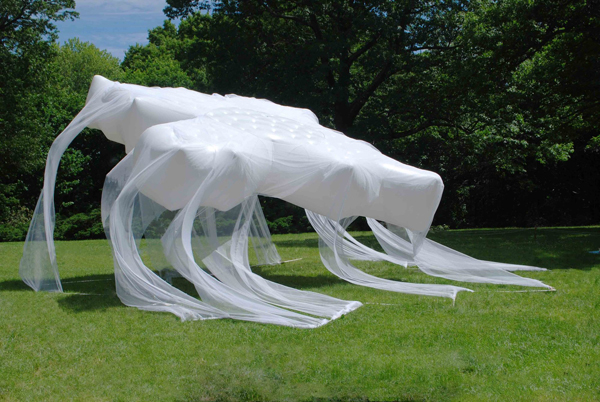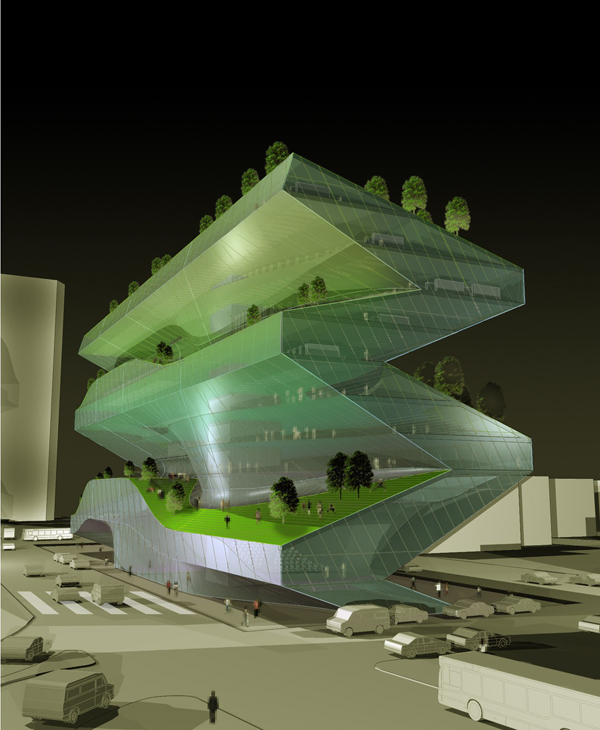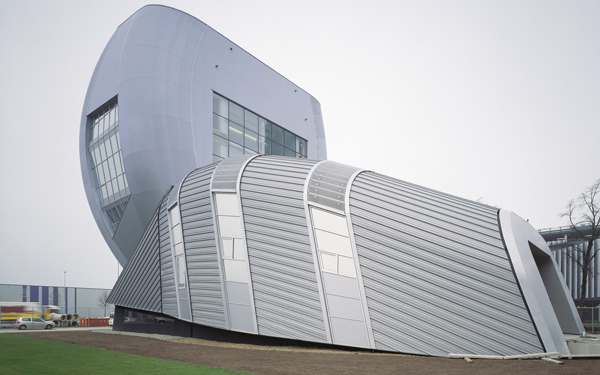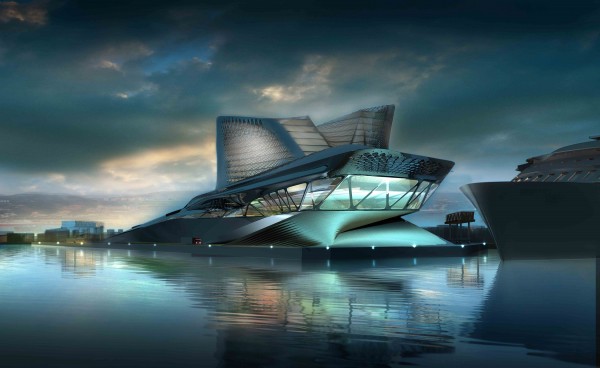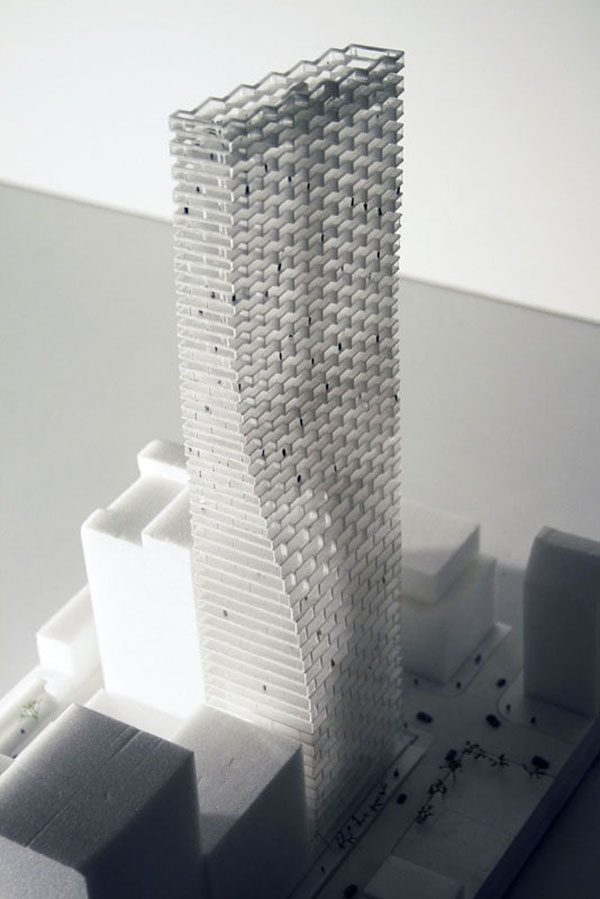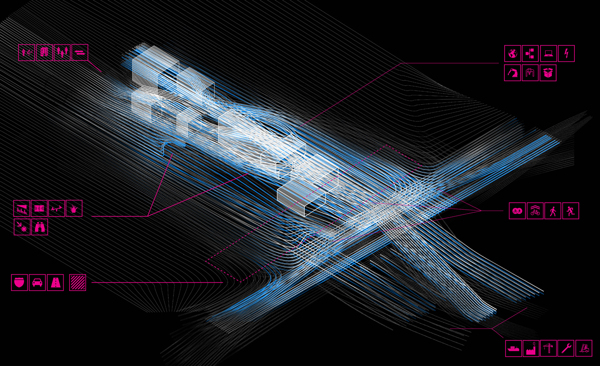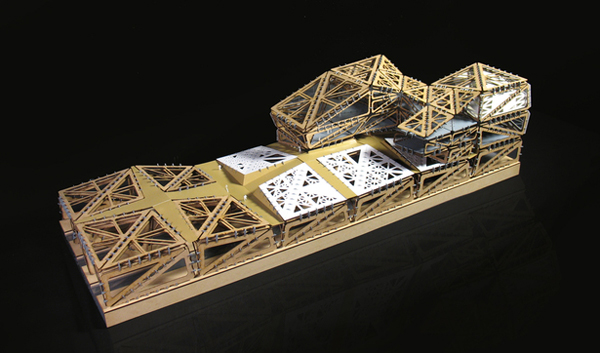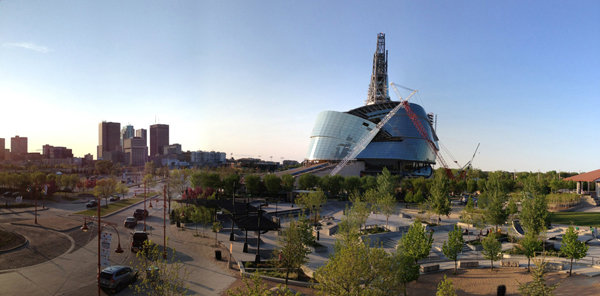“Floatastic” is the name of the pavilion which served as a research base for investigation on balance through buoyancy. The research was developed by Qastic Lab, which built the pavilion that, at the same time, acted as a temporary shading device for a wedding ceremony in New Haven, Connecticut. The aim of the structure was to avoid imposing of any loads on the ground, which happens with traditional pop-up assemblages of this type. Instead, architects proposed a well-fabricated balloon, filled with Helium, in order to raise the imposed loads of fabric veils as well as any possible dynamic environmental loads toward the sky.
By harnessing of Helium the structure achieves buoyancy. The whole process is based on a dialogue between helium container and the loads; therefore testing of possible architectural and spatial effects is possible, together with articulation of the relation of balloon edges and fabric veils. By using the method of reversing load bearing systems it is possible to define the form of the pavilion – geometrically precise formwork is precisely fabricated with the edges that randomly vary.
The surrounding environment and its micro-climate on the site fluctuate in 24-hour cycle, so the research showed that the pavilion will inevitably experience many buoyant conditions which will be unique but however steady. Read the rest of this entry »

