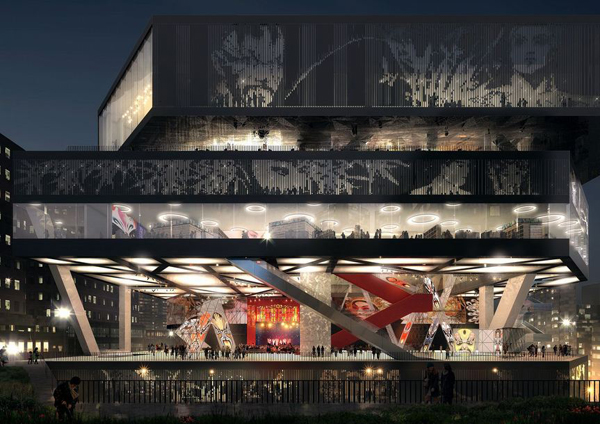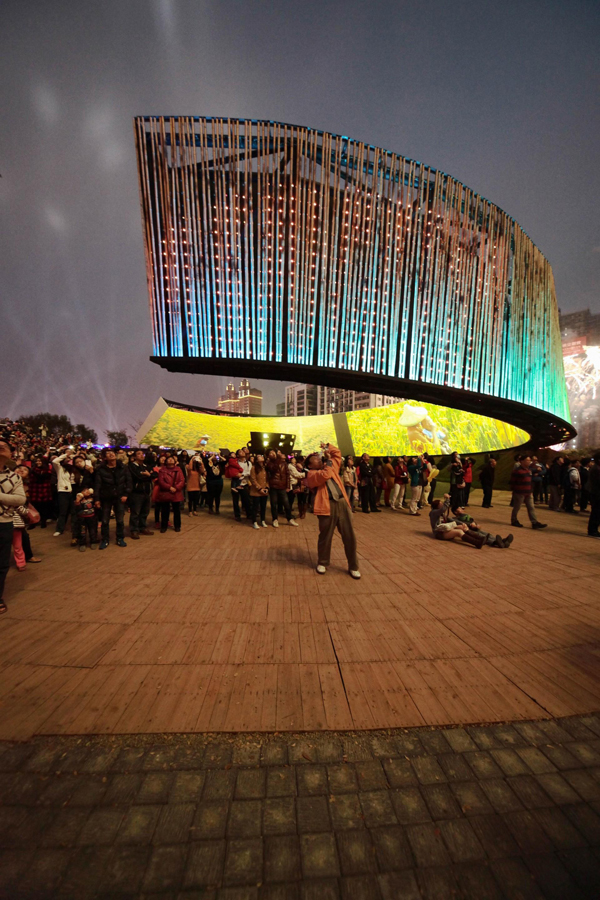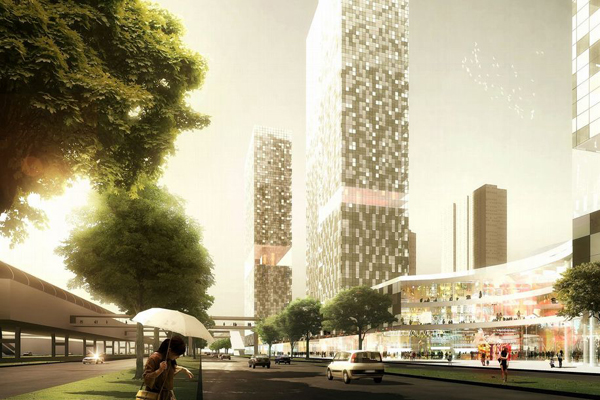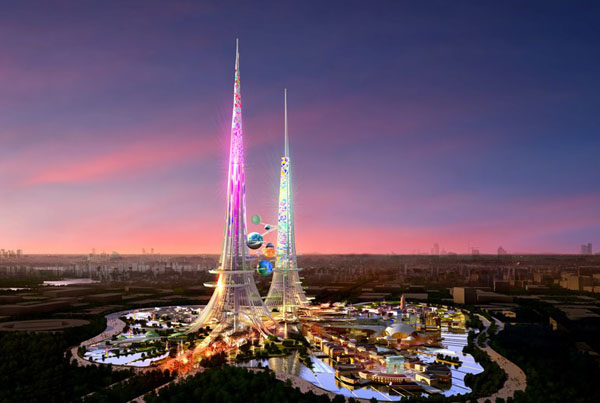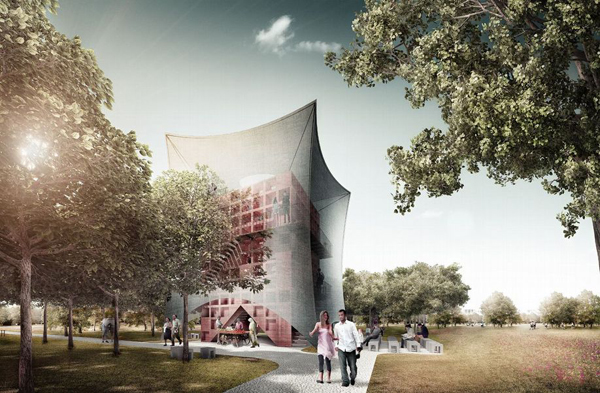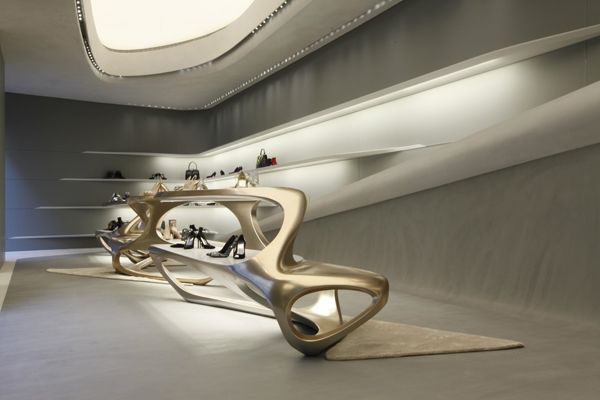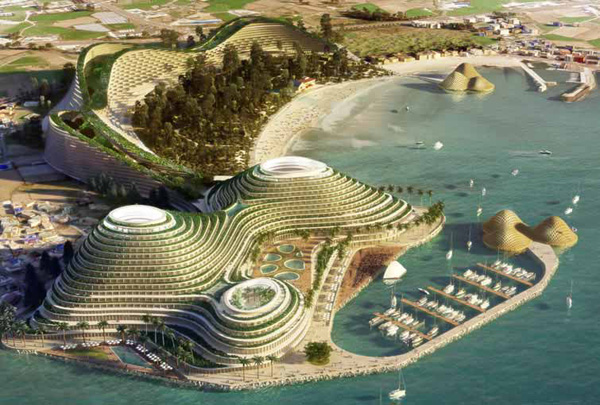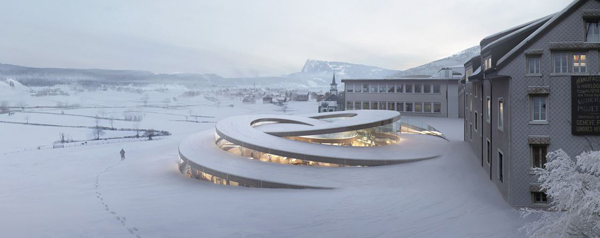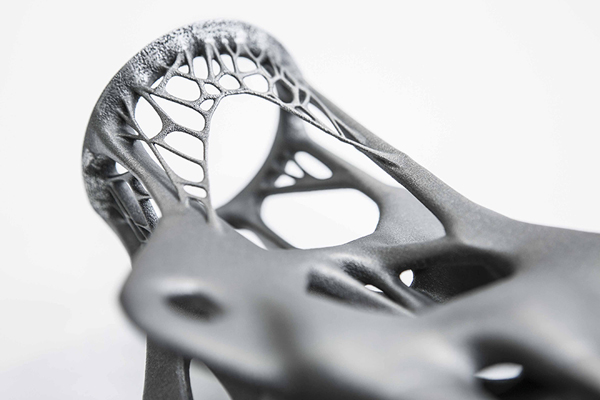Mecanoo Architecten won second prize in a competition to design a theater and performing arts center in West Kowloon, Hong Kong. Kowloon is an old city district in Hong Kong with a history that dates back to the Southern Sung Dynasty. Located opposite Victoria Harbor, the district has retained an urban quality that is distinct. It is an energetic, dynamic place where improvisation supersedes planning. The stacked and partly cantilevered form of the theater complex is integrated into this dynamic urban fabric on different levels by blending city and building in an innovative way. At 20 meters above street level, New Temple Square provides a space for community events that promote the experience of Chinese opera. The double-height transparent foyer on the ground floor also draws connections by revealing the life of the facility.
Xiqu Center is organized into two distinct parts with the professional theater program located on the lower levels and on the higher levels the educational program including a lobby, a flexible black box theater, two tea house dinner theaters that overlook the skyline of Hong Kong, catering and commercial shops. New Temple Square is located between the professional and educational functions and is connected to the adjacent buildings via a ramping system. By stacking the professional and educational programs there is both a clear organizational separation and simultaneous stimulation of exchanges and encounters.
The façade enhances the appearance of the complex with its vibrant display of alternating lines of glass and steel with engraved images of Chinese Opera. The fly tower of the main hall is surrounded by a media façade that enlivens the elevated square. The square is 12 meters in elevation, with columns sized to increase available space in the square – large enough to accommodate a traditional bamboo theater, normally found in squares around West Kowloon.
The main theater has a proscenium with uncompromising sight-lines for all visitors and is designed for non-amplified performances. The balconies provide an intimate atmosphere for viewing. The black box theater is located in the upper levels of the building supporting the educational program located here. Due to its high degree of flexibility many layouts are possible that support a wide range of styles and programming. Read the rest of this entry »

