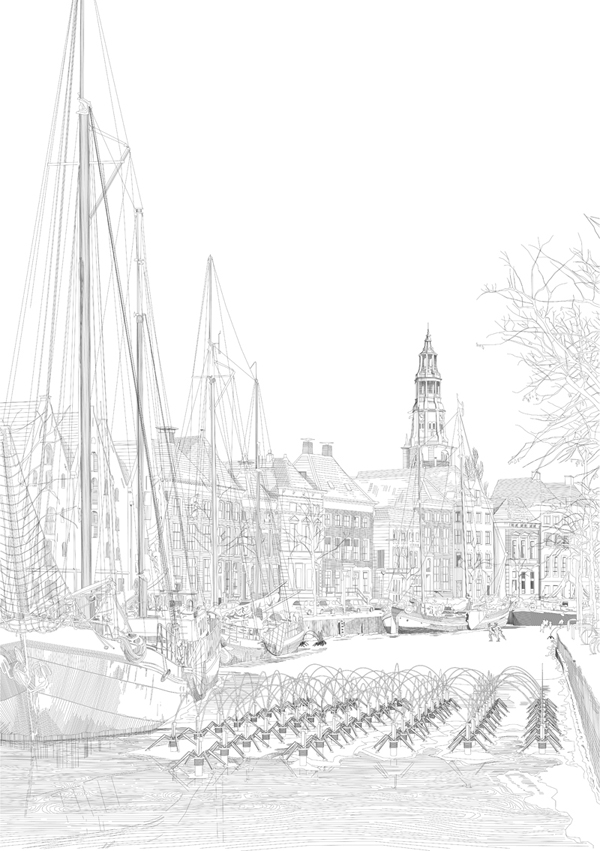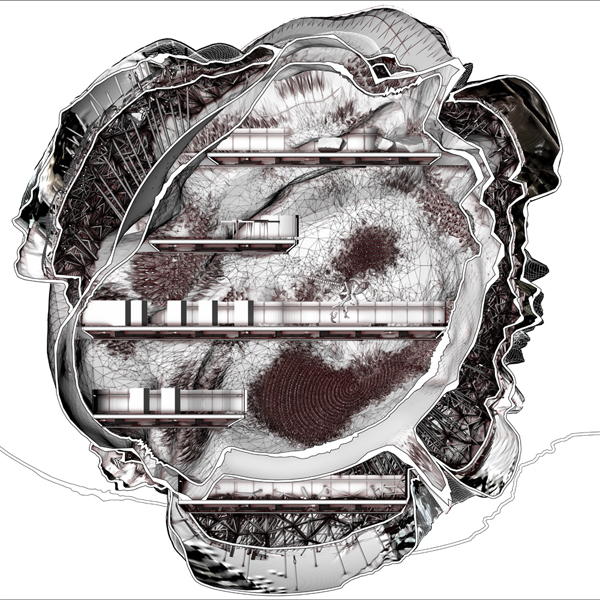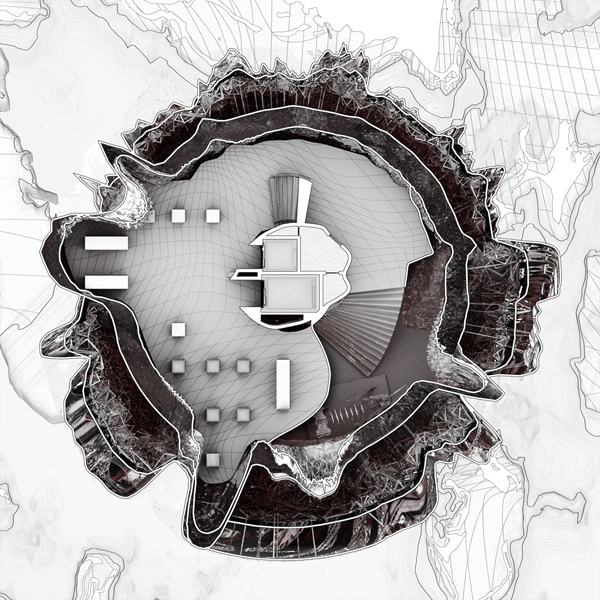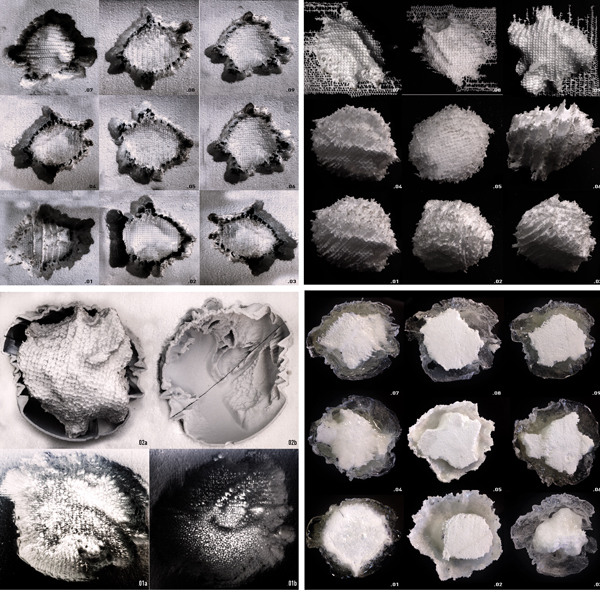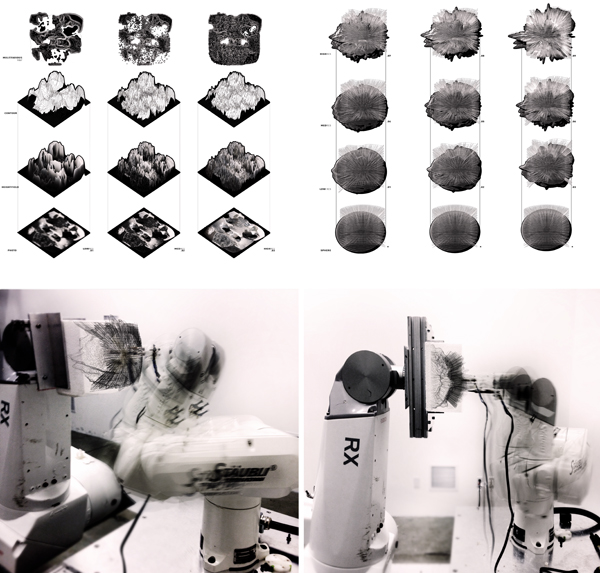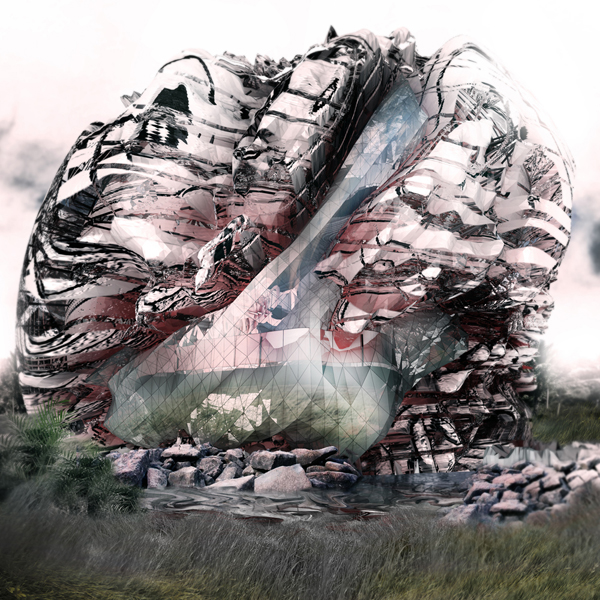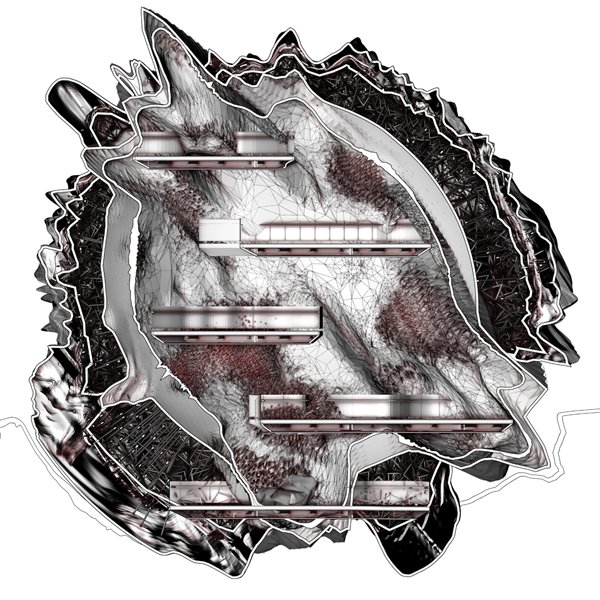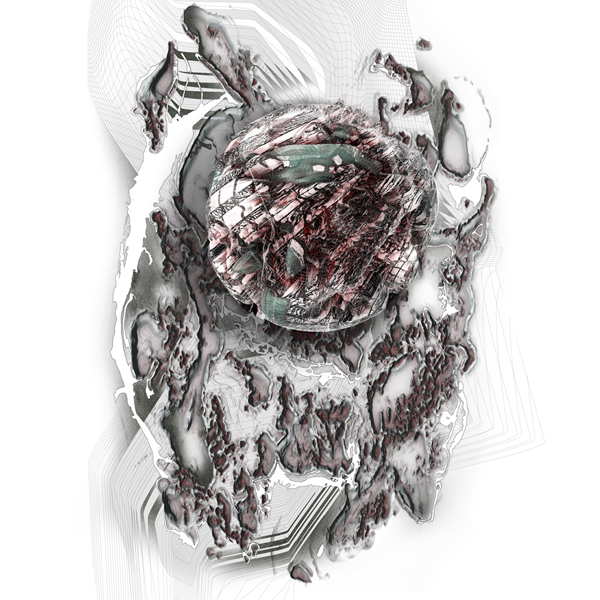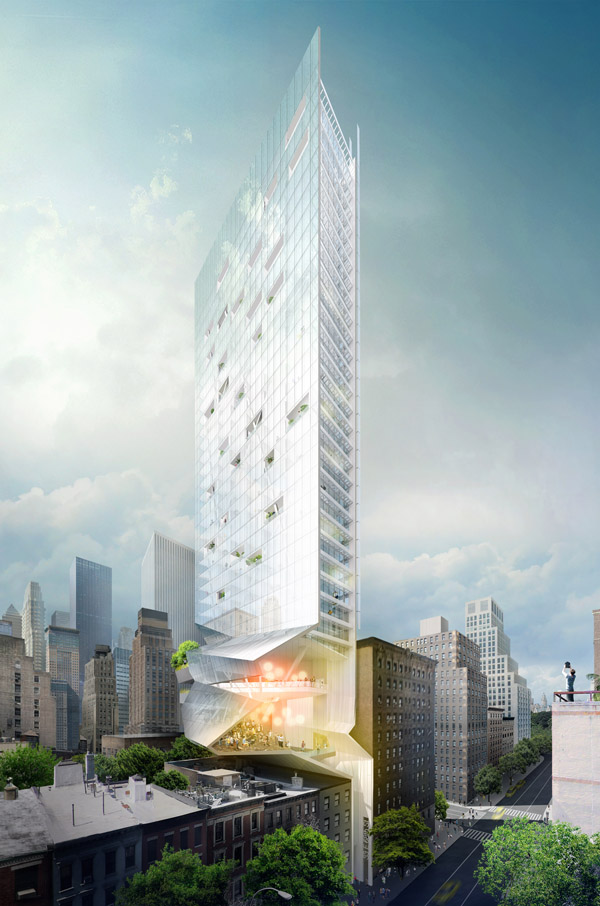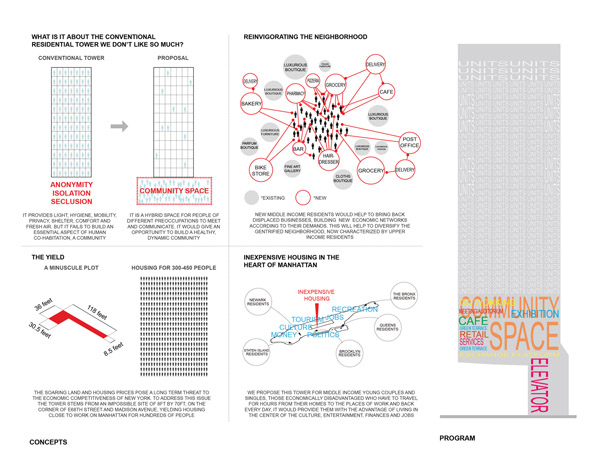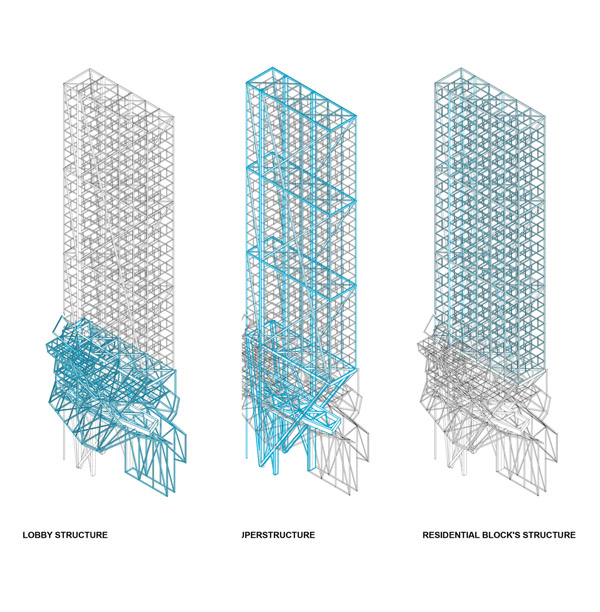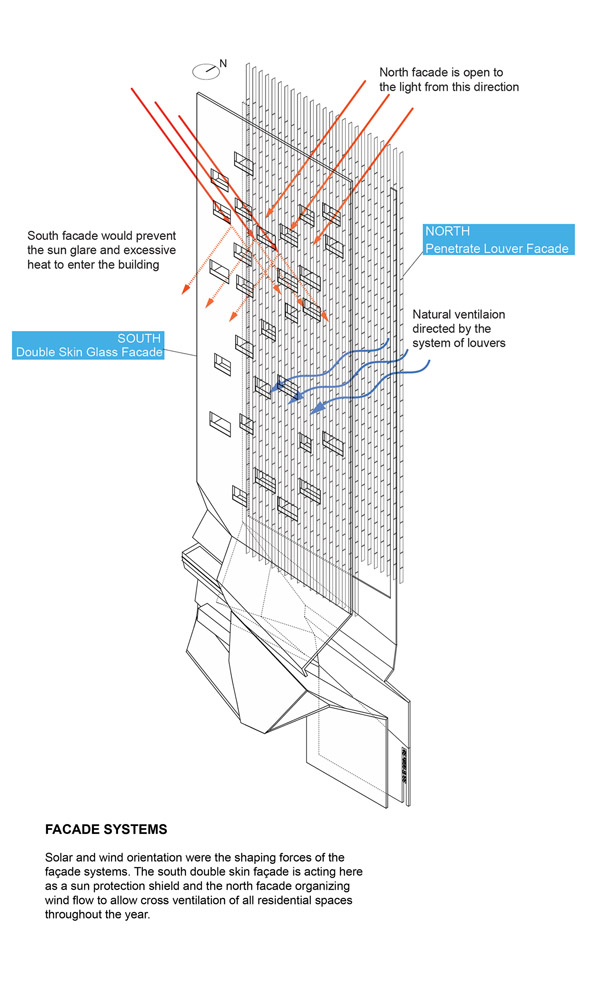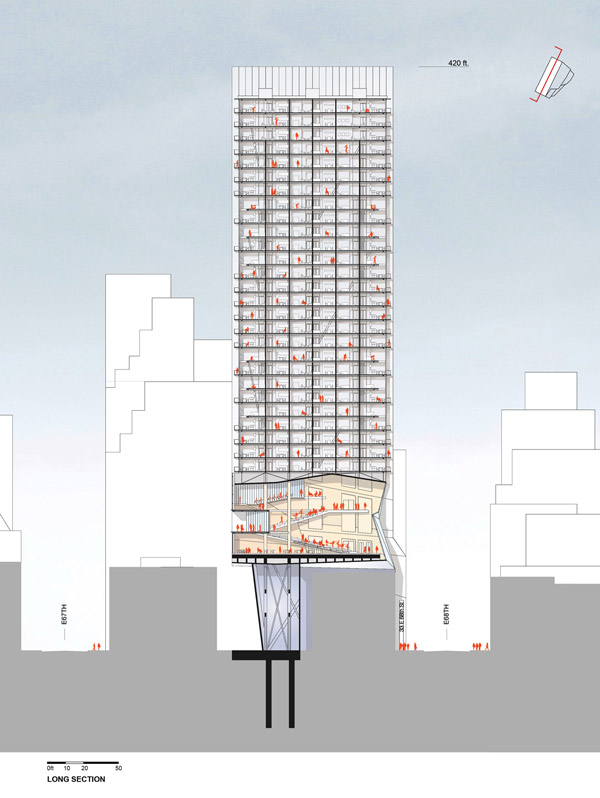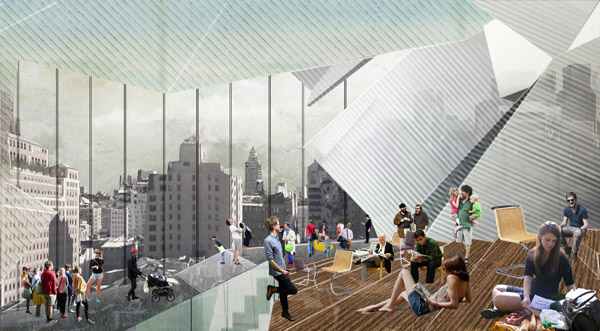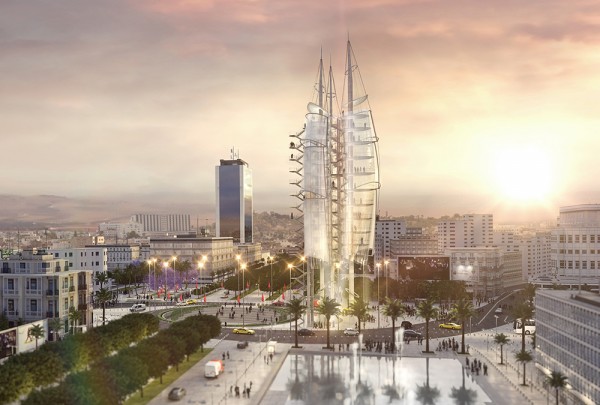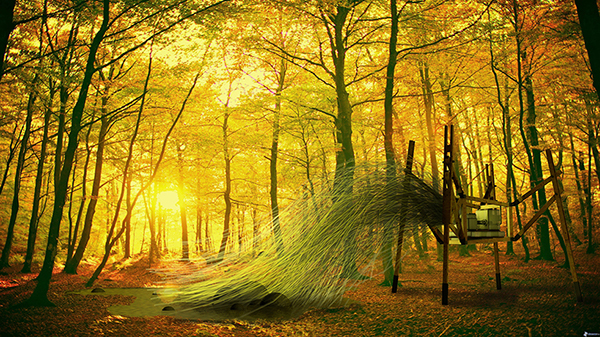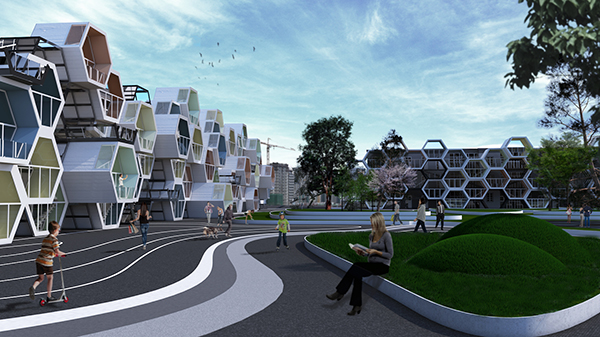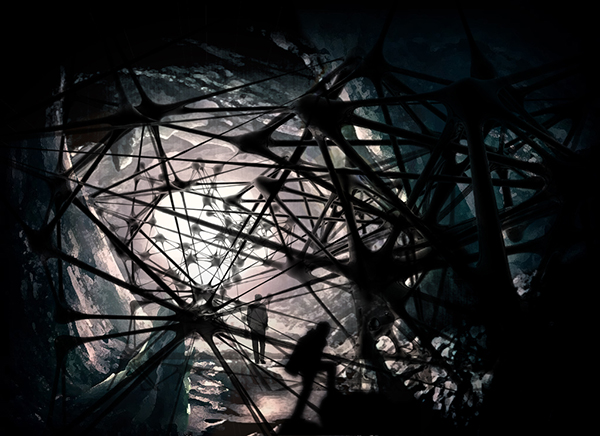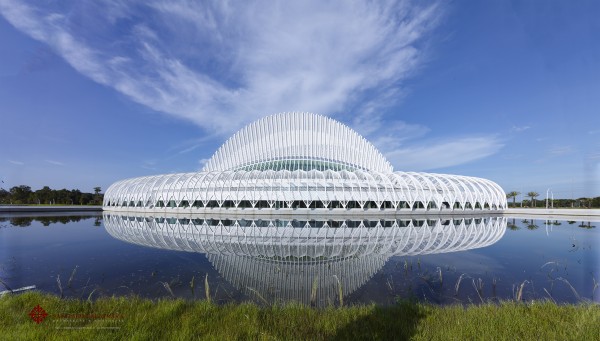
The new Florida Polytechnic University – whose 170 acre campus and iconic central building were designed by architect Santiago Calatrava – will formally mark its opening on August 16 with a ceremony at the campus in Lakeland, Florida. The university is Florida’s 12th and newest member of the State University System and will welcome its first students later this month.
The main building – the Innovation, Science, and Technology Building – has been finished on schedule and under the $60 million budget. Located on the north side of the central lake it is designed around, the exterior of the 200,000 sq. ft. building is made up of aluminum, aluminum cladding, concrete and glass. The interior is made of concrete flooring and columns, plaster, steel and glass. It will function as the primary campus facility – housing classrooms, laboratories, offices, meeting spaces and even an amphitheater for larger events. On the second floor, offices and meeting rooms are arranged around the “Commons” – a large meeting space under the vaulted skylight.
The building has a pergola of lightweight aluminum trellis wrapping its exterior. The pergola not only adds character, but reduces the solar load on the building by 30%. It also has an operable roof, made of two sets of 46 aluminum louvers, which use the power of hydraulic pistons to move in relationship to the sun, and which can be fitted with solar panels. The operable roof helps to shade the skylight of the Commons from direct sunlight and to maximize daylight to the space.
Visible from the adjacent Interstate 4, the futuristic building has become a well-known feature in the local area and has already appeared in an ad campaign for a major automobile manufacturer, who used it as a backdrop for its commercial.
When designing the campus’ master plan, Calatrava made the most of the unique topography of the central Florida area. The campus lake offers dramatic views and serves as the primary storm water retention facility and as a storage vessel for site irrigation. The campus is connected by a series of pedestrian causeways and walkways, as well as a road circling the lake buffered by trees and greenery.
Santiago Calatrava said, “I am honored to have been involved in this project dedicated to the study of science, technology, engineering and math – a set of subjects so crucial to our society and our economy. I am proud of what we have all achieved and I hope the young people that study here will be inspired to be creative and to meet their potential.” Calatrava added, “Working with the visionary university leadership and amongst the enthusiastic Lakeland community has been a privilege and I wish everyone associated with this project the best of luck in coming years.”
Randy K. Avent, President of Florida Polytechnic University, said, “We’re extremely excited to be launching our new university this month. Santiago Calatrava has produced an inspiring learning facility, and we can’t wait to welcome our inaugural class for this first academic year. This is an institution and campus that all of us in Lakeland and across the state of Florida can be proud of.” Read the rest of this entry »


