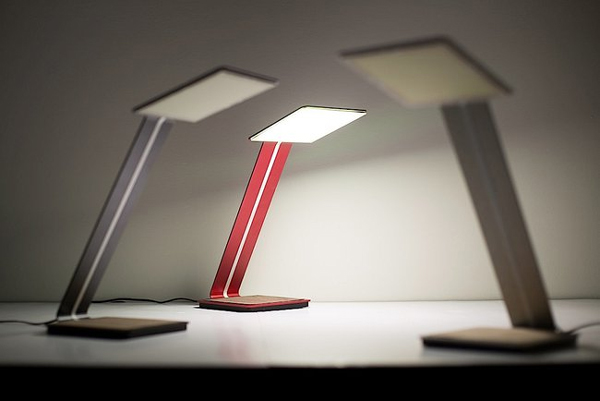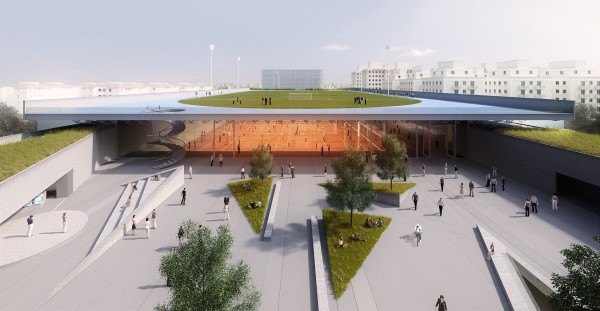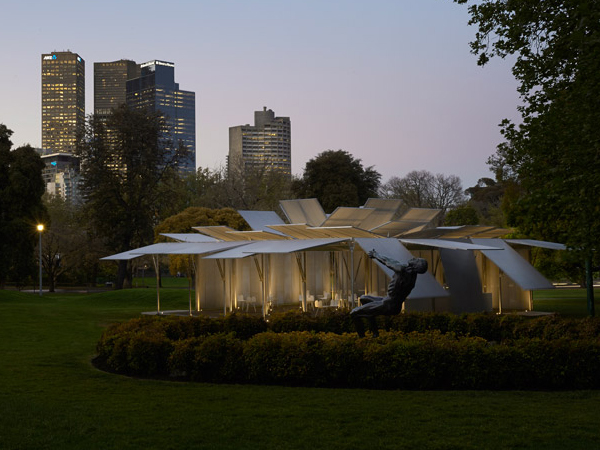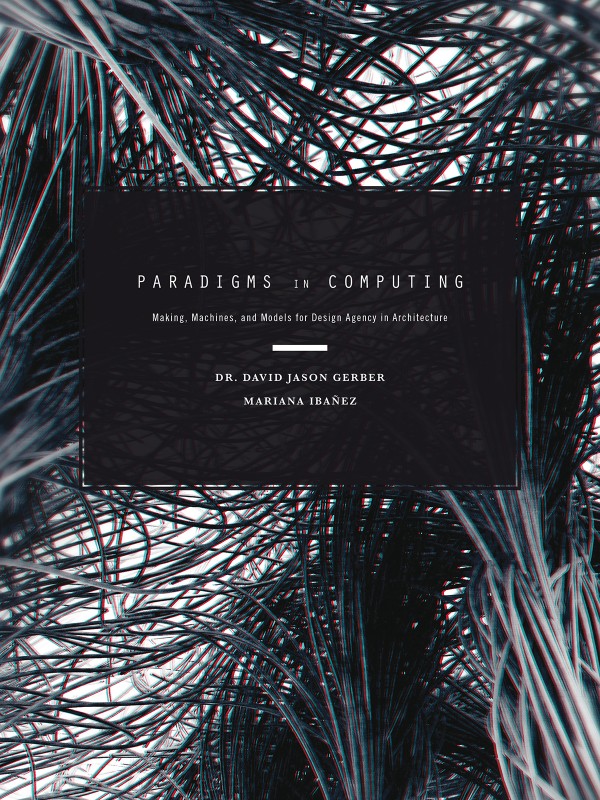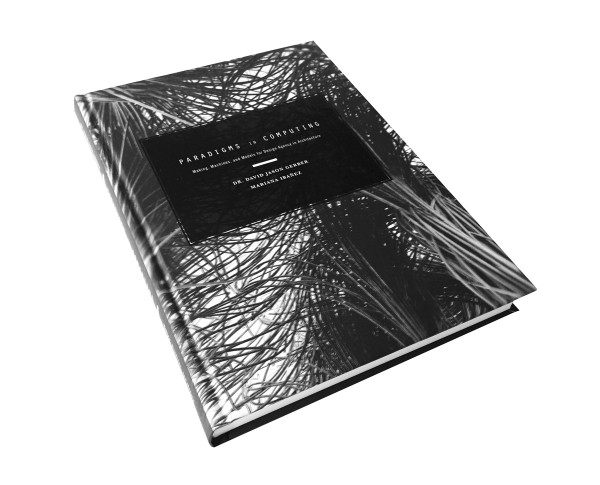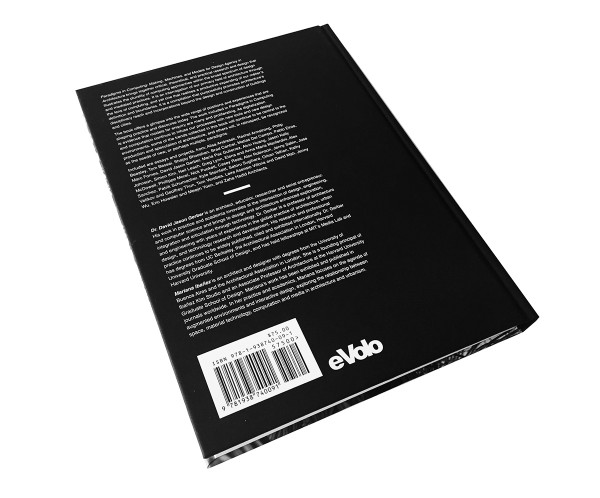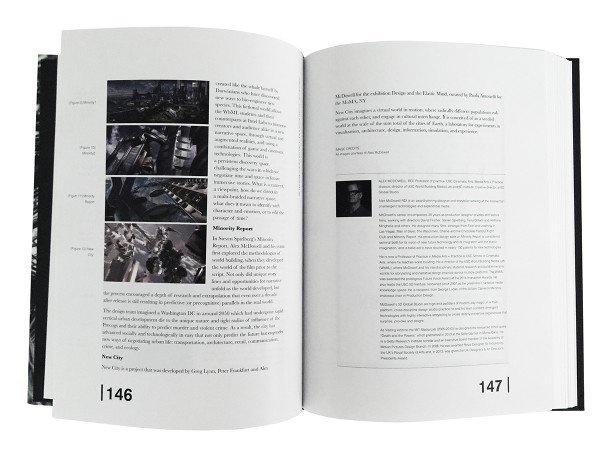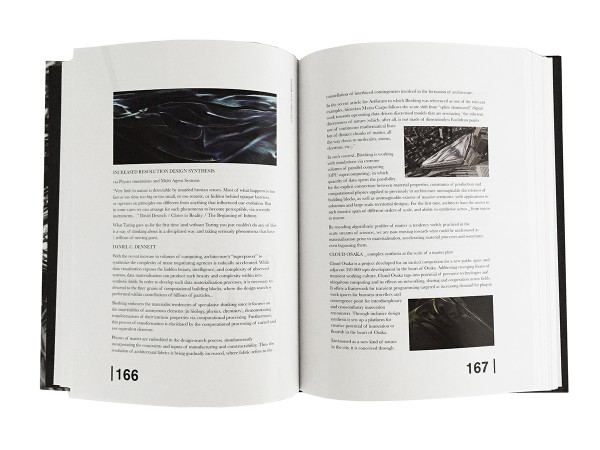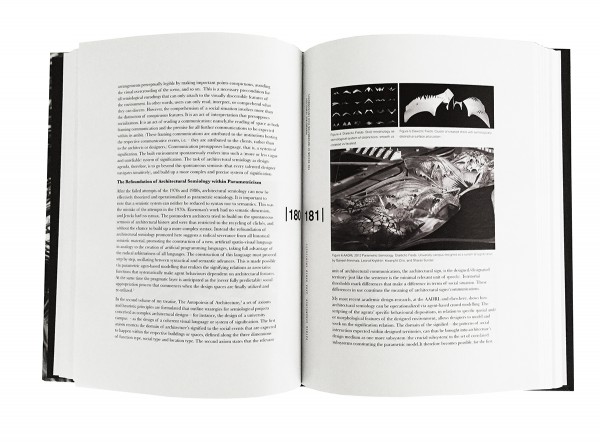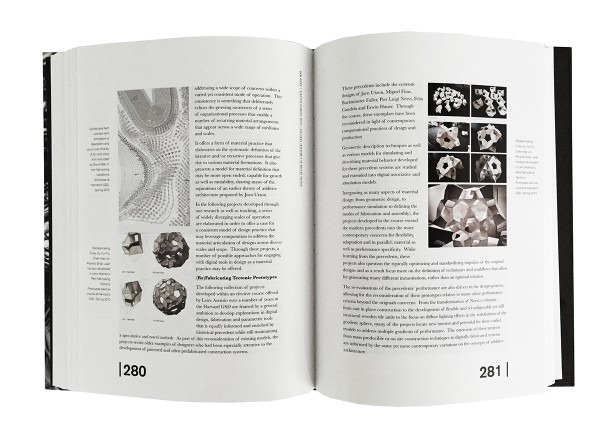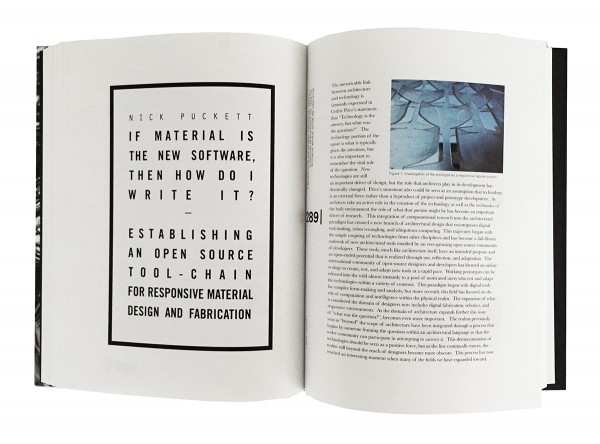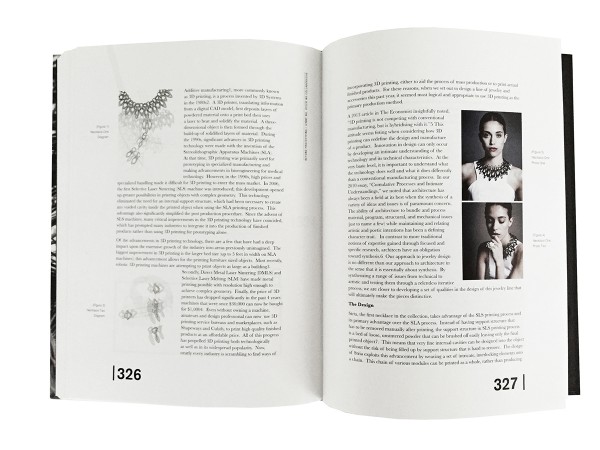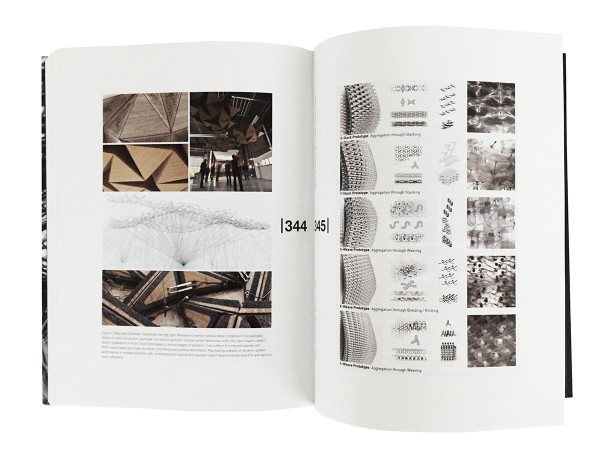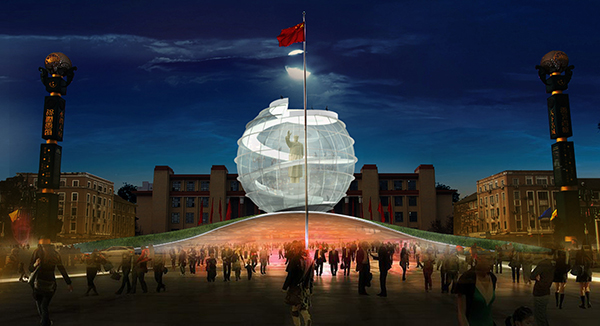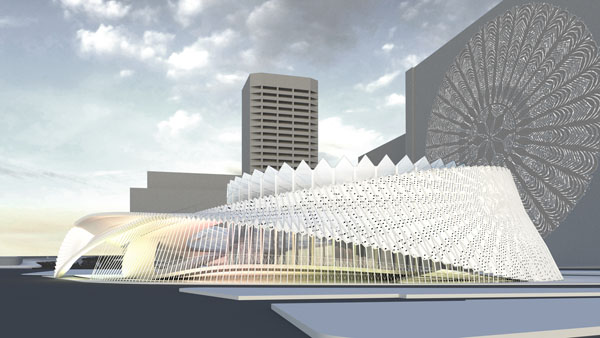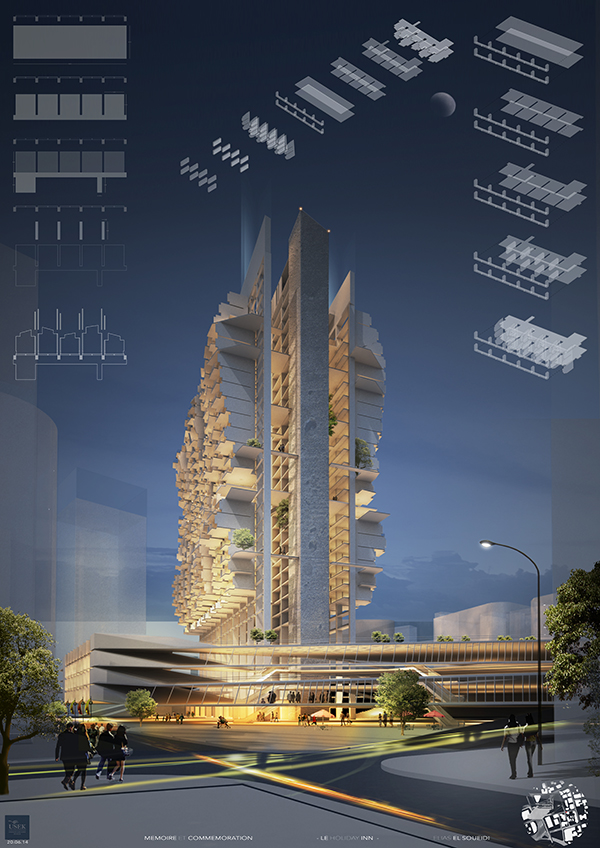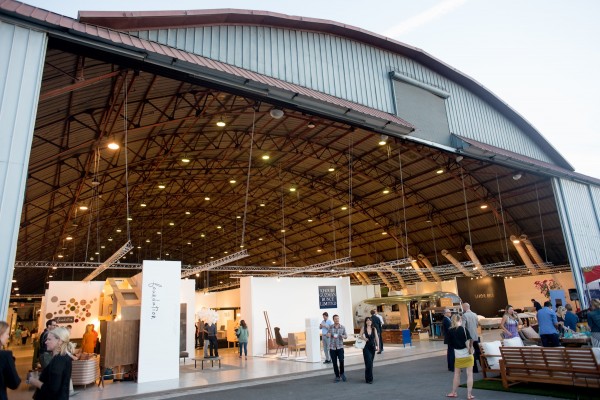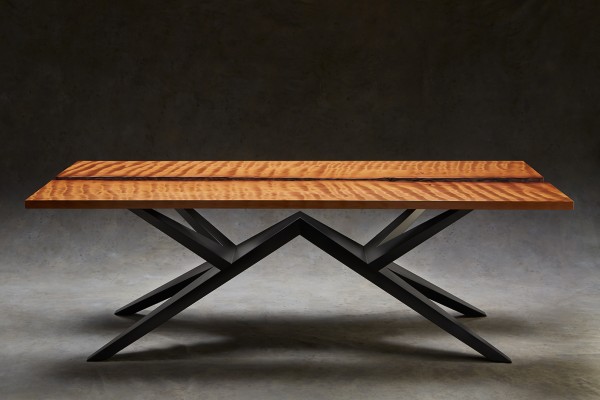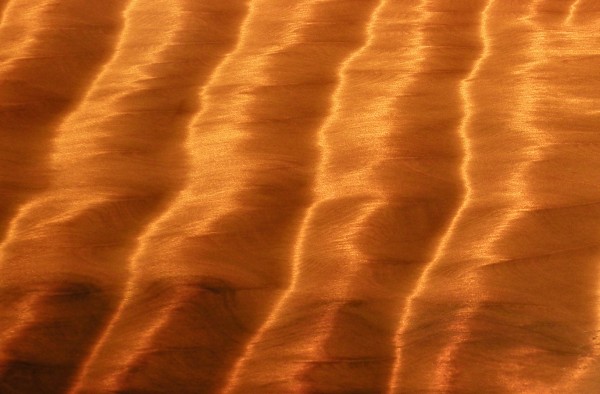Organic light emitting diodes (OLED) has long promised to bring low energy, soft, and flexible lighting to our homes and work places but costs have been a major obstacle. Aerelight is a desk lamp which fuses in-house developed organic light emitting diode technology with a ground up design to express the viability of the technology for a mainstream market. The lamp feature an ergonomic touch control interface, wireless phone charging, and thin OLED light panel. Read the rest of this entry »
Aerelight OLED Desklamp and Wireless Phone Charger
New Sports Campus In Canoas, Brazil
More than a public institution, a public space. This is the premise and guiding goal for the development of the new campus of UFCSPA by OSPA. In an urban context still growing, Campus Igara emerges as a potential articulating element of both spatial and human relationships that surrounds it. A square, fluid and permeable as is supposed to be, in contrast to the volumetric density that the programmatic solution suggests in a first approach.
One site, two faces. Two possibilities of connection with the city. The concept ‘front x back’, ‘public x services’ was never an option. A longitudinal axis, accessible and inviting, connects the two faces – interfaces. Interfaces that despite the hierarchical distinction are equally necessary to the composition of the block, whose face today reveals the scars of our housing policy. Our city, our life. On the face of the buildings, the eyes of the city. Read the rest of this entry »
MPavilion / Sean Godsell Architects
Conceived as a kind of southern hemisphere Serpentine Pavilion, the MPavilion has just opened its first work, a 12×12 meter kinetic box by the local architect Sean Godsell. Using the typically restrained massing of his homes as a template Godsell has then animated the space with a fully louvered skin. The pavilion is placed in the 18th century Queen Victoria Garden with Melbourne’s high rises serving as a backdrop. To be utilized for weddings and other occasions the pavilion can match the formalness of the event and weather with a simple adjustment.
Paradigms in Computing
Paradigms In Computing: Making, Machines, and Models for Design Agency in Architecture
Dr. David Jason Gerber, Mariana Ibañez
Hardcover
400 pages
Paradigms in Computing: Making, Machines, and Models for Design Agency in Architecture brings together critical, theoretical, and practical research and design that illustrates the plurality of computing approaches within the broad spectrum of design and mediated practices. It is an interrogation of our primary field of architecture through the lens of computing, and yet one that realizes a productive expanding of our métier’s definition and boundaries. It is a compilation that purposefully promotes architecture’s disciplinary reach and incorporations beyond the design and construction of buildings and cities.
The book offers a glimpse into the wide range of positions and experiences that are shaping practice and discourse today. The work included in Paradigms in Computing is evidence that models for enquiry are many and proliferating. As digitalization and computation continue to infuse our processes with new tools and new design environments, some of the trends collected in this book will continue to be central to the production and speculation of architecture, and others will, in retrospect, be recognized as the seeds of new, or perhaps multiple, paradigms.
Included are essays and projects, from; Alisa Andrasek, Rachel Armstrong, Philip Beesley, Tom Bessai, Shajay Bhooshan, Brad Cantrel, Matias Del Campo, Pablo Eiroa, Marc Fornes, David Jason Gerber, Maria Paz Gutierrez, Alvin Huang, Jason Kelly Johnson, Simon Kim, Neil Leach, Greg Lynn, Elena and Anna Maria Manferdini, Alex McDowell, Phillippe Morel, Nick Puckett, Casey Reas, Alex Robinson, Jenny Sabin, Jose Sanchez, Patrik Schumacher, Kyle Steinfeld, Satoru Sugihara, Orkan Telhan, Kathy Velikov and Geoffrey Thun, Tom Verebes, Leire Asensio Villoria and David Mah, Jenny Wu, Eric Howeler and Meejin Yoon, and Zaha Hadid Architects.
Editors
Dr. David Jason Gerber is an architect, educator, researcher and serial entrepreneur. His work in practice and academia innovates at the intersection of design, engineering, and computer science and brings to design and architecture enhanced exploration, integration and articulation through technology. Dr. Gerber is a professor of architecture and engineering with years of experience in the global practice of architecture, urban design, and technology research and development. His research and professional practice continues to be widely published, cited and exhibited internationally. Dr. Gerber has degrees from UC Berkeley, the Architectural Association in London, Harvard University Graduate School of Design, and has held fellowships at MIT’s Media Lab and Harvard University.
Mariana Ibañez is an architect and designer with degrees from the University of Buenos Aires and the Architectural Association in London. She is a founding principal of Ibañez Kim Studio and an Associate Professor of Architecture at the Harvard University Graduate School of Design. Mariana’s work has been exhibited and published in journals worldwide. In her practice and academics, Mariana focuses on the agenda of augmented environments and interactive design, exploring the relationship between space, material technology, computation and media in architecture and urbanism.
Mao Statue Proposal
Since the first Chairman Mao Statue was built in 1967, there are hundred copies situated in China. The Mao Statue is located in Tianfu Square, Chengdu, Sichuan, China. The monument stands 30 m (98.4 ft) tall and depicts Mao Zedong with an outstretched arm. Before 1967, the site was occupied by an ancient palace from the Shu Kingdom of ancient Sichuan. The palace was destroyed by Red Guards and the moat around it filled in to make an air raid shelter in 1967. Half a century has passed, and the statues have become RED memories for the older generation but nothing for the younger generation. The youth doesn’t know why he stands here like a Buddha and no one has an answer to the question.
As a young Chinese architect, it is responsible to respond to the phenomenon and try to change the way how we look at Chairman Mao. He will be not a simple sculpture anymore but a landmark which represent modern China. It is like a Utopia, people in the space enjoy a full view of the city at present as well as its history. I unveiled this individual project to the government recently.
Wu Kai Xun, architect from China Read the rest of this entry »
Plac Maku: Redesign of the Warsaw Poland Rotunda
Barker Freeman Design Office proposal to redesign the Warsaw Rotunda enwreathes the existing structure in a pleated Dupont Corian Terra canopy that provides a space for events, exhibitions, and performances. The Rotunda facade and roof is reclad in Dupont SentryGlas to house a rain garden of native Polish vegetation that can absorb stormwater from the surrounding hardscape. The space can be reserved for special celebrations like weddings and parties and to house exhibitions and installations. Rainwater filters through the center of the new powdercoated steel center column into a reservoir for plant irrigation. The underside of the canopy becomes a reflective canvas that can be uplit to create a dramatic light show. An elevated outdoor amphitheater provides a space for public gatherings and performances as well as a connection to an indoor mezzanine. The Polish climate is highly favorable for solar energy harvesting, and the country is a leader in the production of solar collectors. The faceted panels on the expansive canopy roof are laminated with thin film photovoltaic cells using Dupont encapsulants and resins to power events within the space. Read the rest of this entry »
Renovation Of Iconic Holiday Inn Hotel In Beirut
Memory and Commemoration in Beirut is a very delicate subject. Beirut witnessed ups and downs, from a devastating civil war to an exponential urban development. Architecture plays a fundamental role in shaping a city. It acts as a living organism with muscles and tissues inextricably interwoven, building a complex world.
With its 30 stories, the Holiday Inn is a massive example of one of these damaged buildings. Facing Beirut’s famous St Georges bay, the hotel was mostly known for the rotating restaurant on its top, offering a 360-degree view on Lebanon’s scenes. It dominates its surroundings by its mass, its brutal imperialistic architectural style, and mostly by the shared individual and collective memories. Due to its height and strategic position, numerous militias occupied it during the war. It is currently still in ruins, unlike most other hotels which were damaged by the war but later renovated.
The project is conceived to be a public hub, the existing shell opening up to welcome individuals between the circulation core and the ruined iconic facade. The renovated hotel is inserted on the existing facade, merging the new structure with the existing one. Different room typologies are conceived responding parametrically to sun exposure. The agglomeration of components gives a new look to the hotel in Beirut’s urban fabric. The project proposes a single three dimensional network as one architectural space, creating a homogenous, loosely differentiated ‘field-space’. Alternation in scale and thickness of the network’s members leads to finely differentiated program typologies, allowing for gradual transitions between polar opposites: structure/volume, open/closed, public/private.
WestEdge Design Fair Returns To Santa Monica’s Barker Hangar Oct. 16-19
The West Coast Premier Design Event Set to Attract Influential Design Community and Enthusiasts with Curated Selection of Leading Brands, Series of Special Events, Special Sales, Panels and Workshops
Ancient Wood Table Goes On Sale For $100,000
On an island in Lake Superior craftsman Robert Teisberg’s Ancientwood Ltd. studio has created an exceptionally rare and unique $100,000 table made from 50,000-year old Ancient Kauri wood, the oldest workable wood in the world. The 42-by-94 inch Kahiko (Ancient One) table is one of the most unique and expensive tables ever created.
The unique grain of this particular piece of wood creates waves that make the surface of the table appear three-dimensional even though it’s flat. The wave effect is exceptionally rare in Ancient Kauri and is not found in any other species of wood.
“This table is created from one of the rarest pieces of wood I’ve ever seen,” said Teisberg, who has been creating Ancient Kauri pieces for more than a decade as the sole U.S. distributor of the ancient wood. “The price of the table reflects the unparalleled collector quality of the piece,” added Teisberg.
The base of the table is as unique as the wood itself. The compositely engineered wood and carbon fiber base is a sculpted design that “offers” the two book-matched pieces of polished Ancient Kauri to the viewer.
Ancient Kauri is a conifer endemic to the North Island of New Zealand. Preserved in bogs for thousands of years, its size is comparable to Coastal Redwoods and Giant Sequoias. While Kauri species still grow today, only fallen Ancient Kauri trees are removed from prehistoric bogs and used by Ancientwood to create its one-of-a-kind pieces.
Ancientwood’s studio is located in La Pointe, WI on Madeline Island, the only inhabited island in the Apostle Island National Lakeshore.

