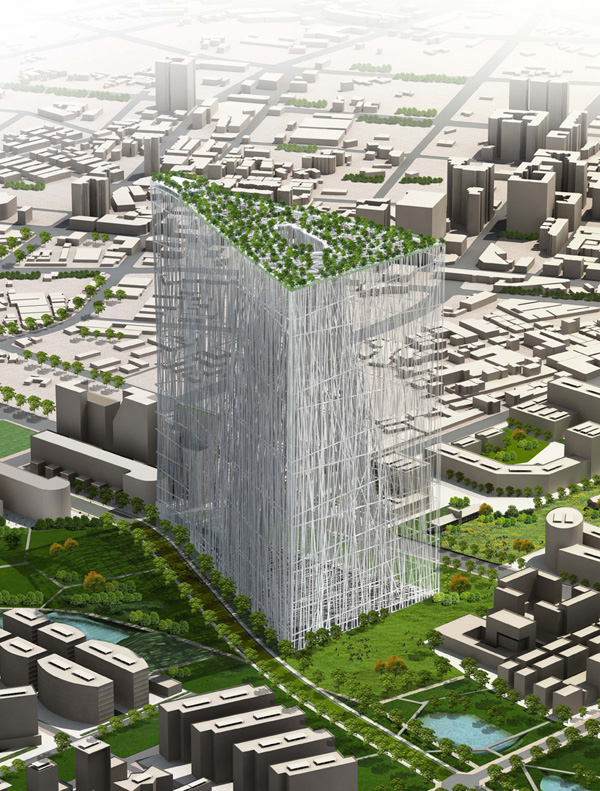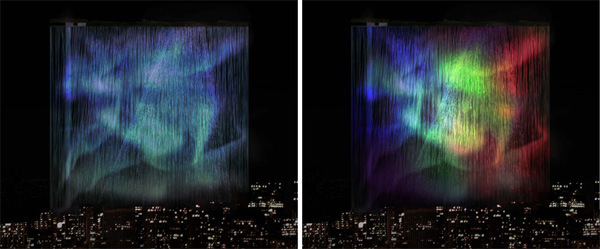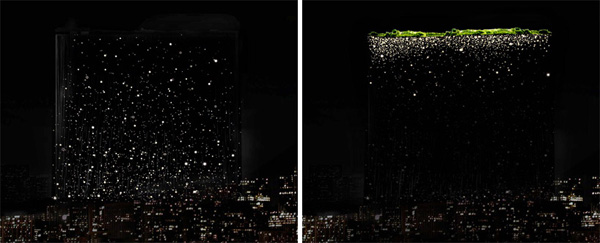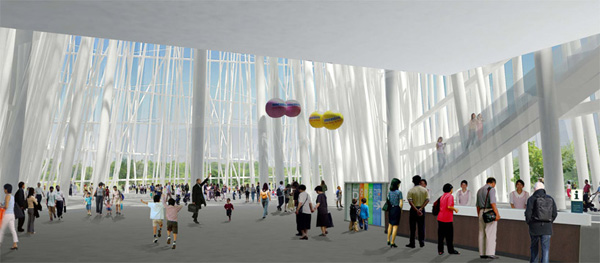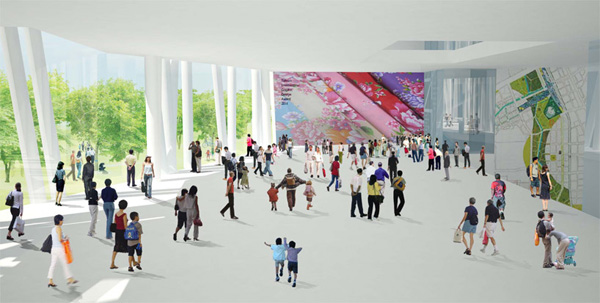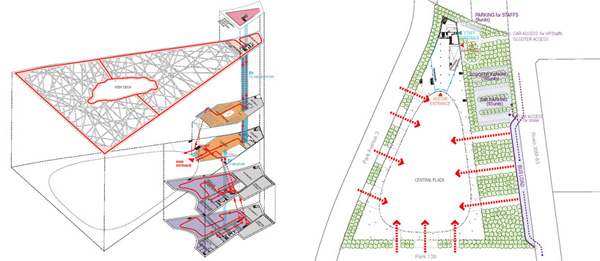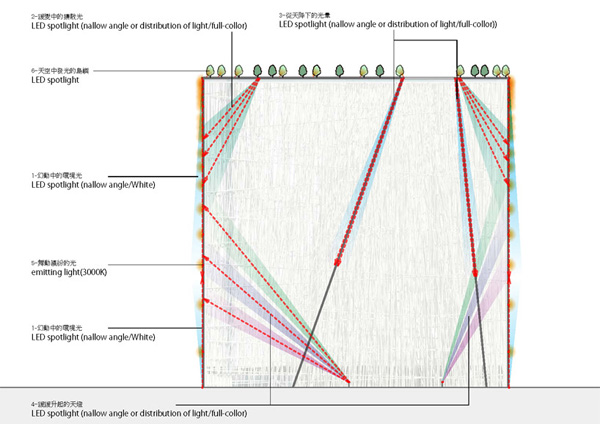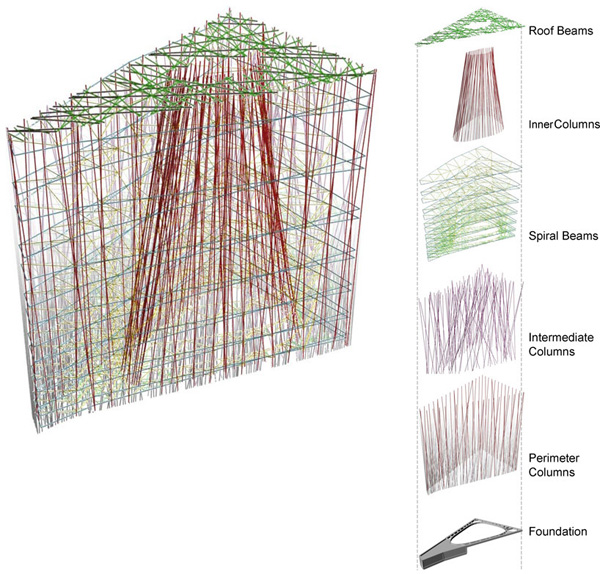An ornate structural system suspending a patch of greenery high above the ground can serve as a concise explanation of the winning concept for the Taiwan Tower Competition for Taichung City. The structure will frame the semi-outdoor interior space and create an elevated urban retreat by providing a green rooftop island for the city inhabitants. Designed by Sou Fujimoto Architects, the tower is a symbolic landmark with strong sculptural rhetorics. Visible from many points throughout the city, the building reintroduces the beauty of nature into the urban fabric.
The building will comprise museum and exhibition spaces, leading visitors toward the rooftop garden. The facades contain LED lights which recreates the effect of a starry sky, or even Chinese lanterns. The project includes various renewable energy systems, including rainwater harvesting, solar hot water panels, wind turbines, etc. This collection of systems reduces significantly the consumption and carbon emissions. The structure itself relies on a hierarchically engaged systems of vertical perimeter, inner and intermediate columns, as well as spiral and roof beams. Eighty millimeter diameter hollow tubes which serve as leaning vertical elements provide lateral stability from wind and earthquake loads. A conic atrium is maintained within the center of the building’s footprint spanning the entire height of the tower.

