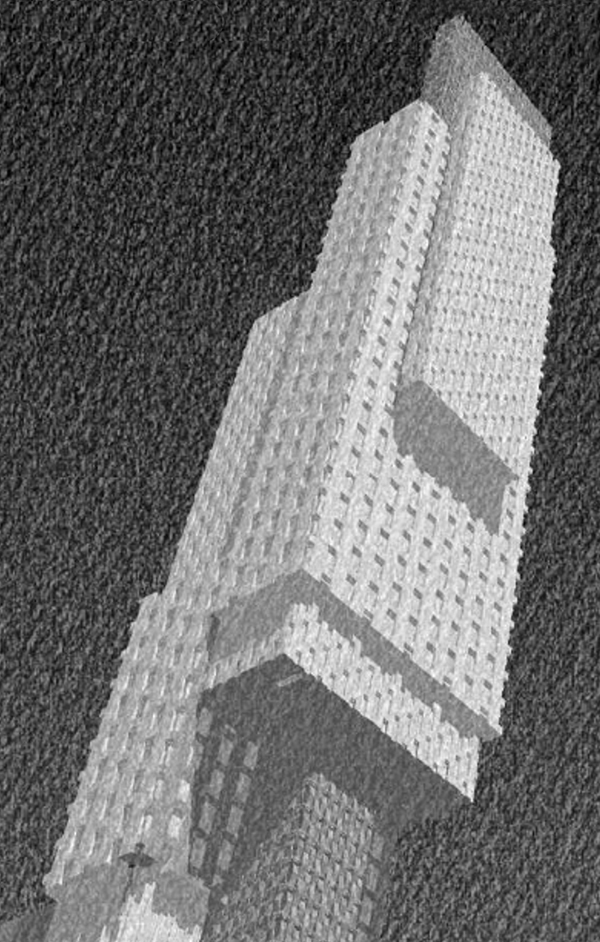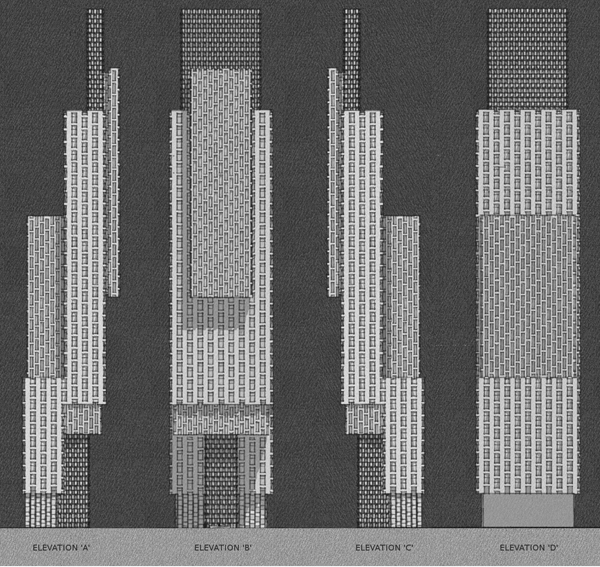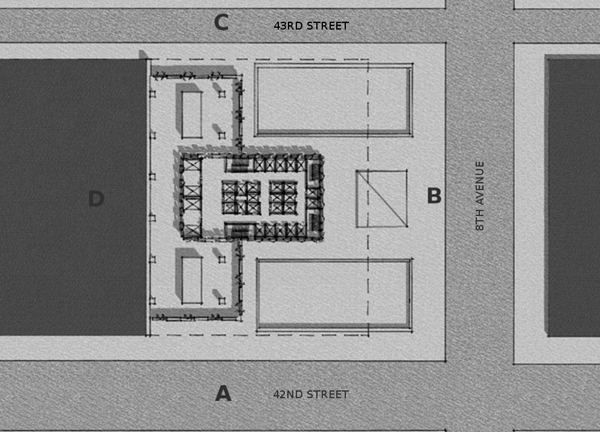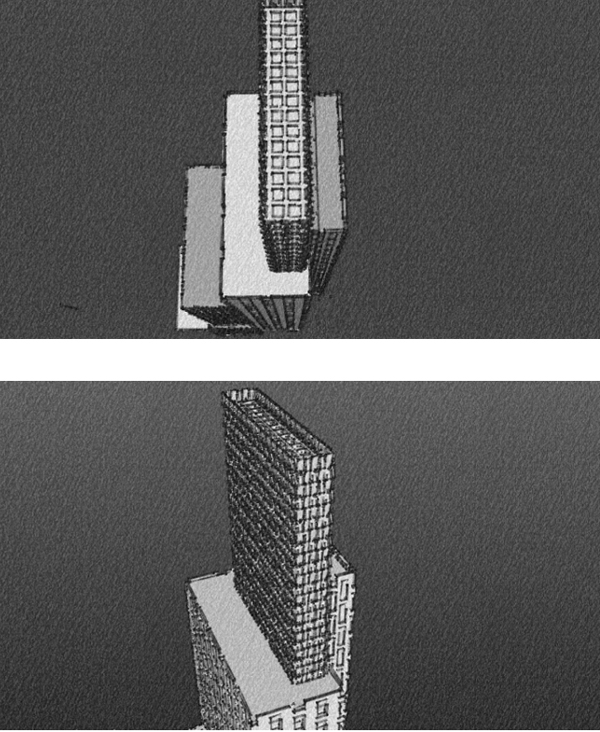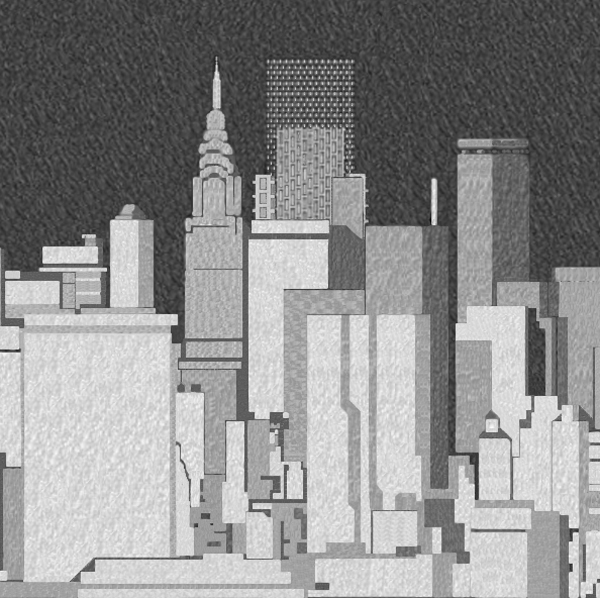If there’s one thing architect Timothy Gowan knows, it’s the buildings of New York City. Gowan sees the new architecture in the city evolving to incorporate sustainable technologies and innovations in design, but he sees this evolution as detached. Gowan seeks to add to the vernacular with a building that is able to take the urban context and previous precedent set by the city’s monuments into account while also embracing modernism.
The resulting building that Gowan has designed at once adds something new and fills a niche very specific to the block and building site it is designed for. The building is a 77-story tower constructed of steel, glass, limestone, and metal panels facing 8th Ave. between 42nd and 43th Streets. Citing a need for a break in the architectural patterning of the area, the base of his tower serves as an urban plaza.
Gowan’s tower is a beautiful blend of the International Style Seagram’s Building, designed in 1958 by Mies van der Rohe and Philip Johnson and the Chrysler Building, designed in 1930 by William van Allen in the Pre-War style. An example of this union is shown in the roof of his design: Gowan melds the flat, rectangular roof of the Seagram’s Building with the vertical, sculpted crown of the Chrysler to form a geometric crown that expresses verticality, but simply, without ornamentation. His design also takes the overall form of the building one step past the Seagrams’ solid rectangularity and the Chrysler’s wedding cake shape to a form he dubs a “mirrored balance,” a shaping that is established with symmetry and setbacks.
Taking the snapshot of the city’s entire skyline into consideration, Gowan has designed something that at once blends in, and pushes into the future.

