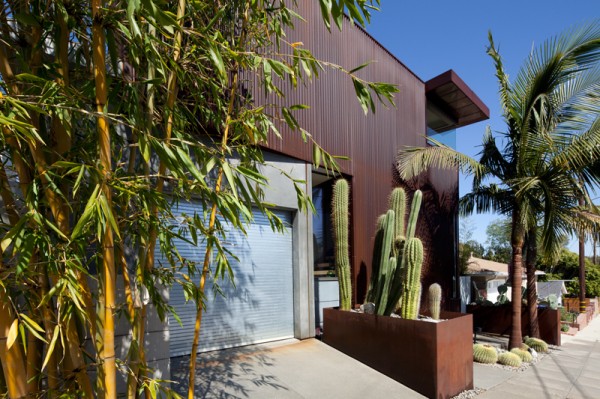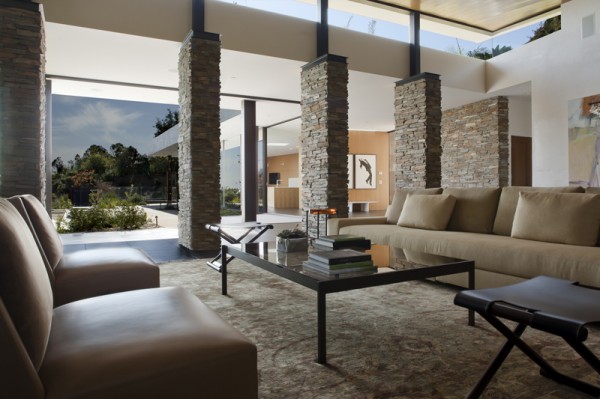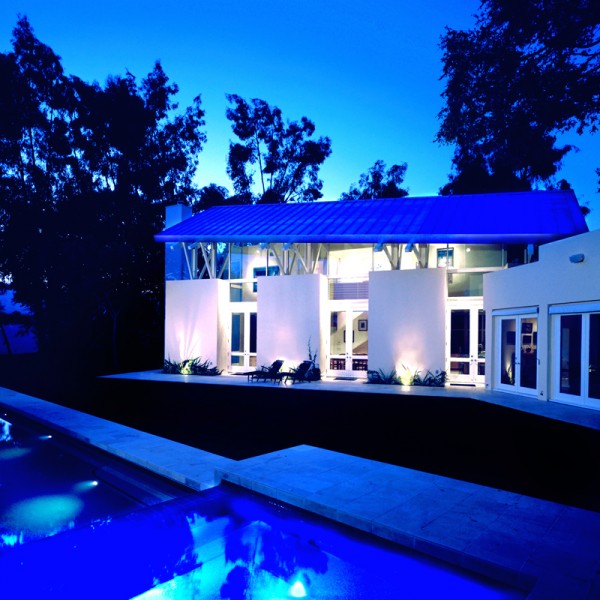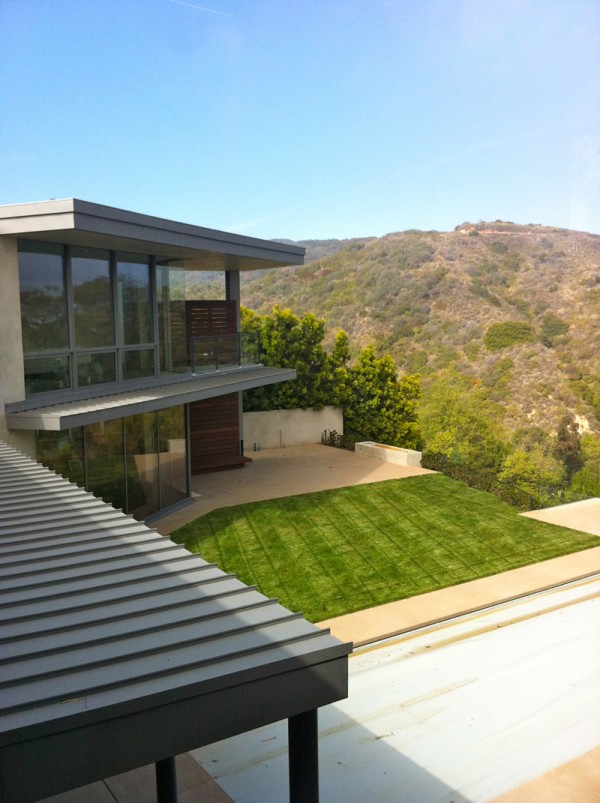Architects, designers, and architecture aficionados around the world, if you are in the Los Angeles, California area on May 6th, we strongly recommend you to attend the Spring Home Tour organized by the AIA Los Angeles Chapter.
AIA|LA is thrilled to take you West for round two of the 2012 Spring Home Tours Series, PALISADES TO BRENTWOOD on May 6th from 11 am – 4 pm, sponsored by Gruen Associates. With such an array of luxurious and spacious architectural treasures, selecting homes for a tour in neighborhoods like Brentwood and the Palisades is not easy. Yet, every season we go out of our way to bring you amazing homes!
Carlo Caccavale, Associate Director for AIA Los Angeles said that, “these homes represent the best combination in regards to what Los Angeles design and architecture has to offer, in terms of scale, position, lifestyle and the glam factor.” Glam Factor indeed, these homes are glamorous and opulent!
Designers featured on PALISADES TO BRENTWOOD include:
• Warren W. Wagner, AIA
• Barbara Callas, AIA
• Michael Lehrer, FAIA
• William Hefner, AIA
Ticket information:
Purchase MAY 6 Tour Tickets
AIA Members: $65 (excluding applicable registration fees)
Non Members $75 (excluding applicable registration fees)
Cor-ten Cottage
Barbara Callas, AIA – Callas Architects, Inc.
Streets snake through the Palisades, populated by 60ʼs shacks and mansions. 10 years ago, architect Barbara Callas bought a shack to get her twin toddlers Westside air and continue the experiment that is her architecture. The key issue in the two stage course of the renovation was the challenge presented by narrow property lines, shallow frontage, and the code requirements that restricted adding a third story which was the main motivation was to add a master with a peek of the pacific.
The architectʼs work is guided by a ʻMinimalist Mind and Humanist Hand.ʼ The project became continuing research in materiality. The resultant shell is rusting corrugated Cor-Ten steel. It requires no paint and no maintenance. The three levels of the residence are open each to the garden or the sea and separated from one another. The living level – previously limited in fenestration – is now a wall of transparency facing northern light that views a terraced garden of pepper, palm, bamboo and agave. The baths are both practical and playful: the girlʼs sports a large rain shower head in a space of pristine subway tile where the Labradoodle gets her weekly wash. The powder room is surrounded in sumptuous chocolate bronze tile, its glass enclosed shower is framed floor to ceiling by a slim south facing semi-opaque glass edge where the shadows of palm fronds dance.
Callas and her husband Paul Gurian wanted their 600 square-foot master to be a permanent weekend getaway. His and her ʻwombʼ chairs sit upon a tight lama pile carpet which hosts the B&B bed, and side tables that face the ubiquitous flat screen. The bath is an oversized wet room with his and her showers. The fixtures are intersected by open walls of glass that illuminate the fabric of the mosaic tile. Light, the signature of modern design, here as in other geometries of the home heightens the paradox of being open to the world while tucked away in the primal privacy of this cor-ten cottage.
Palleschi-Hart Residence
Warren W. Wagner, AIA – W3 Architects
The Palleschi-Hart Residence is a 5,600 square foot sustainably designed, passive solar home located in Pacific Palisades, California. The residence has a pavilion like family wing with a 2,500 square foot green roof above and an open entertaining wing housing a library, living room, and dining area. A solar loggia shelters these main furnished spaces from direct South light while optimizing direct solar gain.
The residence features reclaimed oak floors and ceilings, natural stonewalls and a warm natural plaster throughout. A photovoltaic array provides for all the homeʼs power needs while a separate active solar thermal water heating system provides the hot water needed for domestic use, the in-floor hydronic radiant heating system, and the pool and spa.
This unique hillside property offered an opportunity to engage the house with the site through the design of a 8 foot high thermal earth berm on the homeʼs North side which contributes to itʼs passive solar performance in both heating and cooling.
DeBont Residence
Michael Lehrer, FAIA – LEHRER ARCHITECTS LA, Inc.
This home began life some 60 years ago as a modest, typical Southern California ranch style home set on a Mandeville Canyon hilltop plateau. It originally had a front and back. Over time, it had grown in tiny, disjointed increments. The architect and the owners have been working— adding, subtracting, tweaking, transforming–elements of the inside and outside for the past 15 years.
Today the house is an object in the landscape with a 360-degree engagement of the landscape and view shed. Each move made opportunistically opens the house and garden to one another, always mining the sky and the landscape for natural light, view, and seamless indoor-outdoor living. It is experienced by multiple processions around-to-and-through the house, continuously engaging art, landscape, furnishing, planting, through a series of indoor and outdoor places.
Chautauqua Residence
William Hefner, AIA – William Hefner Architect, Inc.
The residence, on a double lot on upper Chautauqua Road in the Pacific Palisades enjoys views overlooking Will Rogers State Park and West Los Angeles to the South. The design wraps around an infinity edge swimming pool and spa located in the center of the back yard. Secondary bedrooms populate a linear street facade. On the interior, a great room acts as an internal courtyard and ties the various rooms together with a bridge above.
The principal materials on the exterior are zinc cladding and large movable glass and aluminum doors and windows. A series of covered patios on the first and second floors create useable outdoor spaces offering views of the canyon.


















