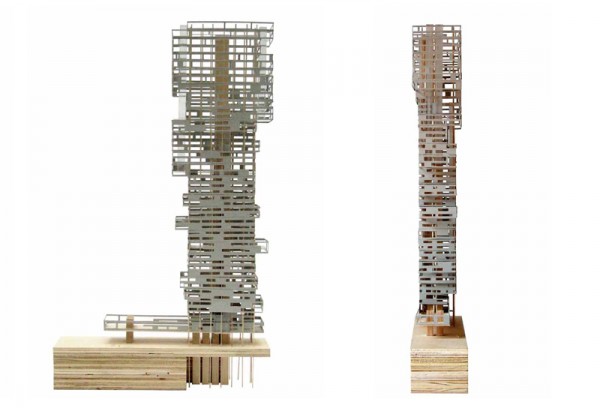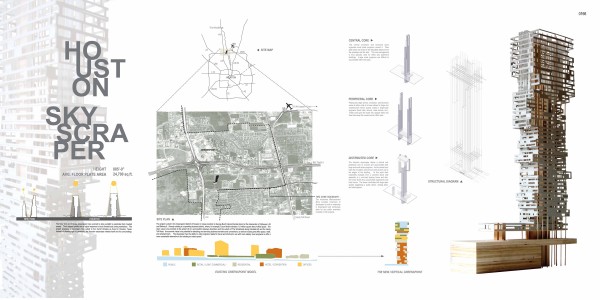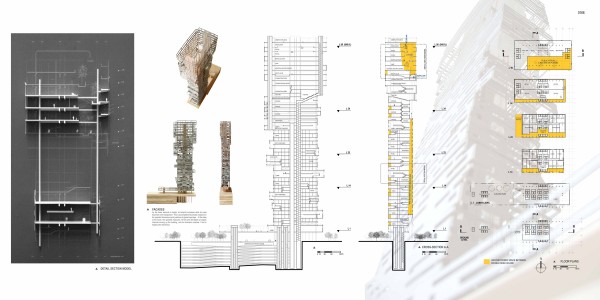Project submitted to the 2006 Skyscraper Competition
Designed by: Michael Kross
Skyscrapers in New York and Chicago have evolved to allow sunlight to penetrate their crowded streets. Their stepped profiles are a logical response to the local climate and zoning restrictions. This project proposes a skyscraper suited for hot weather cities like Houston, Texas. The shape of the building has been inverted to maximize shadow areas for streets and for the skyscraper itself.
Increased mobility in communications and transportation has seen the traditional central business district lose favor to peripheral centers. There, land is cheaper and office parks are closer to residential areas. Nowhere is this trend more salient than in Houston, where central business district properties must compete with those in the Galleria district, the Texas Medical Center, and the innumerable suburban enclaves surrounding the 610 loop. This project takes as its premise that for the skyscraper to develop it must be motivated by a new factor: its potential to house a wide variety of spatial conditions, sizes, and programs, all within a very high density and small footprint.
With this in mind the project is sited in the Greenspoint district of Houston in close proximity to George Bush Intercontinental Airport at the intersection of highways I-45 and Beltway 8. Already existing is a sprawling business district, where, for example, Exxon Mobil maintains 1.6 million square feet of office space. The site’s value is its proximity to the airport (8 mi.) and economic potential for attracting and servicing business travelers and conventions, as well as housing and office space, retail, and entertainment. While Greenspoint may be successful as an office park it is lacking in public and cultural space and urban identity. It also fails to provide Houston a landmark or gateway to those visiting for conventions or events. The skyscraper has the ability to unify programs related to travel and short-term use with more steady, local programs to offer a more sustainable alternative to the existing ex-urban sprawl.
The skyscraper has been studied through its constituent parts and their relationships. The circulation and mechanical cores, structure, envelope, and program all have formal implications whose designs affect each other. In this project, the distributed core arrangements and the double skin façade became the main organizers of the project both in plan and section. To allow for different building types to co-exist in one enclosure the cores move from a central layout at the bottom to a peripheral one at the top. This allows small programs (i.e. hotel, apartments, offices) to cluster around the cores and large ones (atrium, retail) to span in between them.
The double skin reflects these programmatic changes both visually and mechanically. By decreasing the spandrel dimension and increasing floor to floor heights as the tower ascends, the tower becomes lighter as its volume increases. Mechanically the skin acts as a ventilation shaft for the hotel and offices. In the upper floors the double skin expands and becomes occupy-able, becoming a return air plenum and public atrium-garden. This public space is thus given the most privileged view and takes full advantage of the skyscraper’s desire to achieve and express height.

















