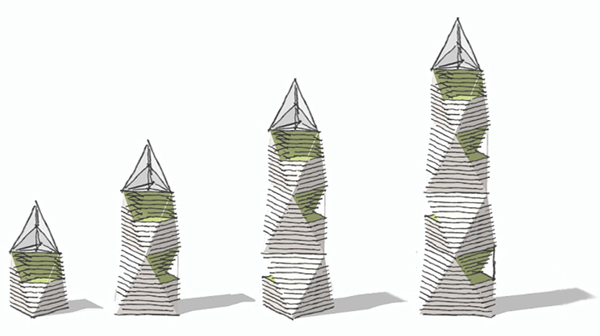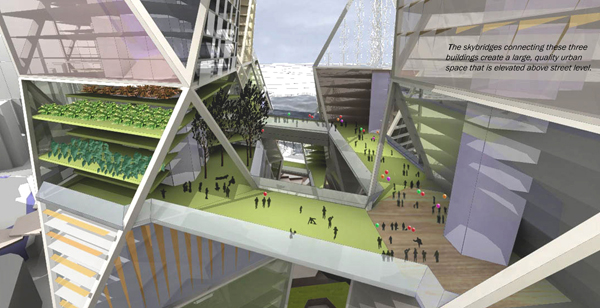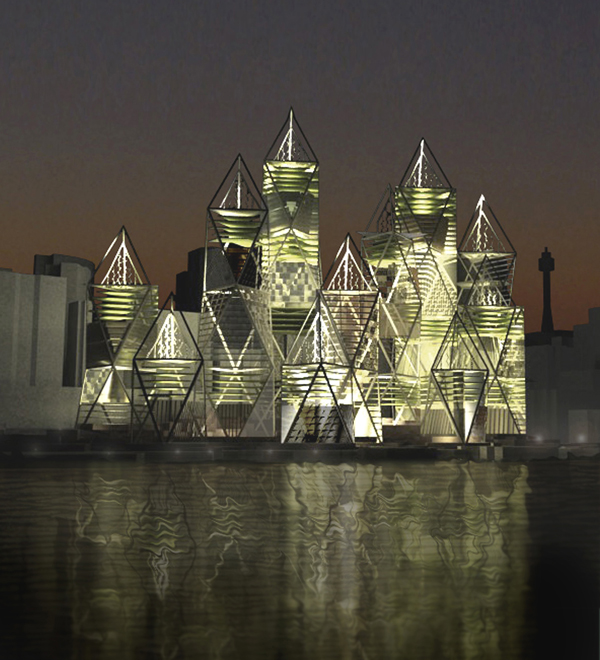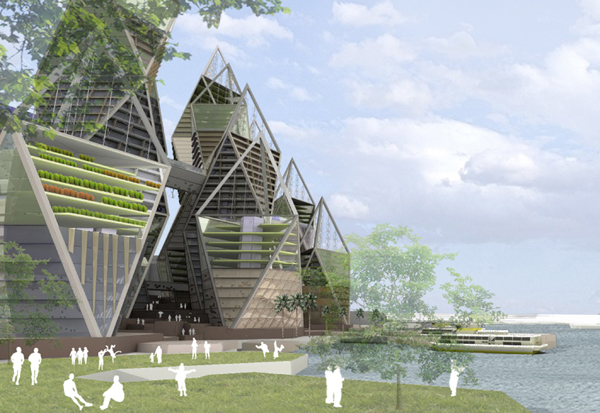When you say the word skyscraper, do you always think of a tall rectangle? Is it freestanding? Is there one main entrance? Australian architecture student Josephine Turner takes issue with these, and other assumptions about what skyscrapers are, what they should be, and how they can function individually, within a system of other buildings and for the city as a whole.
In designing a skyscraper complex, Turner has proposed a network of “skylinks that connect elevated urban plazas” for the Bangaroo district of Sydney, Australia. Her design, the “Bangaroo Sky Village,” incorporates the elements of the skyscraper that Turner would like the public to rethink; for example, her towers are designed as stacked triangle shapes instead of rectangles, and they are rotated to give help soften the sharp geometrical look of the buildings. Using triangles to construct a massive building, she says, is exceedingly efficient when distributing weight, and therefore can allow for a more creative layout within the building.
In her design, Turner uses reinforced “spider joints” to allow for the triangular shaped modules to be stacked into towers of varying height, so as to weave artfully into the existing city landscape. The different levels in the towers are connected with skybridges that are open, fostering a pedestrian, community environment. Agricultural levels are staggered throughout the buildings, interspersed between residential, commercial and office levels, and are fed through a hydroponic system throughout each building that brings water for the crops.
The building complex is powered through power captured in its own wind sails, and the impact of sunlight on the buildings is mitigated by a use of various facades used on the buildings’ faces. In all, Turner has designed a complex of towers that looks different from what the public knows today of skyscrapers, and may be a key to the future of the form.




















