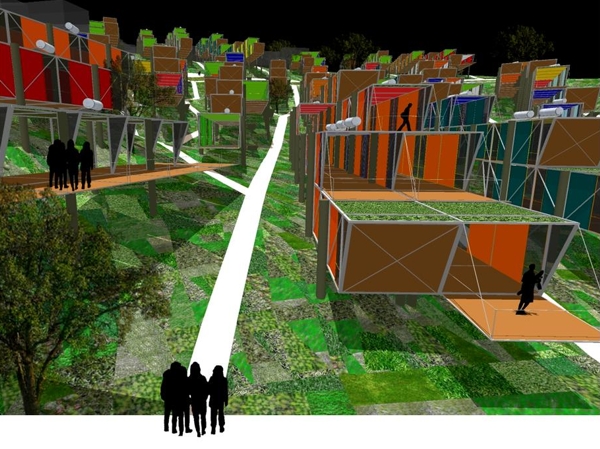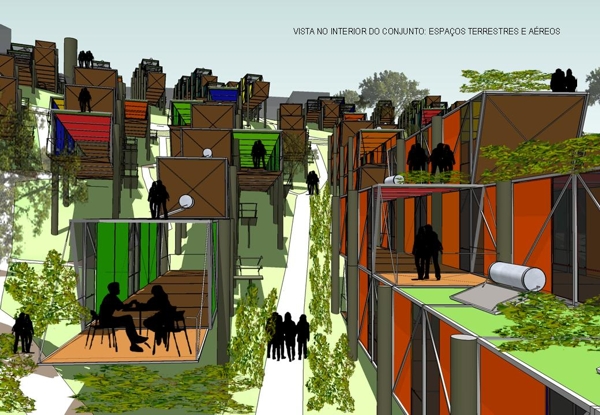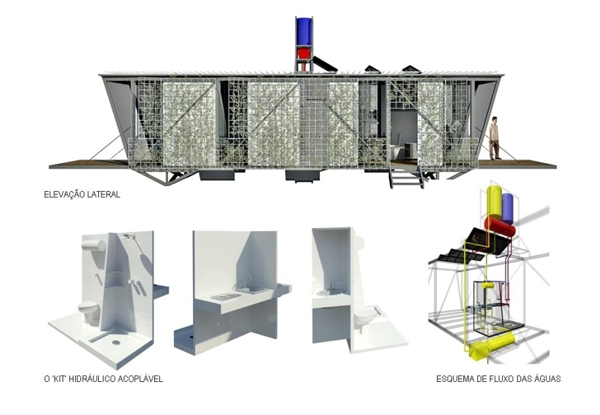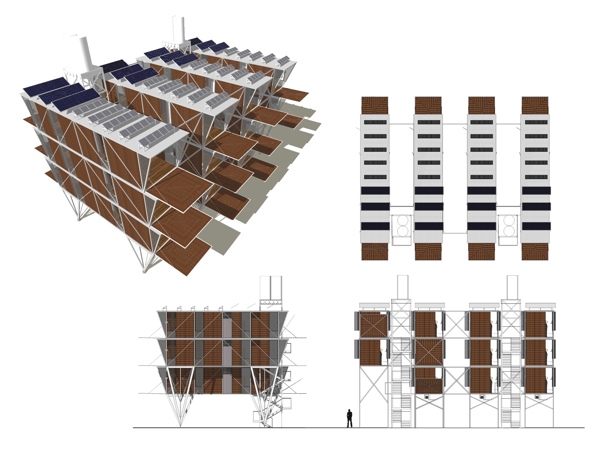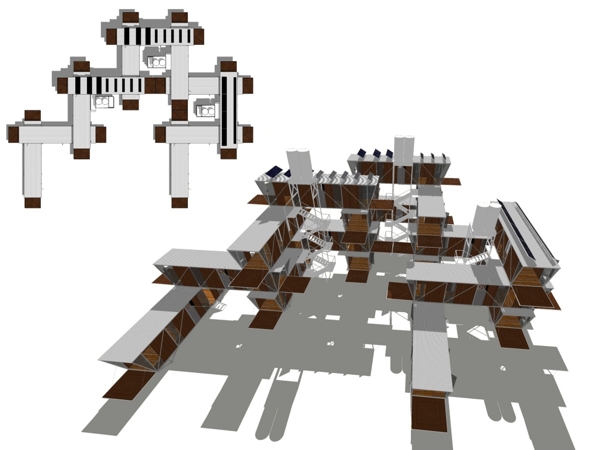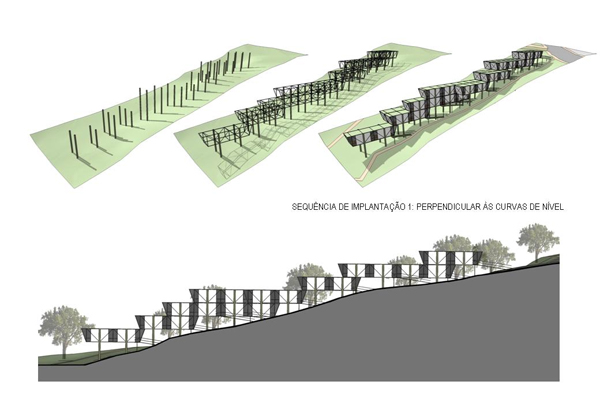A proposed environmentally friendly housing development for marginalized communities located in the foothills of Betim MC, Brazil by Architect João Diniz solves multiple design issues with a basic structure. Modular in nature the housing stacks on each other to provide improved lateral egress to the outdoors while adapting to the variations of hilly terrain. The CASEXP ecological space unit is a 12×3 meter modular which can be secured to four posts and has a front and back wall section which folds down. The units are designed to stack, providing vertical densities which also allows for the green roof to act as living space. The post foundations minimize ground disturbance and protects against storm water. Placed in a series of clusters to promote community interaction east-west orientation is emphasized to reduce solar heat gain.
Individual units are equipped with multiple environmentally beneficial technologies. The exterior is clad in a green wall and roof to reduce internal heat gains, absorb storm water and provide aesthetic comfort and habitat. Mechanicals are in the center of the modular with a sophisticated system that solar heats water and treats sewage before discharge. Solar electric production is also implemented with low energy technologies to maximize autonomy. Development can be quickly erected in various terrains and removed with minimal effort to accommodate a population in transition.


