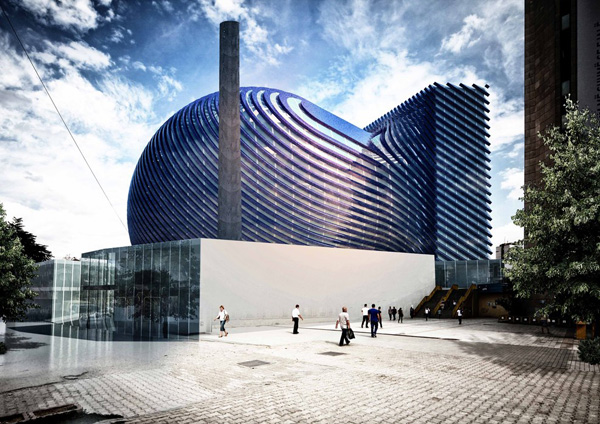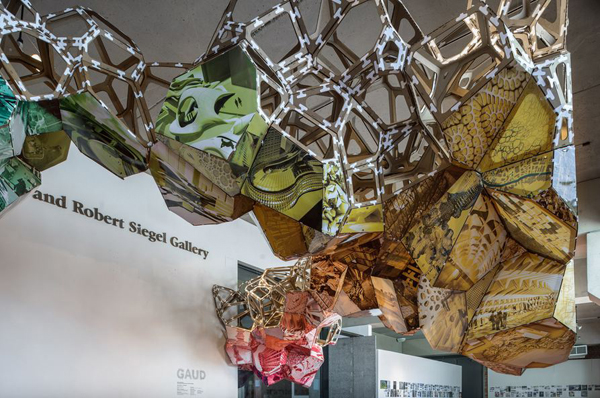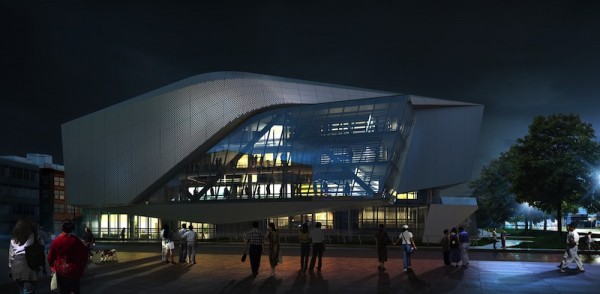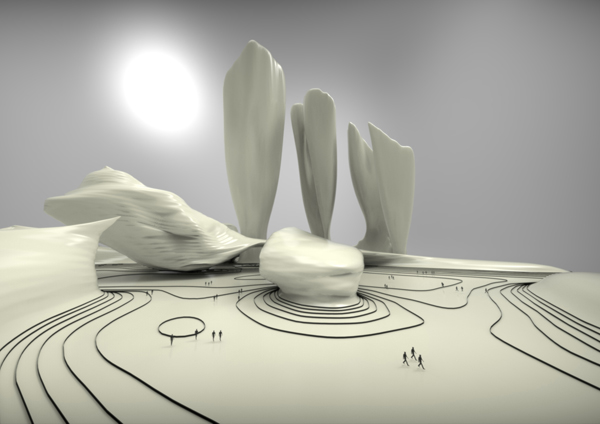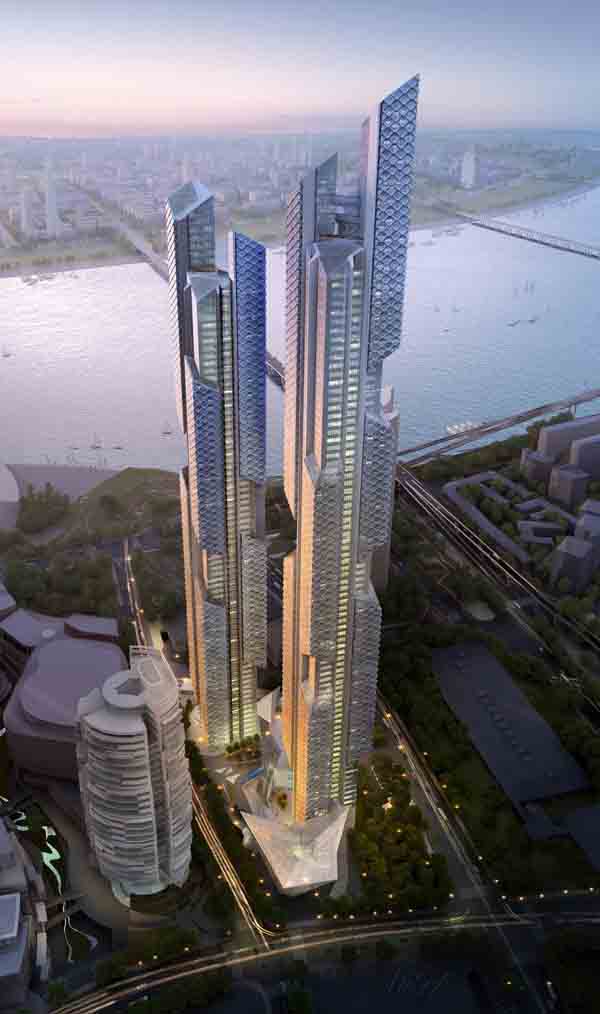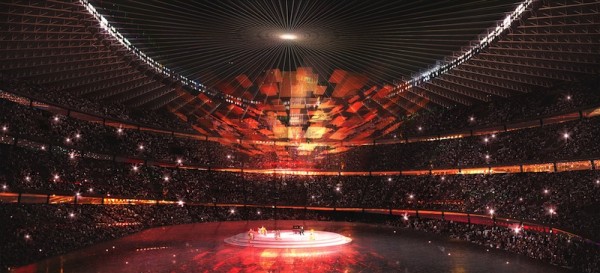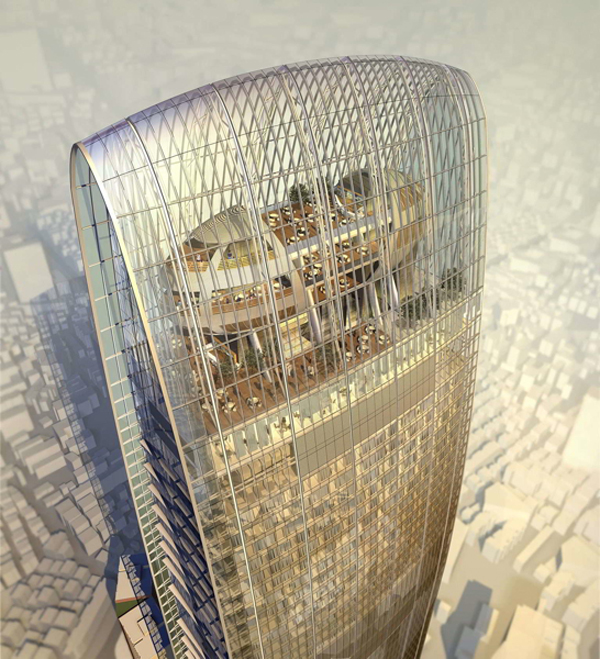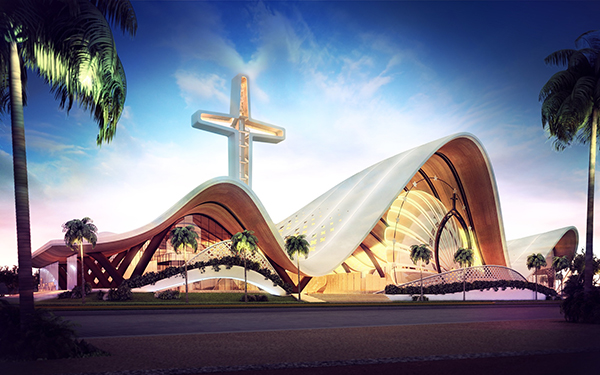The winners or international design competition in Brazil – [RIO DE JANEIRO] Symbolic World Cup Structure – have been recently announced – first prize went to Mekene Architecture for their Wing of Glory. The aim of the competition was to design a free standing World Cup Structure in Lapa square, in the very heart of Rio de Janeiro, during the 2014 FIFA World Cup. That will be the second time Brazil hosts the competition with the first being in 1950. The competition aimed to encourage the employment of sustainable design in all aspects of the proposal, research in respond to unique aspects of designing and to ingrate function, structure, details and the spirit of the World Cup.
The winning structure, in the words of its architects, doesn’t stand somewhere in the middle of the square. On contrary, it seeks to establish strong relationship with the structuring spine and main landmark of the site, the Arcos de Lapa. The aqueduct is the supporting structure for the wings and it shelters various spaces, defining the initial profile. The profiles of the wings vary from the regular and semi-circular to more freely shape. Read the rest of this entry »

![Rio de Janeiro, Wings of Glory, Mekene Architecture, [RIO DE JANEIRO] Symbolic World Cup Structure, first prize, winning entry, arcades, Arcos de Lapa, membrane, World Cup](http://www.evolo.us/wp-content/uploads/2013/08/Rio-de-Janeiro-Wing-of-Glory-Mekene-02.jpg)
