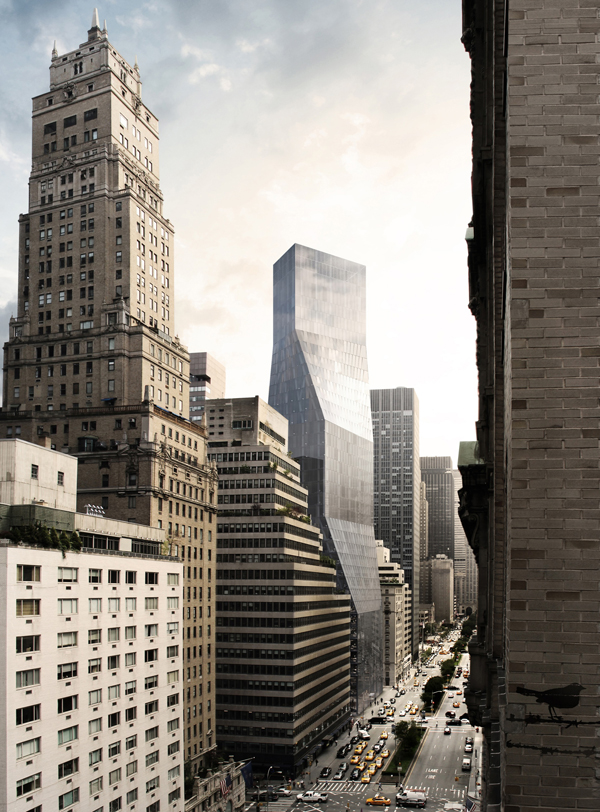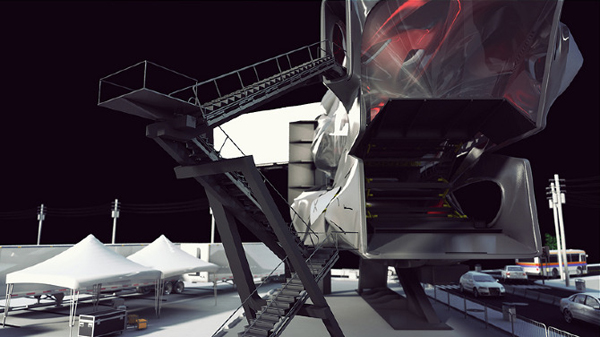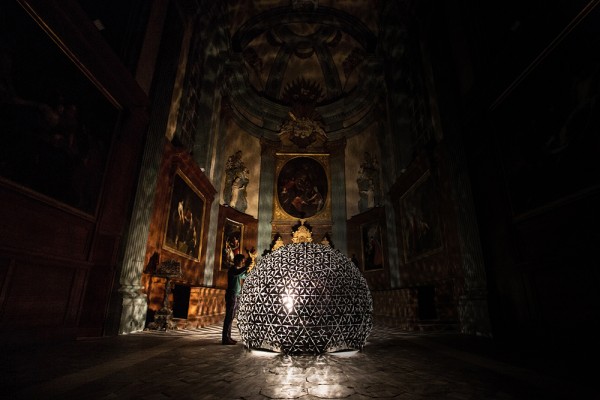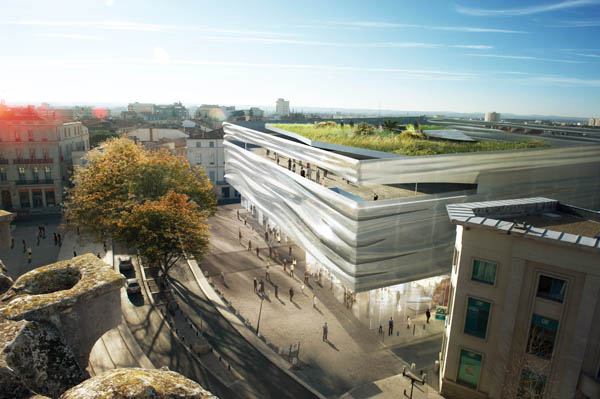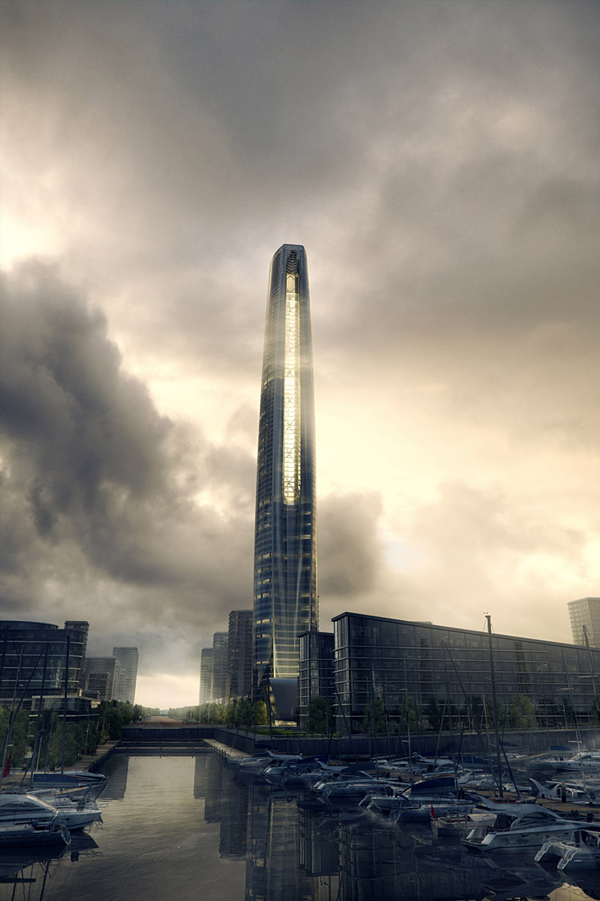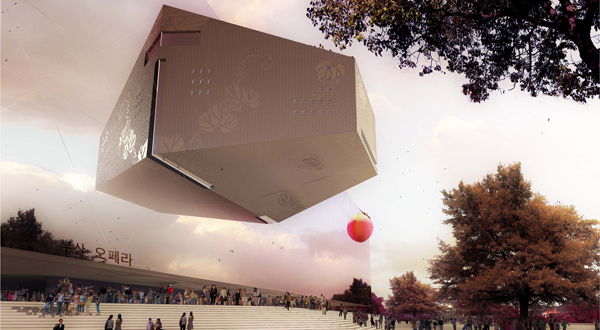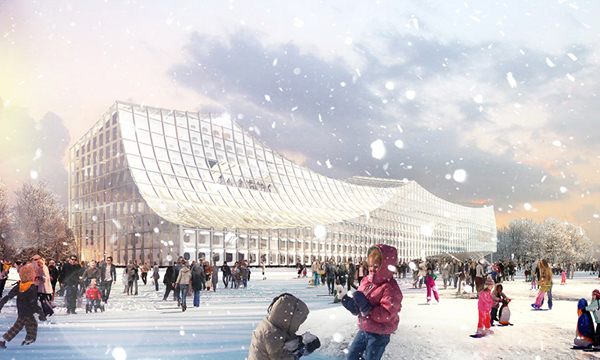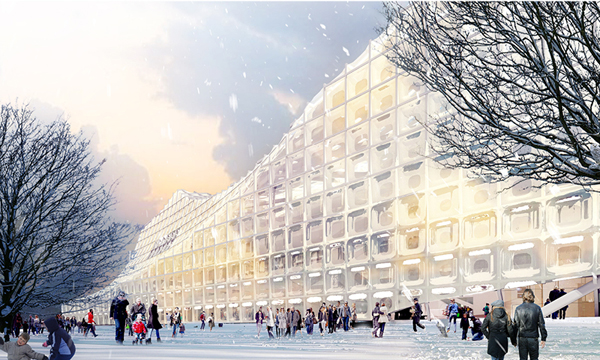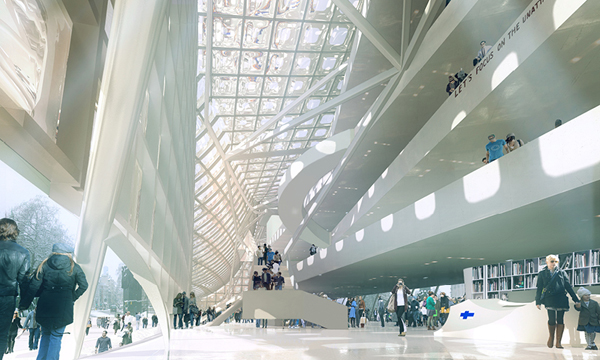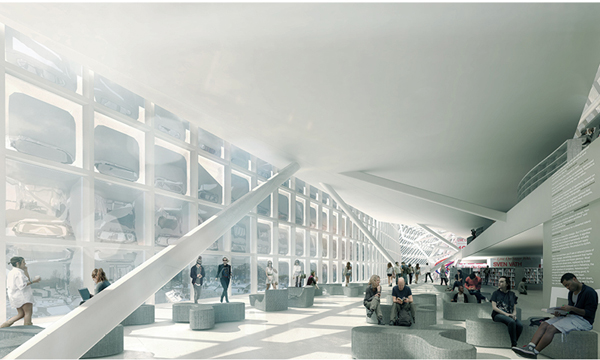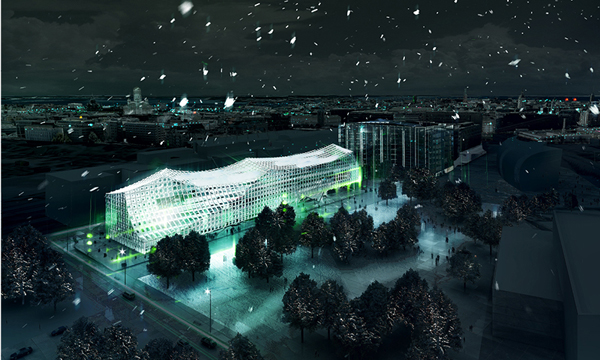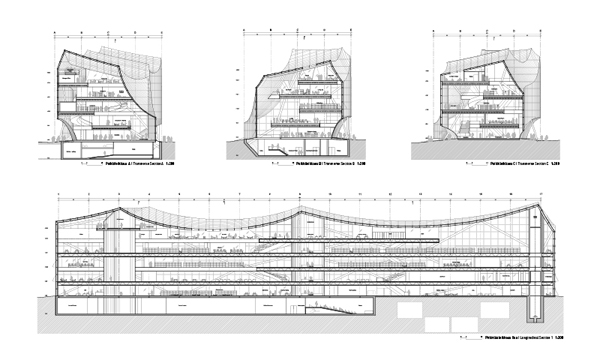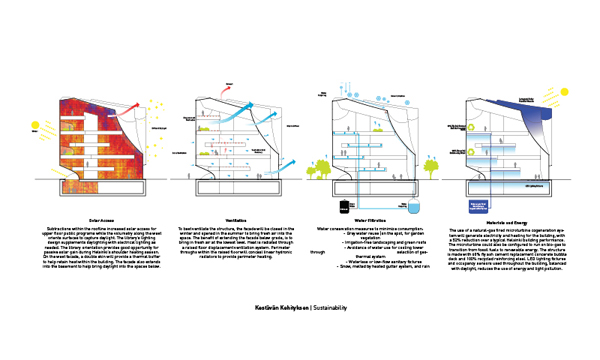OMA’s entry for 425 Park Avenue competition, awarded to Foster and Partners, in their own words proposes one aesthetics, oscillating between nearly exhausted orthogonality and a still immature curvaceousness. Shohei Shigematsu, in charge of New York office, and Rem Koolhaas were project leaders for the competition that brought together international practices such as Atelier Christian de Portzamparc, Ateliers Jean Nouvel, Herzog & de Meuron, KPF, Maki and Associates, Renzo Piano Building Workshop, Richard Meier, Rogers Stirk Harbour + Partners and Zaha Hadid Architects.
The form of the high-rise was the response to Manhattan’s zoning laws for commercial buildings, requiring a silhouette from which it is almost impossible to escape. OMA’s interpretation was slightly different – the three cubes are connected by curved planes of the envelope, reflecting the city and the sky, and creating smooth transition from cubes of different sizes. Stacked, one on top of another, cubes alter in dimensions – the lowest one is a solid block on Park Avenue while the smallest one is on top, rotated 45 degrees. Read the rest of this entry »

