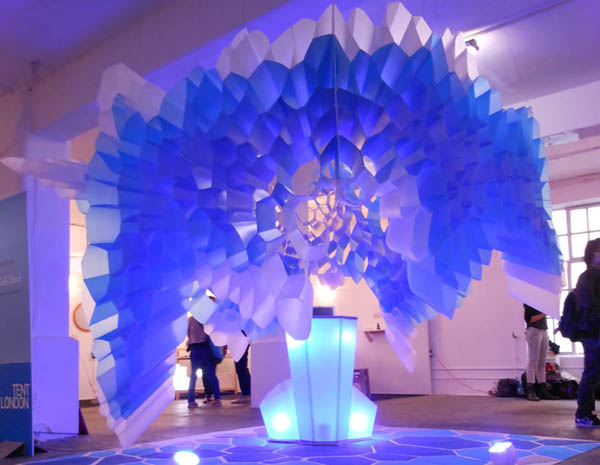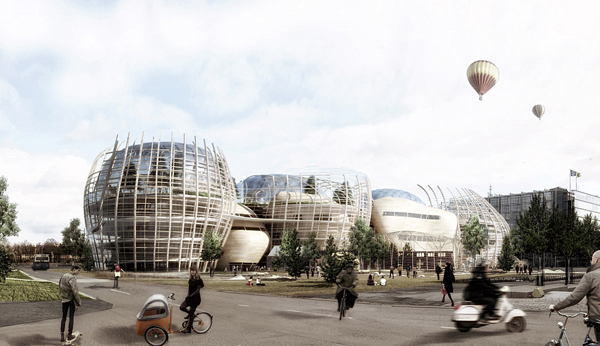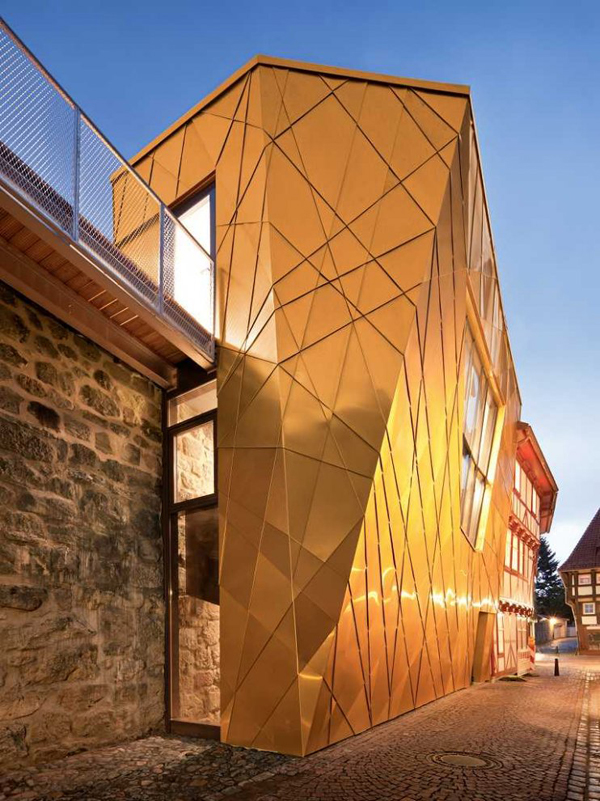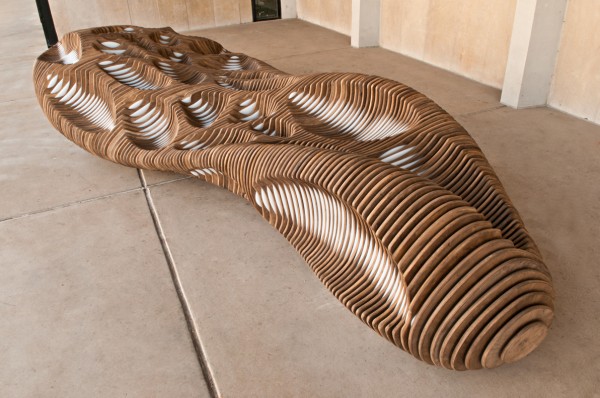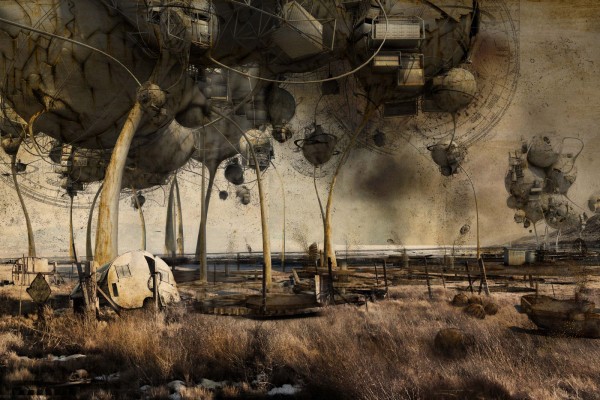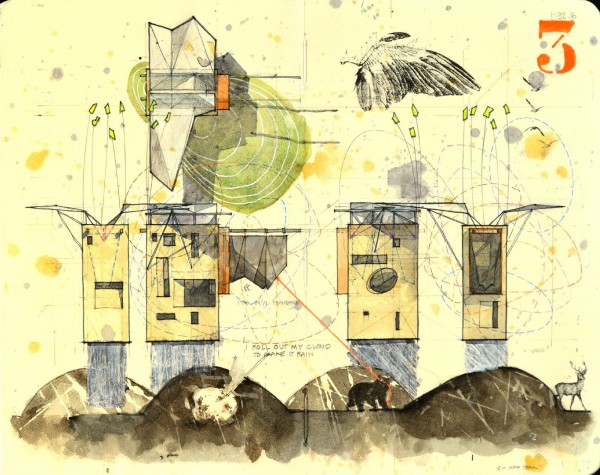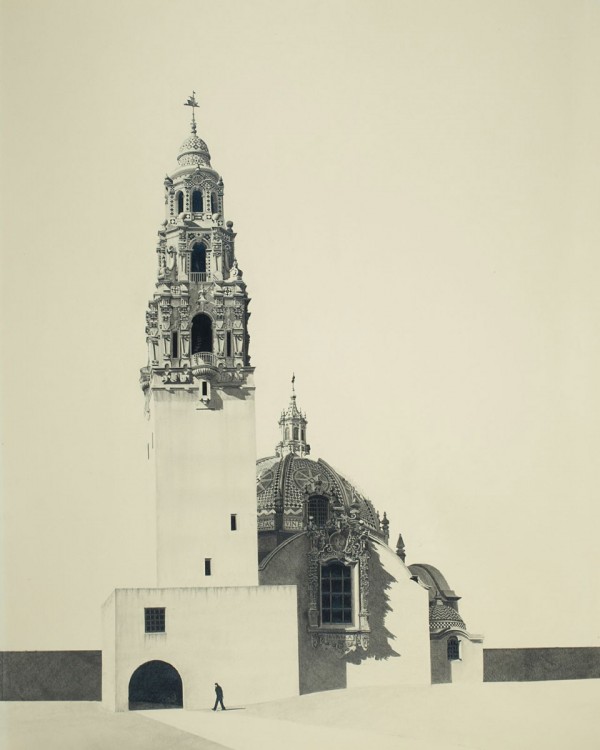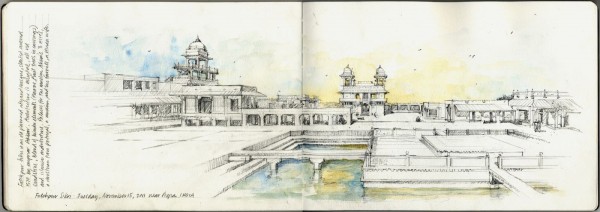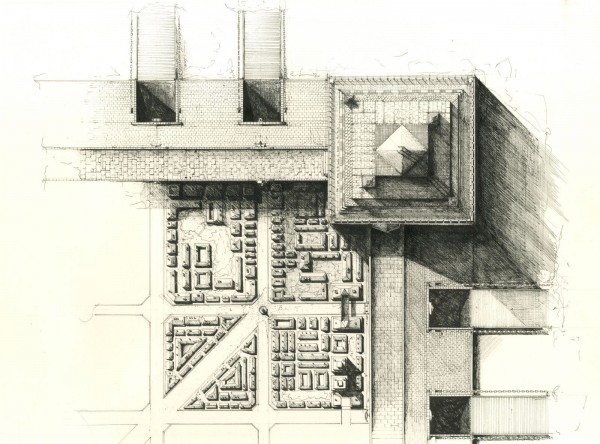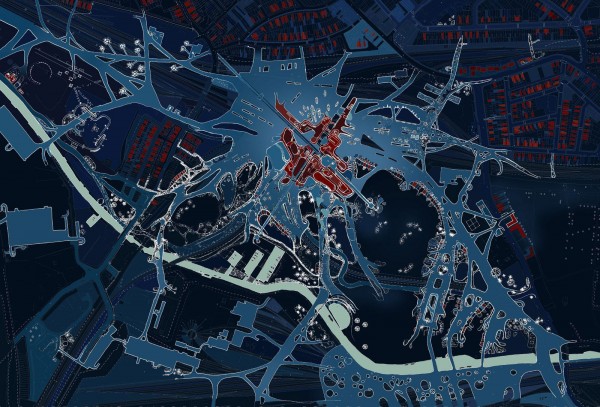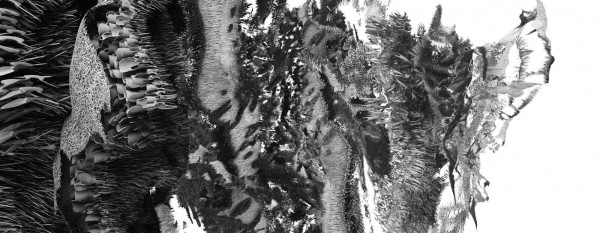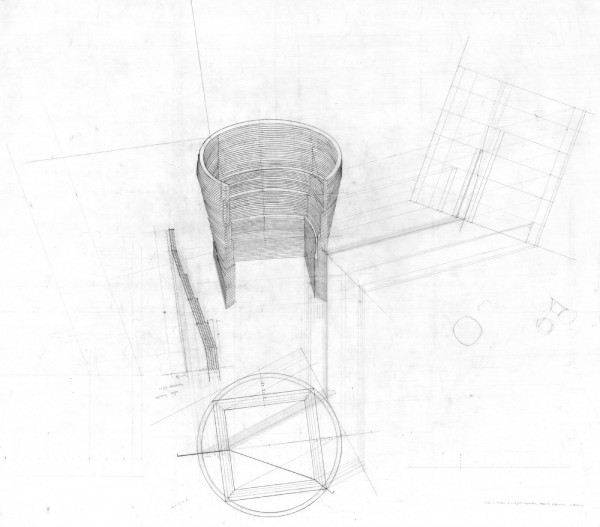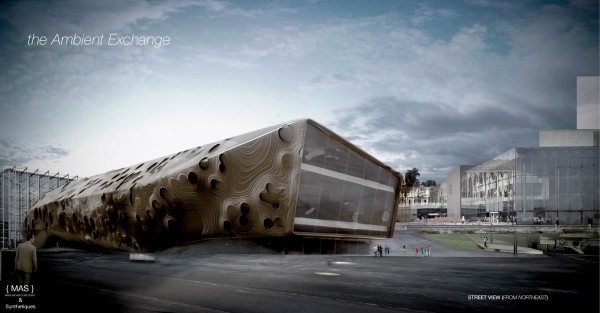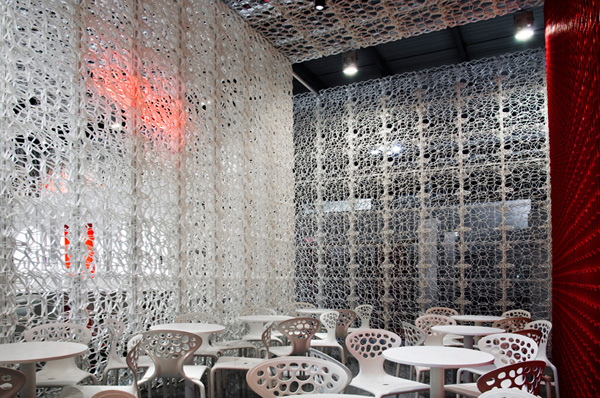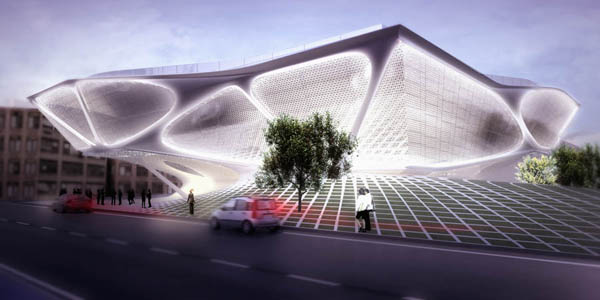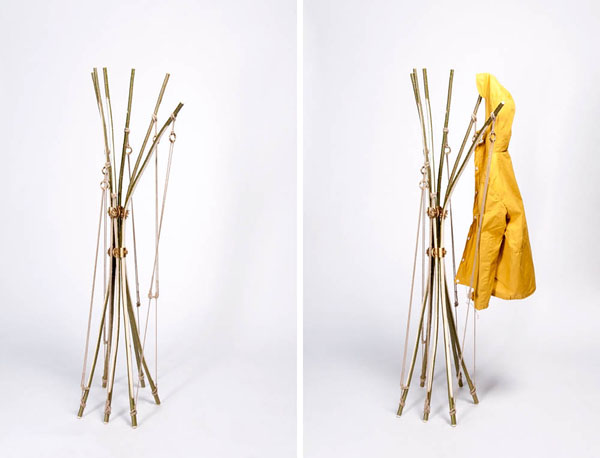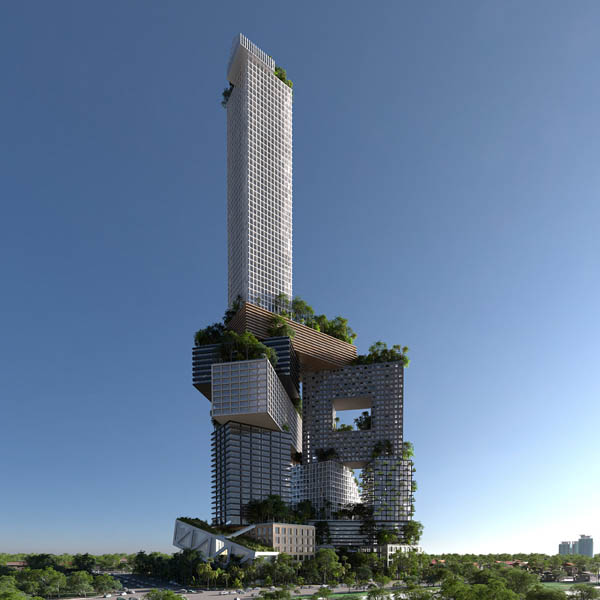Cell Cloud Installation, designed by Helbert Suarez and Remi Melander and manufactured by Barcelona-based System Design Studio, was exhibited at the 2012 Tent London. It is a modular divisional wall, suspended in the air, transformed into a 3 dimensional honeycomb structure that combines digital fabrication with organic geometry.
Description from the designers:
Cell Cloud is a formation of the random and organic geometry of the patterns of “marine clouds,” a structure shaped like honeycomb. Similar patterns are observed in flocks of birds, the growth of crystals, social networks and many ecosystems.
Using technologies of digital fabrication, two structures are created that seem to float, suspended as clouds. These are formed by inter connecting modules. As one moves around the structure, the perception of the cloud changes, recreating it from two-dimensional to three-dimensional, according to the position of the observer.
Designer: Helbert Suarez & Remi Melander (Spain)
Manufacturer: System Design Studio (Spain)
Material: polypropylene
Colors: blue hues Read the rest of this entry »

