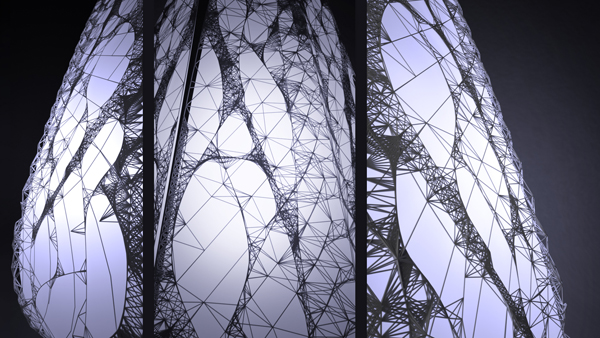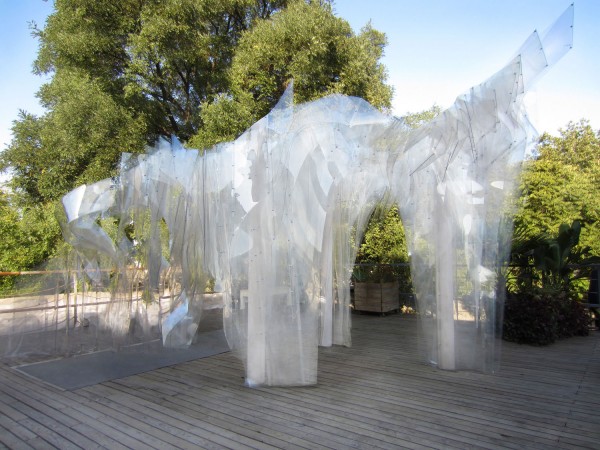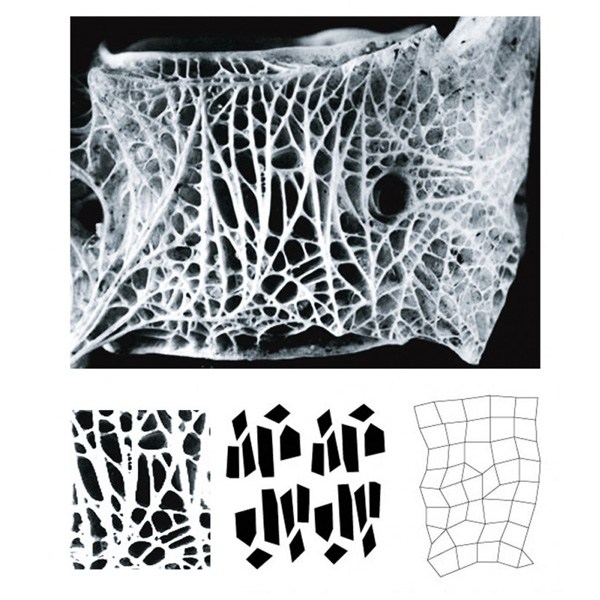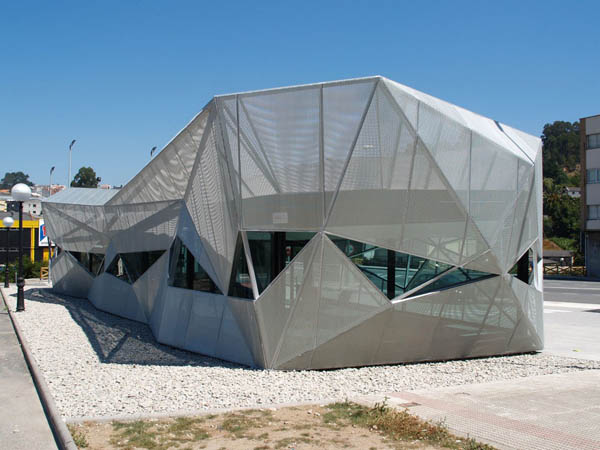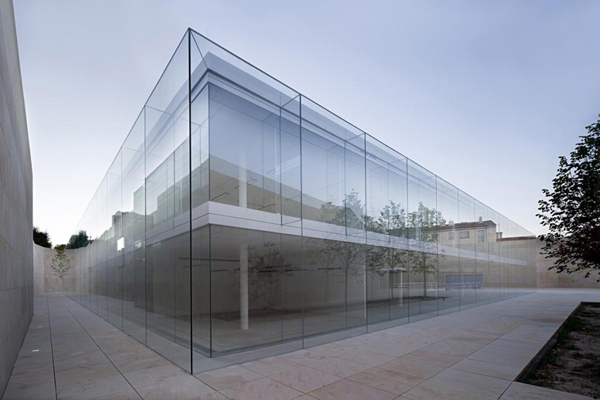The Phýllon lamp designed by Nikolay Hristov Ivanov was inspired by the complexity of a leaf’s veins system. A novel process that employs computer simulation is used to generate a design that operates close to a micro-scale. It started as a research design-investigation based on the distribution of the veins of a single leaf blade. The goal was not to mimic the leaf’s pattern of veins, but rather to have a new reading towards using a speculative data set and reconnecting it within certain logic – establish direct connections – more like covered with a spider net, creating complexity via the quantity of the elements, rather than the elements themselves. Via exploring a numerous configurations of points and diverse connection logics of growth, it crystallized as extremely fragile, elegant or even precious single object design. Read the rest of this entry »
GTeam: One Step Closer to the Digital Era
Over the last decade or so we have heard the buzz of parametric design and experimented with the physical possibilities that come with digital fabrication. There is no question that our primary push forward lies in research labs and institutes synthesizing new materials and scripting new algorithms for generative or morphogenetic design. We have dipped our feet into the sea of what digital architecture can be, but we are still in the experimental phase. Currently, monumental architecture is left to the big named-architects, leaving the rest of the world’s architecture firms in shy efforts to making such bold moves. However, like most other cases in history, technological innovation plays a part in leveling the playing field. Some have understood the key ingredient to making the wildest schematic designs a constructed reality: innovative technological thinking.
Frank Gehry amazed the world with his Guggenheim Museum Bilbao. When there was no software that could translate his gestural drawings to a 3D model, he figured out a way. The solution came as a 3D modeling software called Digital Project, which contributed to the birth of Gehry Technologies, a company with bestselling project delivery service. In only 10 years since their establishment, Gehry Technologies has already assisted some of the world’s most complex architecture projects through various consulting and modeling services as well as licensing Digital Project to other teams. An alternative to ArchiCad, Microstation, and Revit, Digital Project (based on CATIA from Dassault Systemes) is widely favored for its design-to-fabrication feature and complex parametric modeling tools. Digital Project has been instrumental in assisting engineering and production management of some recently popular projects like the Soumaya Museum in Mexico City, Beijing National Stadium, and Louvre Abu Dhabi. With the mission to “provide the most cutting edge technology, improve the spirit of collaboration, and support the realization of inspirational work for the build environment” Gehry Technologies has gained a reputation for embarking on monumental projects all over the world. Now with a decade of experience leading and assisting large-scale construction projects, Gehry Technologies addresses an issue that has for a long time been a project of its own to handle in the construction process: project collaboration. Read the rest of this entry »
30,000 Friends – 50% Discount / Thank You
We have just reached 30,000 friends on Facebook!
We have been thinking about this milestone and what could be the best way to thank you for supporting our vision for promoting avant-garde architecture; so we are offering a 50% discount to everyone worldwide, on all our publications for the entire week (Oct 8 – Oct 15).
If you are passionate about our mission this is the best time to help us. Just enter “facebook” during checkout at our online storefront to receive a 50% discount.
THANK YOU!
eVolo Editors
Anisotropic Sheet Morphologies – Pavilion at Beijing’s Design Week
Ban is the latest pavilion by architects Orproject which has been constructed for the Beijing Design Week 2012. The Chinese title refers to floral petals, and similar to the way that the shape of a flower is created by its bent petals, Ban is constructed from bent polymer sheets which form a self-supporting structure and create shapes and volume from a multitude of leaves. Read the rest of this entry »
Asemic Forest: Spontaneous Order and Architecture
This project by Shahira Hammad envisions a new train station for Vienna, one that would either modify or replace the existing Westbahnhof train station.
The project keeps the existing building, but contaminated with structures that would express a complexity of programs now missing. The project was inspired both from Nature and Culture, and beyond its polemical characteristics it does intend to bring back what in science is called: Spontaneous Order.
It is, evidently, a reaction against excessive rationalism and rationalizations. Yes, it is excessive, but essentially it tries nothing else but to bring the complexities present in Nature into the urban fabric.
In a way the “project” is not really a “project,” since Shahira let what was envisioned come into being “naturally,” almost by itself, expressing not only outer realities, but also inner ones. Read the rest of this entry »
Latent Skyscraper
One can’t possible think about the Architecture of buildings without considering the physical and non-physical conditions that surround it. In the process of thinking about a specific typology; especially a tall building, the context becomes more important than ever, If one has to reimagine the tall building, there has to be a clear understanding of what cause-effect relationship tall buildings have on its context and users. Most tall buildings are found in city centers of most major cities globally. These city centers are also known as the downtowns, they carry a different urban grain due to the inherent density of tall buildings.
In order to reimagine the tall buildings well, it would be most effective to consider them in the downtown context. That will enables us to understand the most important issues associated with them, helps us provide an integrated piece of architecture which will not just redefine the tall buildings but also the core concept of the Downtown; A new version of the downtown.
Higher density results in sustainable downtowns, but most tall buildings in the downtown function in a very unsustainable way; with a huge carbon footprint. Almost all buildings are huge masses of singular programs with only single connection to the context which happens at the street level. This condition results in a huge volume of population densely packed in the buildings, very close to each other yet disconnected. Due to the height of these buildings create longer and larger shading regions. These result in a lack of natural daylight at the street level, which is also the only active plane where people can interact with each other. These tall buildings do offer the best views; unfortunately rooftops of the same are occupied by mechanical equipment. Lastly, downtowns tend to have latent spaces- they are mainly used as parking. These spaces aren’t just underutilized but also a huge safety issue during the night since they are not well lit; these areas give downtowns a bad rap. The change can be brought upon about these issues in an intelligent way. This need for a design to bring about a change fuels my need to reimagine tall buildings. Read the rest of this entry »
KMUTT Learning Center is a Study on Biomimicry
According to the KMUTT Roadmap 2020, the university is aspiring to be one of the world class universities in the area of science and technology. For the Learning Innovation, the design by MAB Studio (Achawin Laohavichairat) used biomimicry as a natural inspiration to make the building harmony with the context. The building became a new transition of the university to transfer people to go to each building and to create the structure that can show the potential of the engineering because that is an image of the university, the biomimetic strategies that integrate form, material, and structure into a single process. We try to observe and study the behavior of natural form. The structure is derived from the geometry of an infinite array of the structure. The structure in the building is a light weight structure. There is main circulation in the building and each program was designed along the main circulation. There are three dimensional structures as a space truss module those transfer the load to each other. The structural module was created by a natural pattern. Read the rest of this entry »
Buddhism Temple Based on a Mobius Strip / Miliy Design
The Buddhist temple soon to be built in Taichang, China, takes shape of a Mobius ring, reflecting the basic principles of Buddhism and the idea of reincarnation. With the aid of digital design and fabrication techniques, the spatial logic of the building is rooted in the idea of “formlessness”. The architecture is interpreted as a path, connecting the beginning with the end, ultimately representing the principle of reincarnation. The shape of the project allows the inner and outer surface to meet in the same point seamlessly. The entire building is intertwined with two spiral dislocation rise. The form of the building does not have the traditional architectural image of circular structures, but an “unstable” configuration with the beginning and ending of the worshipper’s path occurring at the same point. Read the rest of this entry »
Arteixo Tourist Office / Alejandro Garcia y Arquitectos
Arteixo Tourist Office was designed by the Spanish firm Alejandro Garcia y Arquitectos and is located on a site previously used as a bus top. The ambition was to create an urban attraction of the Arteixo municipality in Galicia, Spain.
Note that other cities such as Santiago de Compostela and are themselves an attraction, not necessary that the Tourist Office be, however in Arteixo Tourism is little known (beaches, trails landscapes, architecture , trade is not known) is why from the beginning we wanted a solution that was the center of attraction of tourism, the tourist that goes to the coast of Finisterre or death did stop along the way through a unique building after giving staff would be responsible for information that will remain on Arteixo tourists to consume and learn from another point of view the area. Read the rest of this entry »
Offices for Junta Castilla y Leon / Alberto Campo Baeza
The sandsone walls of Junta Castilla y León offices are completely enveloped in glass. Using the same stone as the Zamora Catherdral, which is located in the west of the historic walled city, Spanish architect Alberto Campo Baeza has created a box-like building with two irregularly shaped courtyards. The building houses the advisory board for the autonomous region of Castilla y León. Read the rest of this entry »

