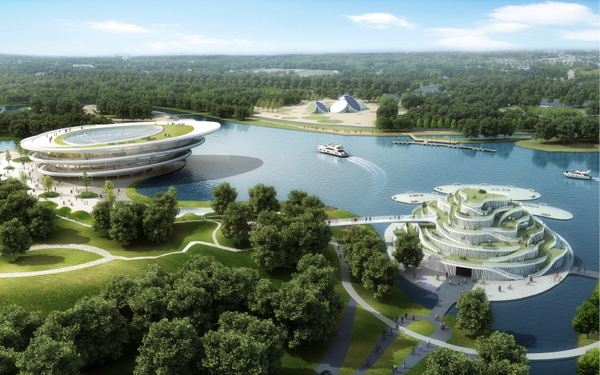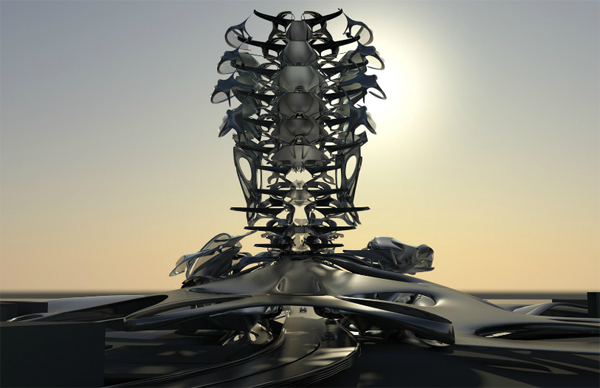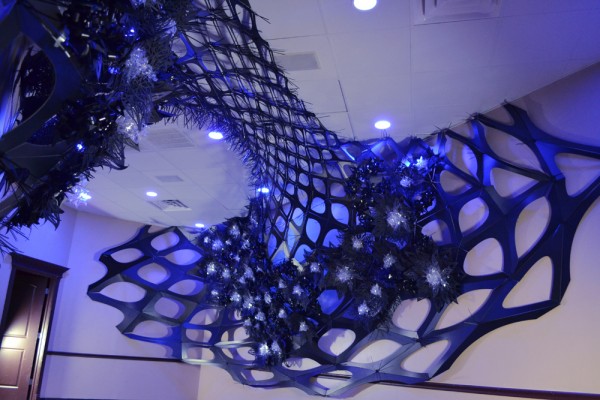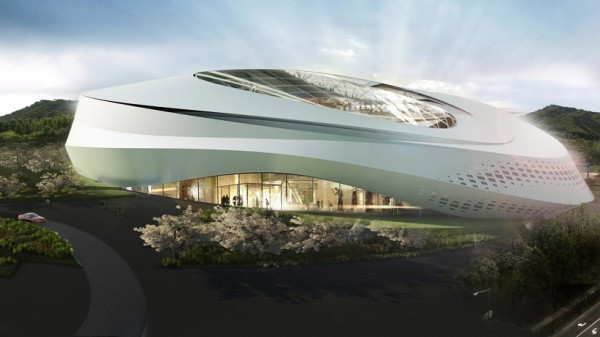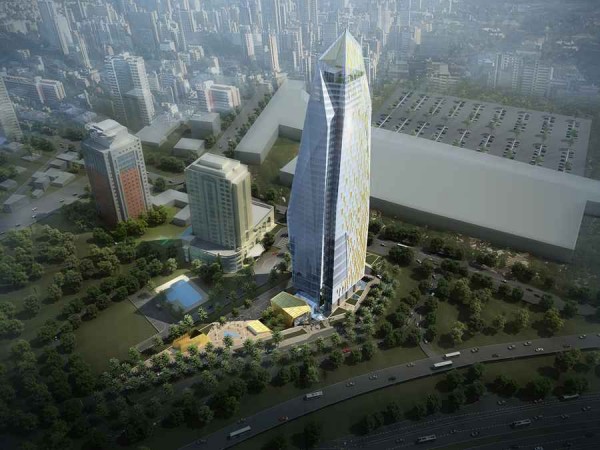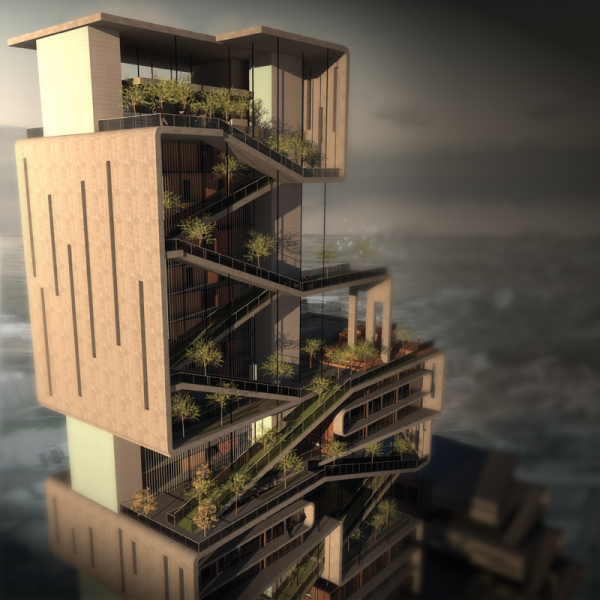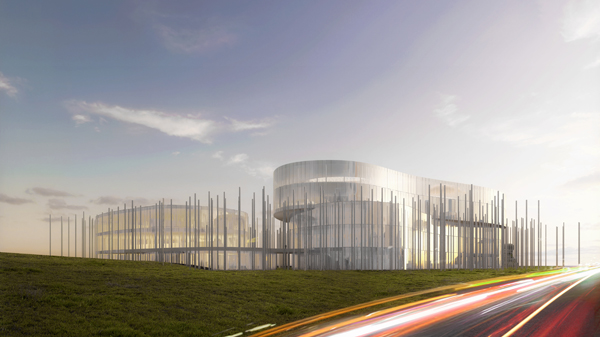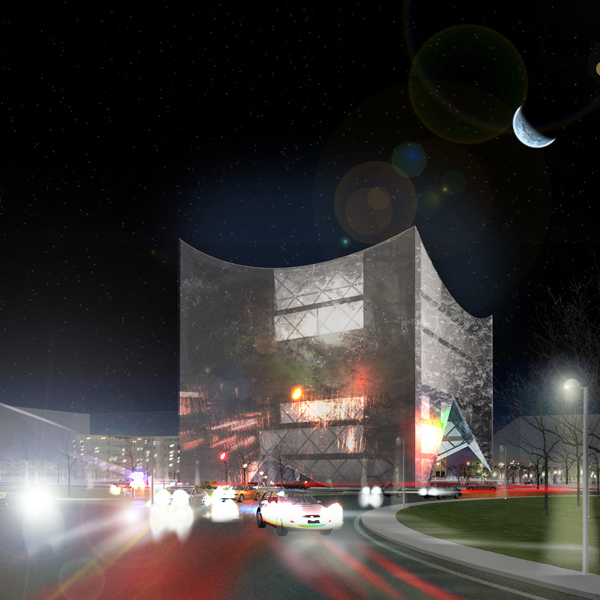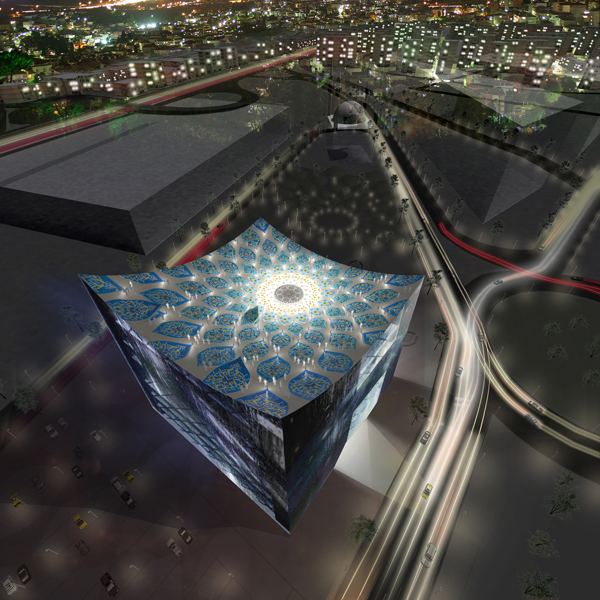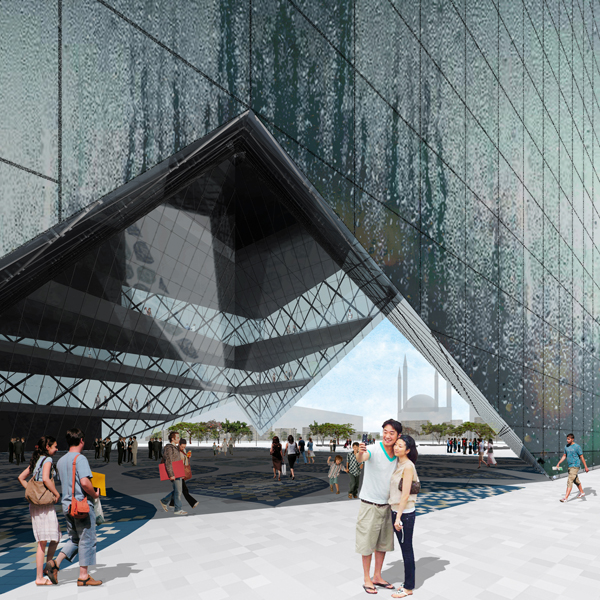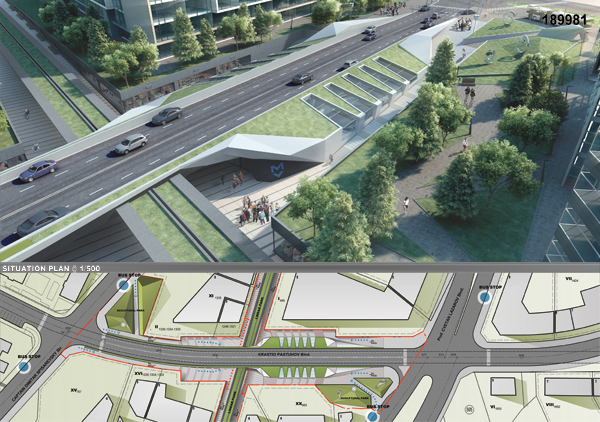JDS’s proposal for the Bicycle Park in Chongming, China, consists of three landmark buildings, each portraying different aspects of the culture of cycling. With their spiraling shapes and sloping sides, the structures are accessible by bike, and offer a varied experience to visitors. The Park aims to inform and stimulate biking as an expression of social awareness, while illustrating the relationship between sport and technology through its distinctive architecture.
The Visitor Center acts as an entry landmark, serving as main access point and providing information about the park. The Bike Museum is a double helix, with its exterior portion used for the ride downwards. Swirling ramps provide excellent views of the surroundings, while the interior leads the visitors on a tour through the historical development of the bicycle. The multipurpose building is shaped as an island that can be used by people for various purposes. It can be used for holding conferences, competitions and even concerts. The slopes are at the disposal for biking enthusiasts to navigate. Read the rest of this entry »

