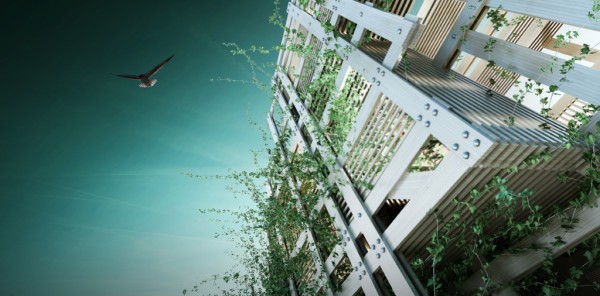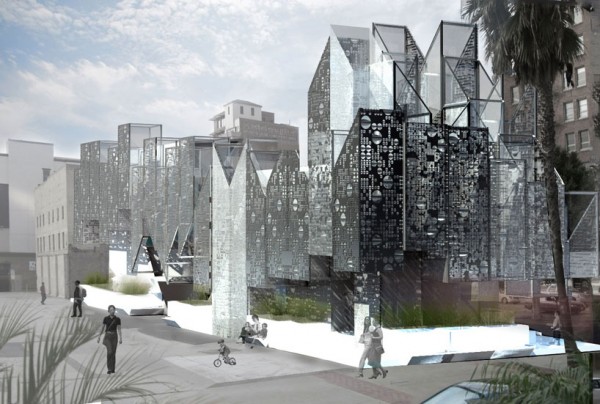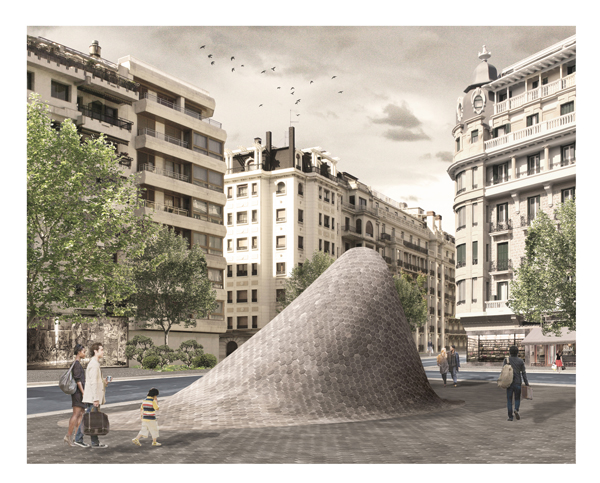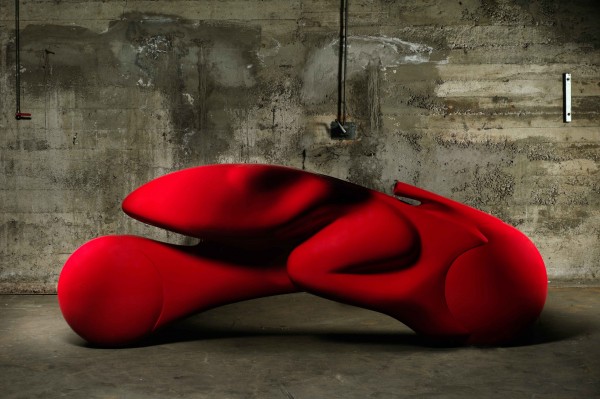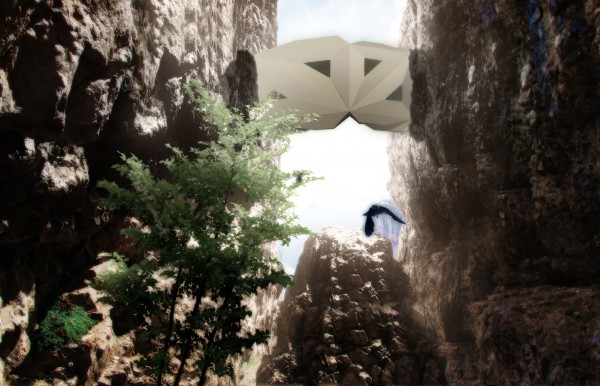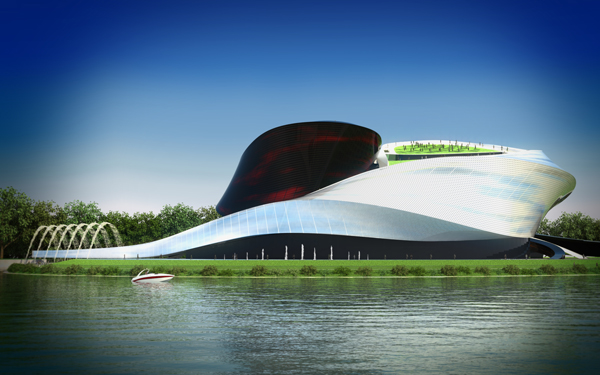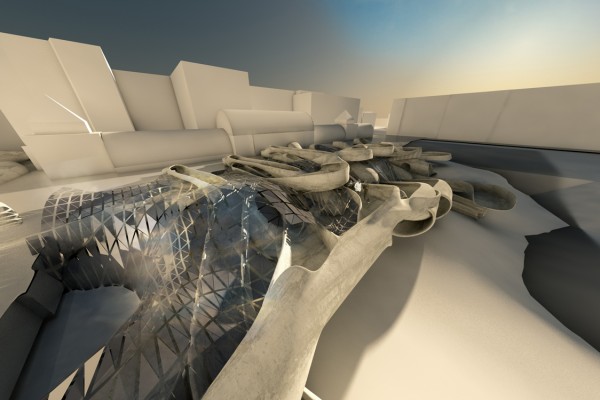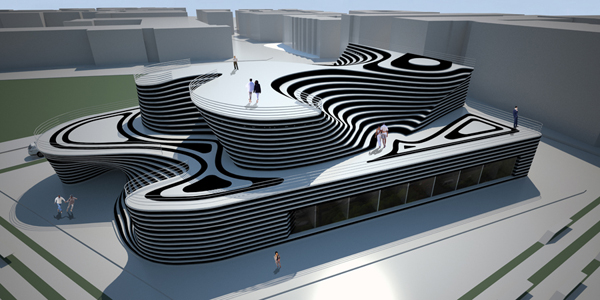How do we rethink an Opera? There is no lack in ambition.The constant all consuming urge for innovation can be destructive and self serving. But there is no mistaking the impact of creative processes fuelled by these seemingly undesirable traits . To dissect the traditional opera, gnawing away at the foundations of the sacred opera house till that threshold is reached when the hierarchies are disintegrated, when the instrument becomes the artist, and artist the facilitator.
The attempt was to transform the notion of a designed space into that of a designed intent. Performative spaces were achieved through articulations of the skin, the surface and the structure. Starting from a simple module, the articulations rise in complexity and hierarchy to sprout a new opera and concert hall in the middle of the Stadtpark in Vienna. The landscape is a manicured english garden which is transformed by the growth of the bionic music pavilion progressively mutating into an Opera. A relationship fluctuating between symbiotic and parasitic exists between the landscape and the opera in such a way that the boundaries are blurred. Read the rest of this entry »


