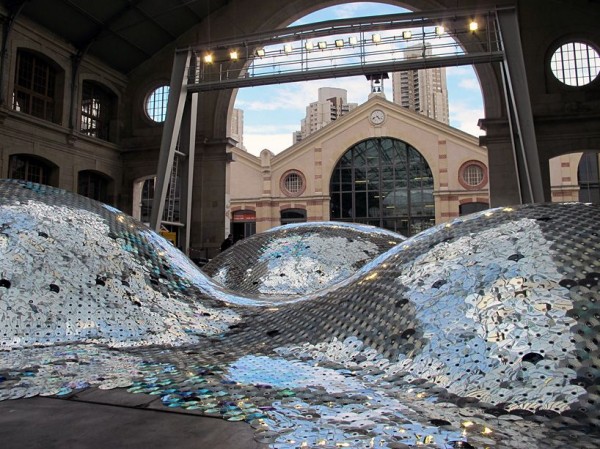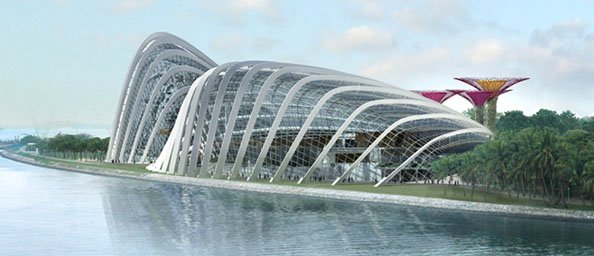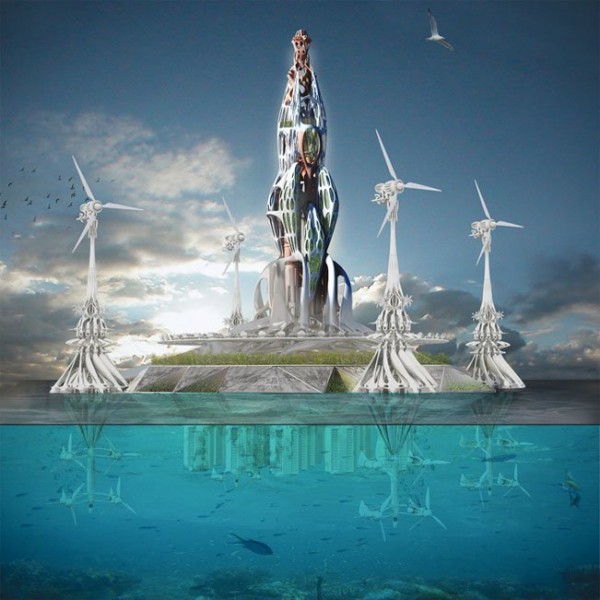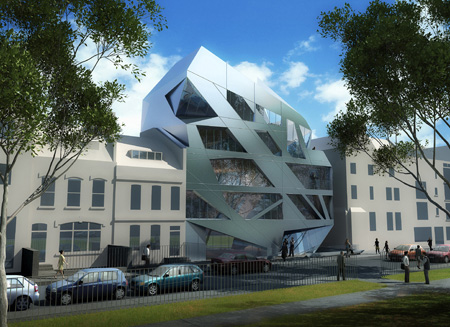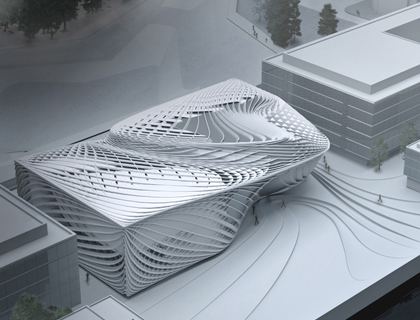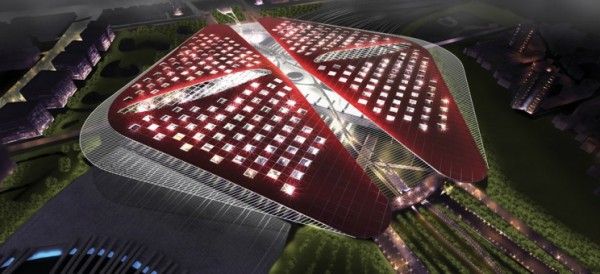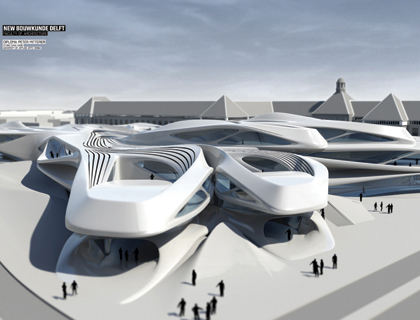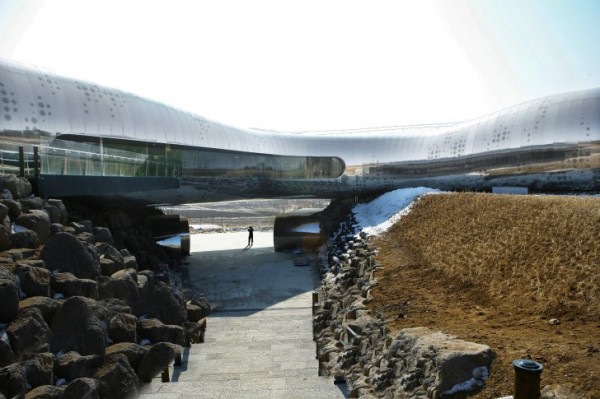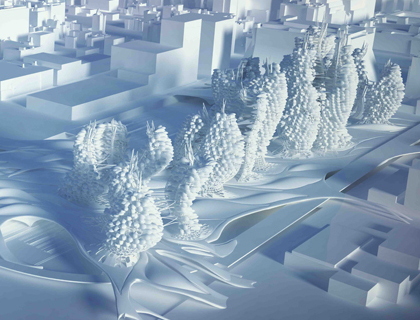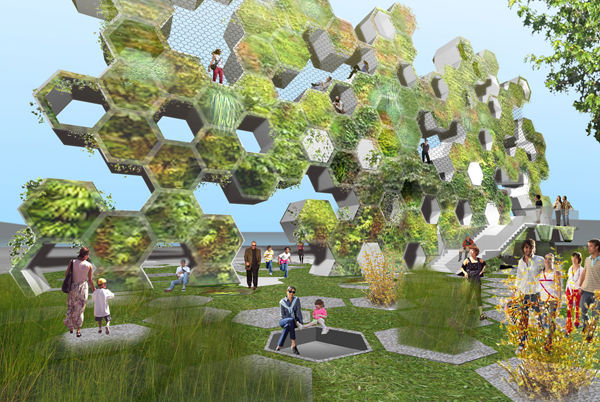“Waste Landscape” by French art studio Le Centquatre is a 600 square meters artificial undulating landscape covered by an armor of 60,000 unsold or collected CDs, which have been sorted and hand-sewn.
It is well known that CDs are condemned to gradually disappear from our daily life, and to later participate in the construction of immense open-air, floating or buried toxic waste reception centers. Made of petroleum, this reflecting slick of CDs forms a still sea of metallic dunes: the monumental scale of the art work reveals the precious aspect of a small daily object. The project joins a global, innovative and committed approach, from its means of production until the end of its “life”. “WasteLandscape” will be displayed in locations coherent with the stakes of the project: the role of art in society, the sensitization to environmental problems through culture, the alternative mode of production and the valuation of district associative work and professional rehabilitation. Read the rest of this entry »

