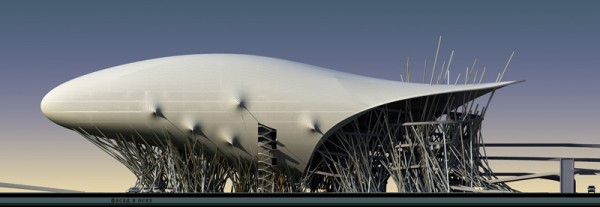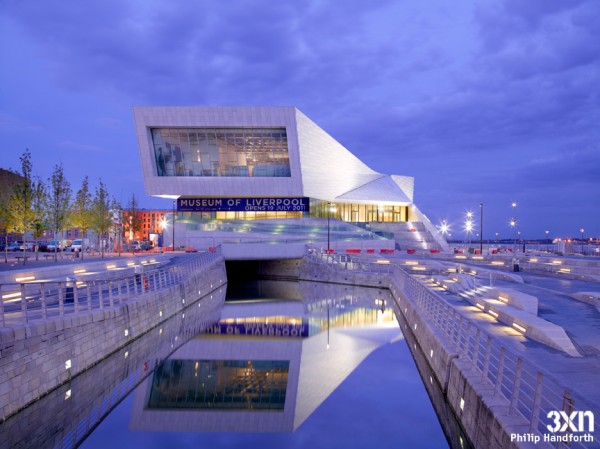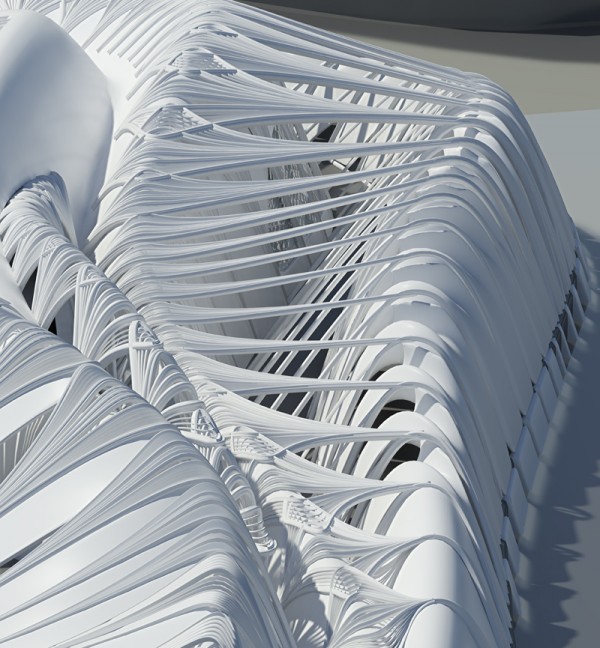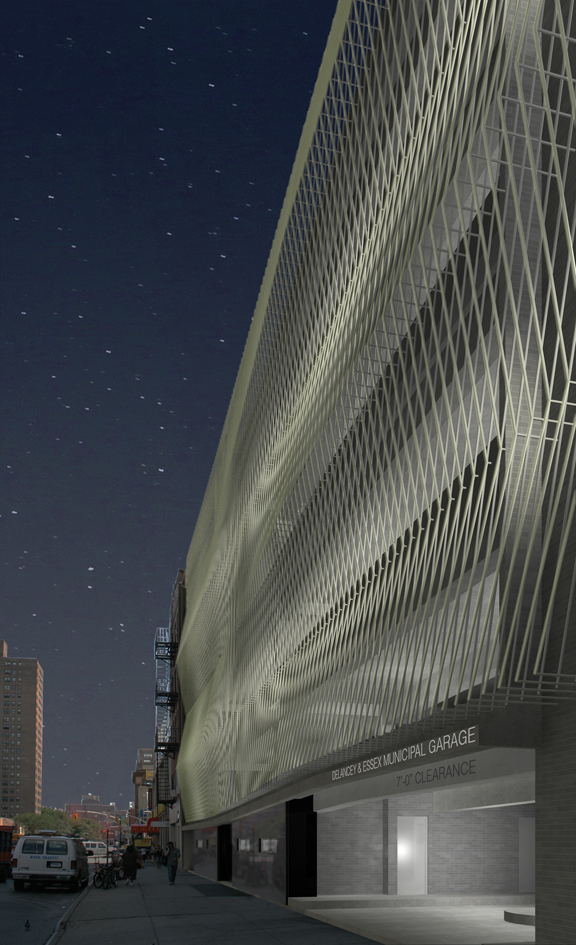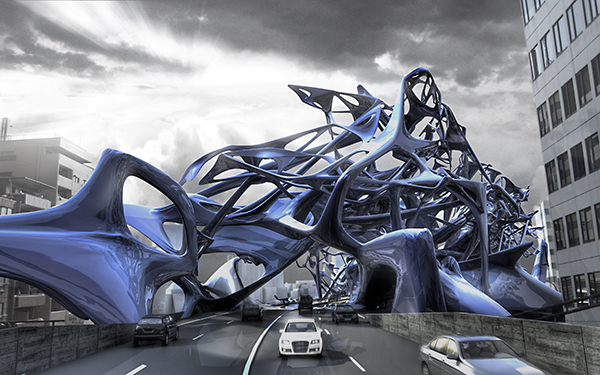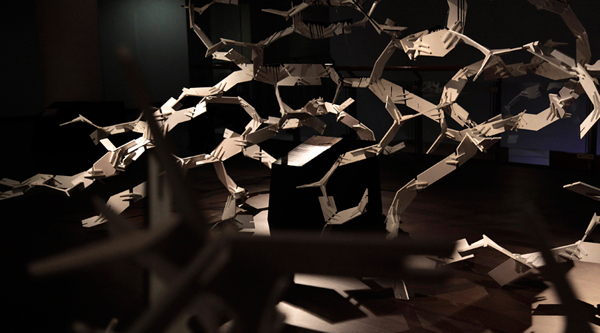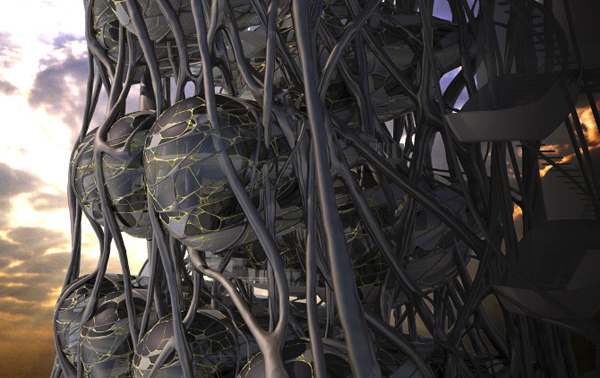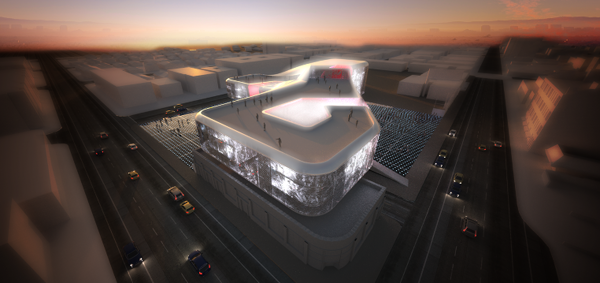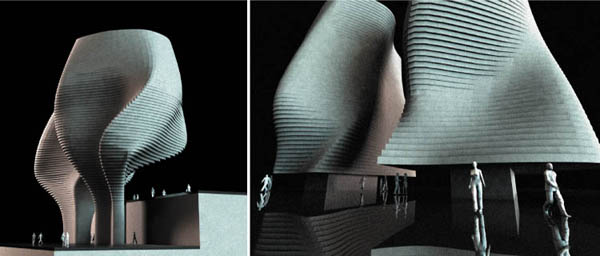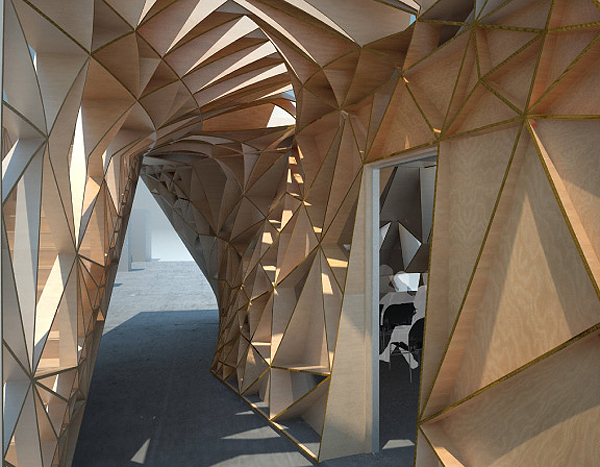The recent “ArchiSUR” competition was held among the architect and designer members of the Russian social network, Vkontakte. Supported by GRAPHISOFT Russia, the objective of the “Architectural design in ArchiCAD” contest was to implement fresh visions in architecture and design using ArchiCAD. The contestants were not limited to traditional notions of reality and were free to implement the most fantastic architectural design ideas, inspired by the works of surrealistic masterpieces.
The contest received more than 100 projects by architects and designers from across Russia, Belorussia, and Ukraine. The participants competed in three categories: SUR interior, SUR exterior, and SUR idea. Voters identified three of the winning projects in each of the categories; six projects were awarded incentive prizes. Read the rest of this entry »

