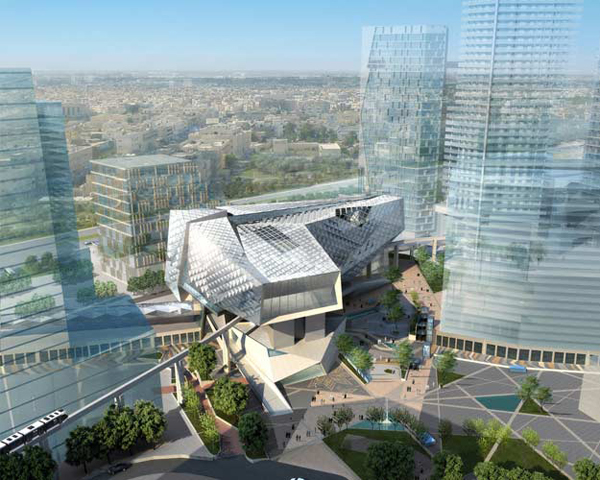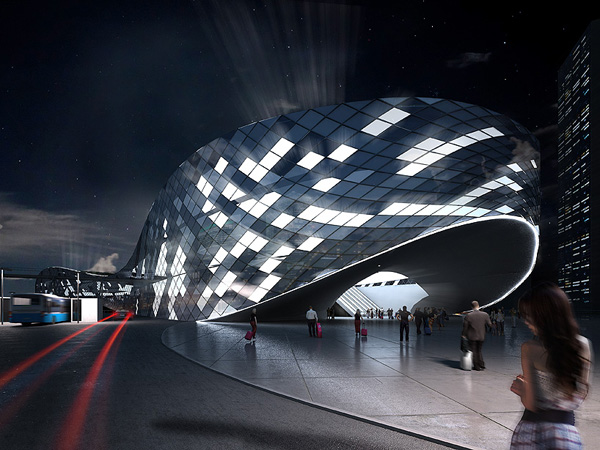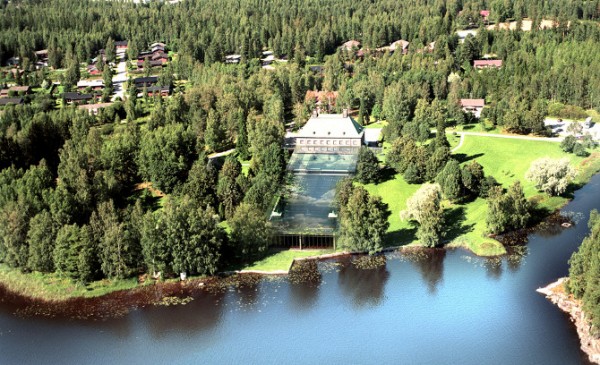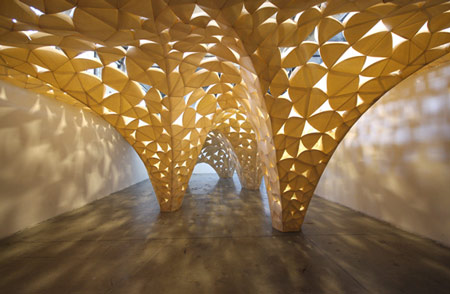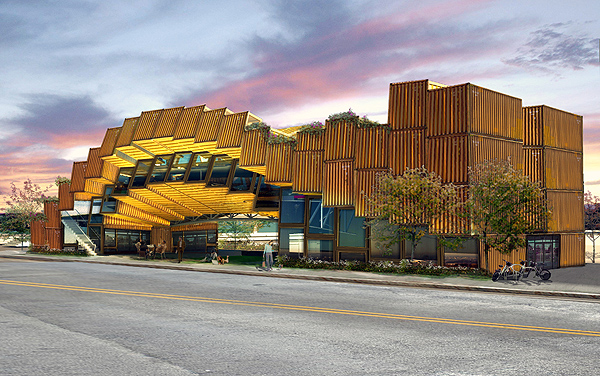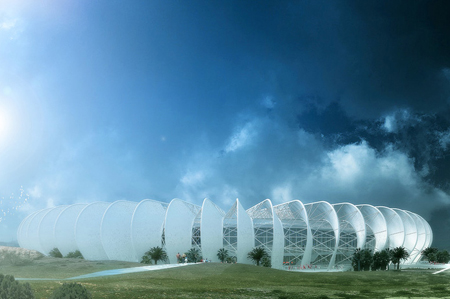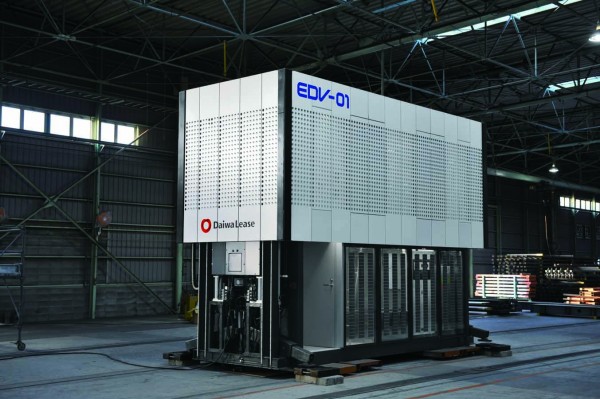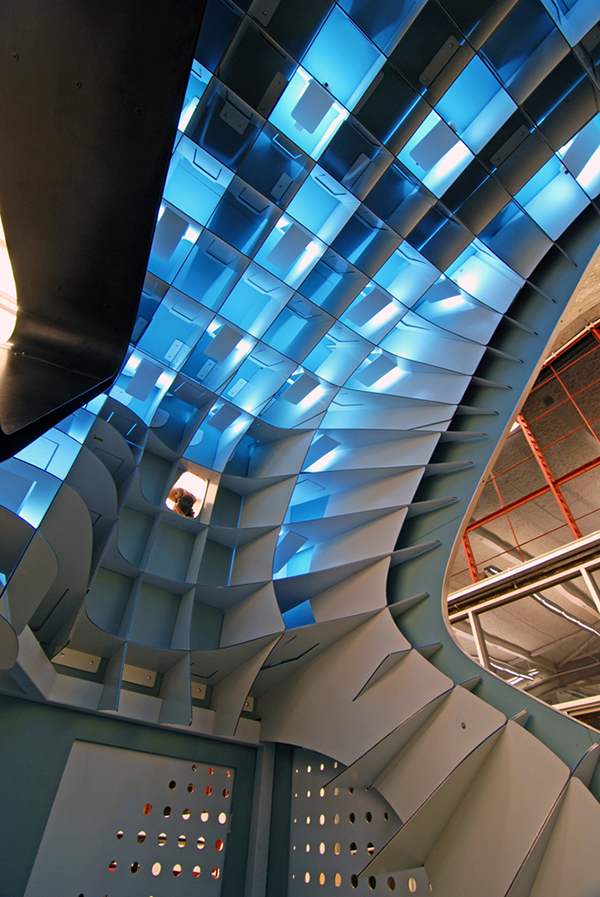The New York-based firm FXFOWLE has six active projects in the King Abdullah Financial District in Riyadh, a 55 million-square-foot, mixed-use development. Among them is the Museum of Built Environment, which aims to explore the role that social, economic, and environmental forces have played in the region’s constructed landscape, both historically and in recent times.
The 340,000-square-foot museum will be sited near a large plaza by a sunken pedestrian parkway. It will house galleries for permanent and temporary exhibitions, a 150-seat auditorium, and a restaurant, in addition to a monorail station and a network of skywalks. Read the rest of this entry »

