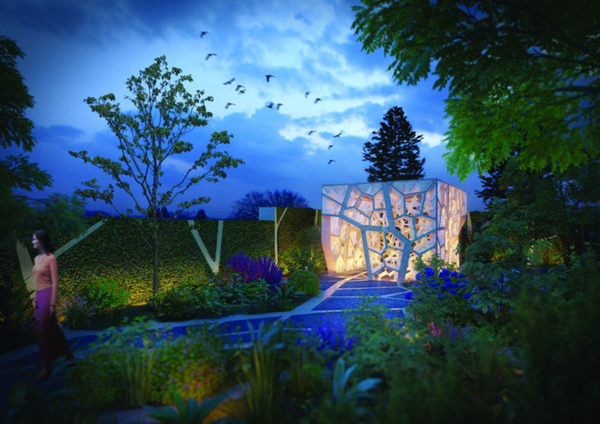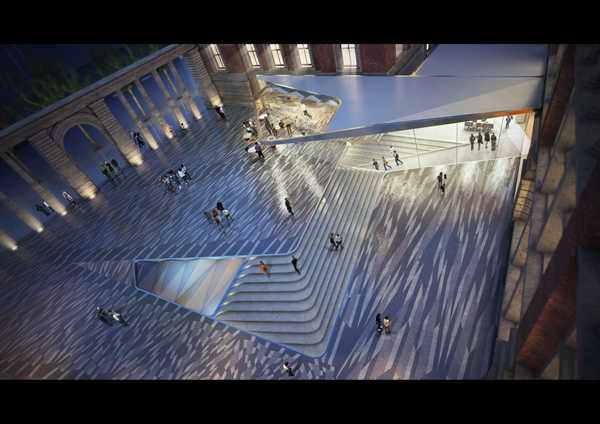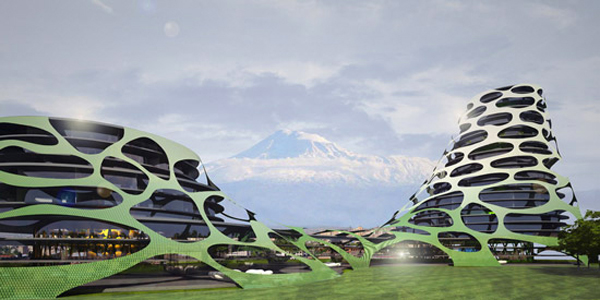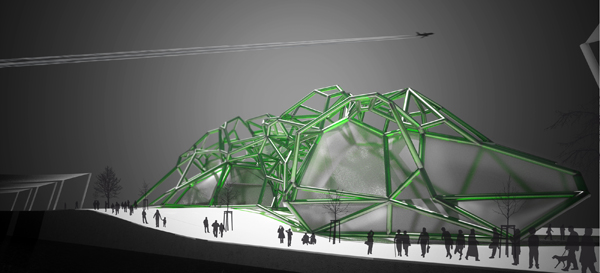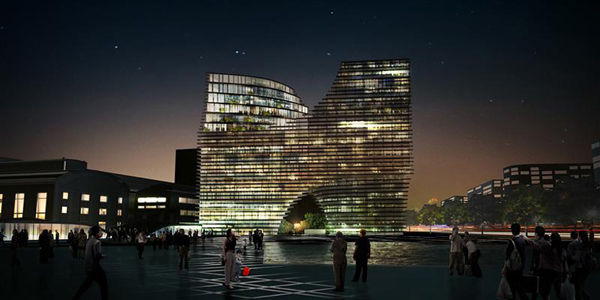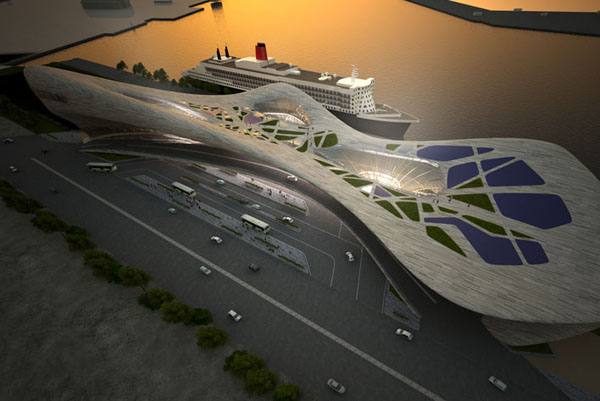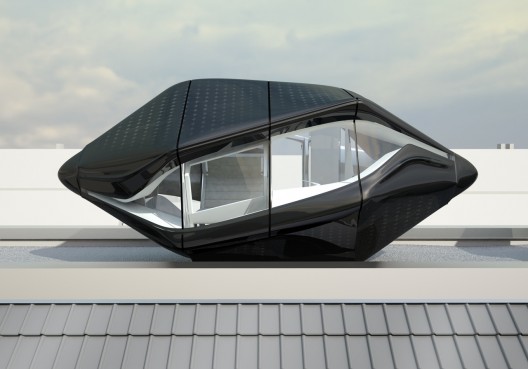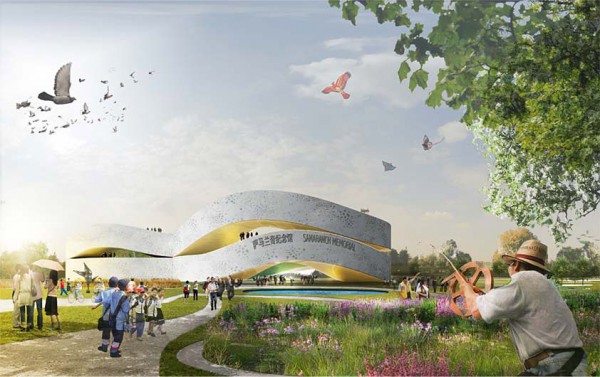Commissioned by the Times Newspaper in association with Kew Gardens for the 2011 Chelsea Flower Show, the project is undertaken by NEX Architecture in collaboration with Landscape Designer Marcus Barnett. It is a temporary exhibition space with the primary task of demonstrating humanities symbiotic relationship with natural ecosystems and offering an intimate space for visitors.
As if seen through a magnifier glass, the cellular structure of plants is experienced at a larger scale. The timber and plastic pavilion mimics the growing patterns of leafs to form a modular structural grid. Using computational genetic algorithms the plan of the pavilion is grown by capillary branching and subsequent cellular division. The load-bearing branches are made from wooden spruce panels. Plastic strips are coiled into round forms and inserted into the cassettes, transmitting diffuse natural light to the interior. The roof is covered in glass and collects rainwater directing it to downwards and into the soil of the garden. Read the rest of this entry »

