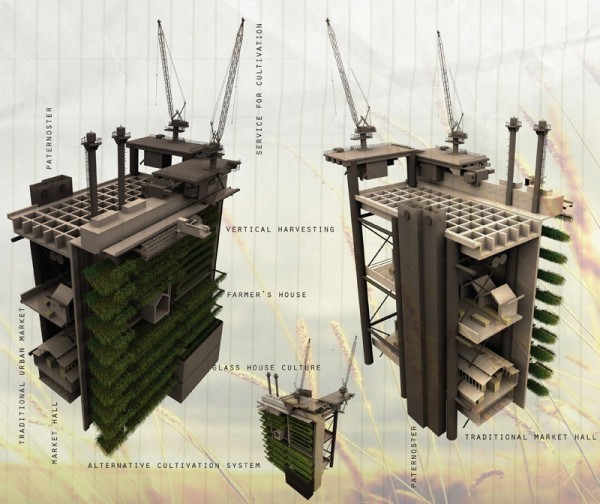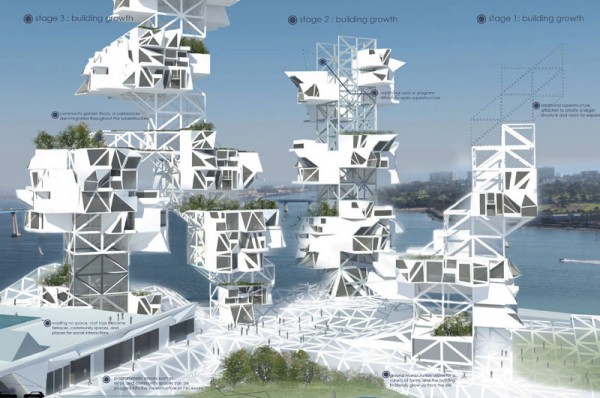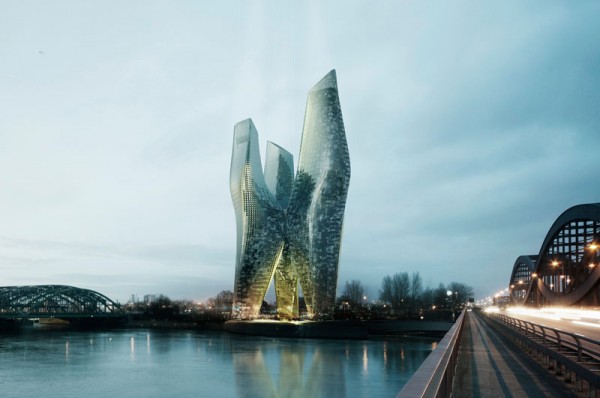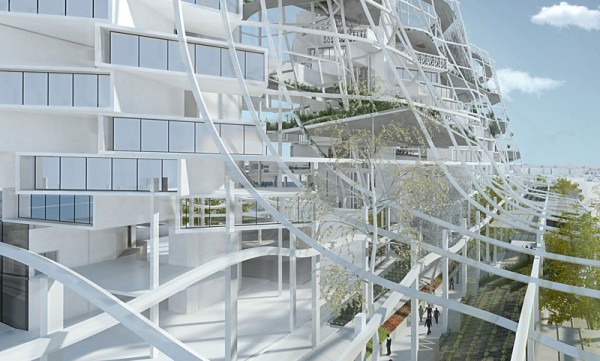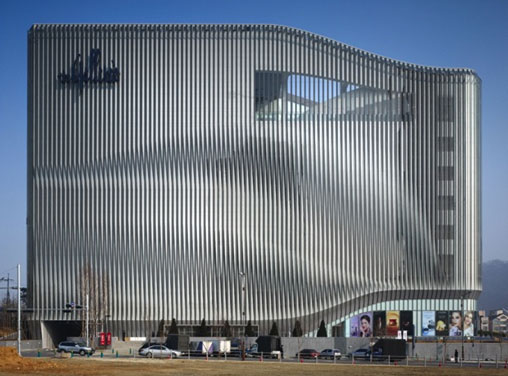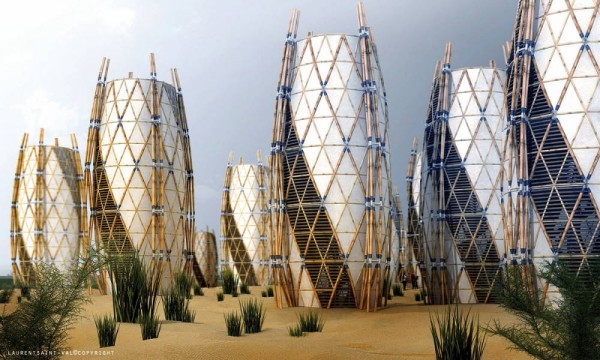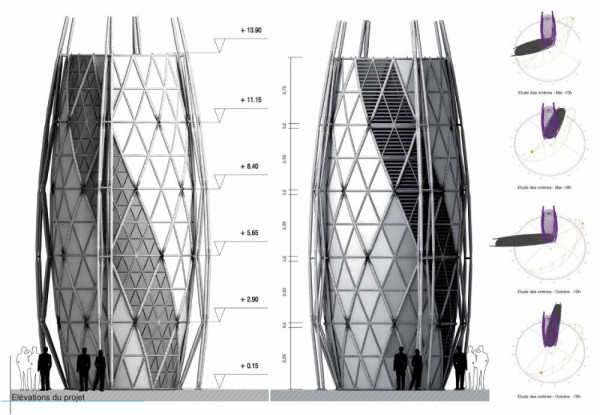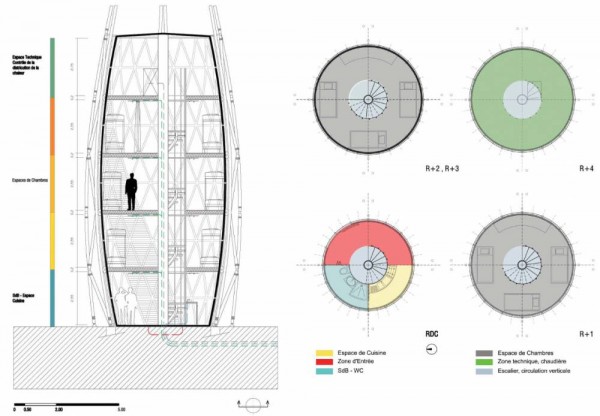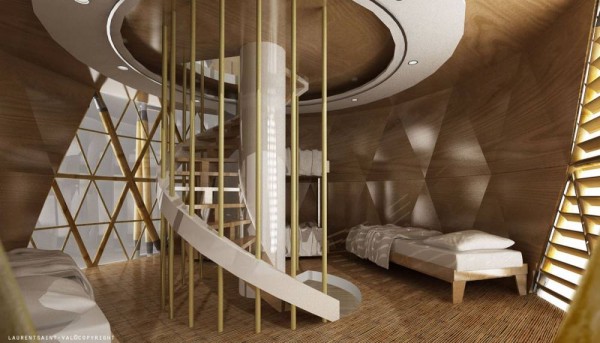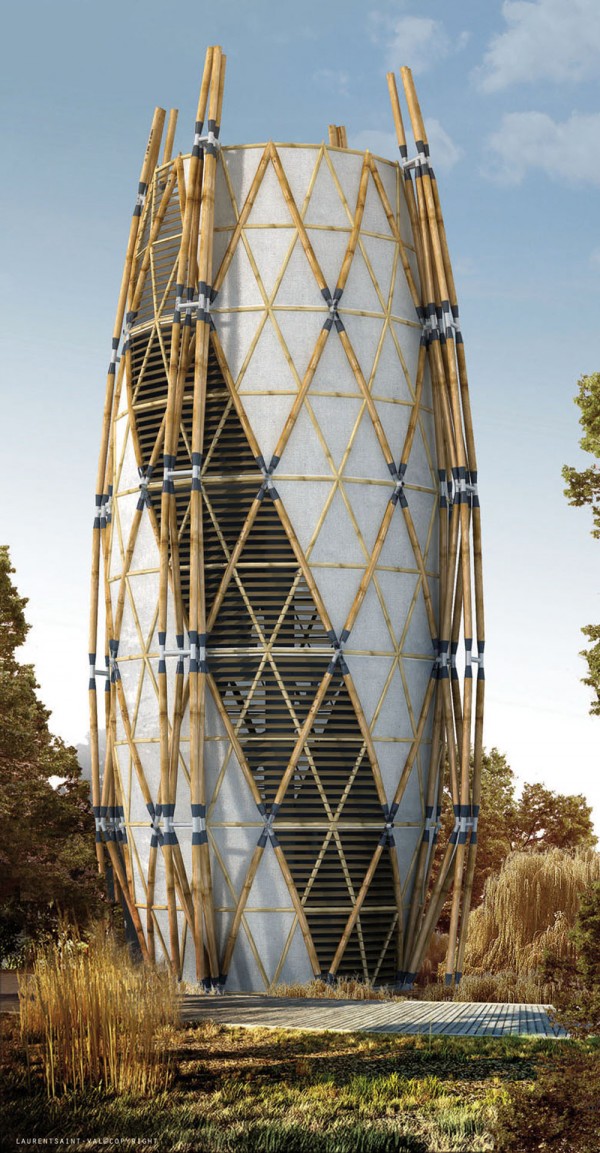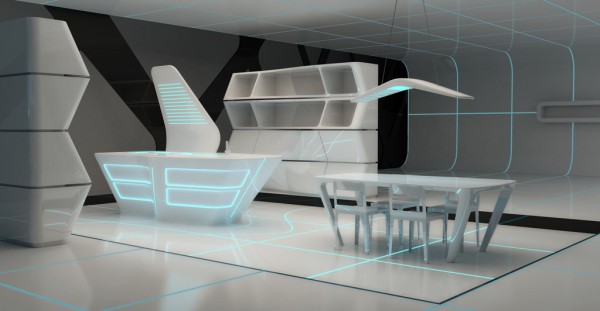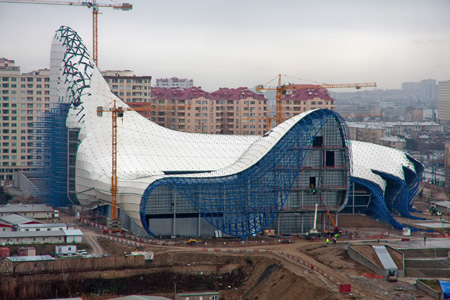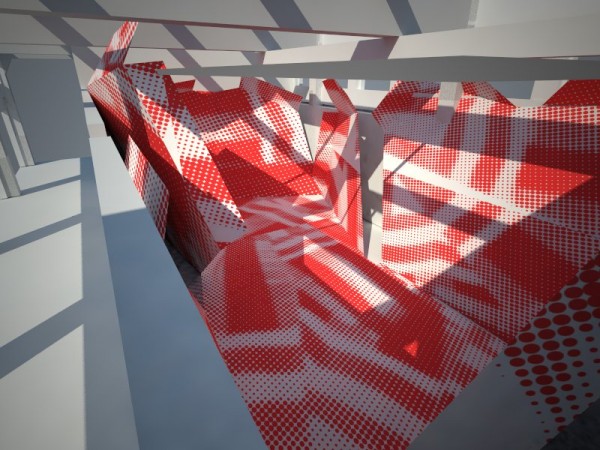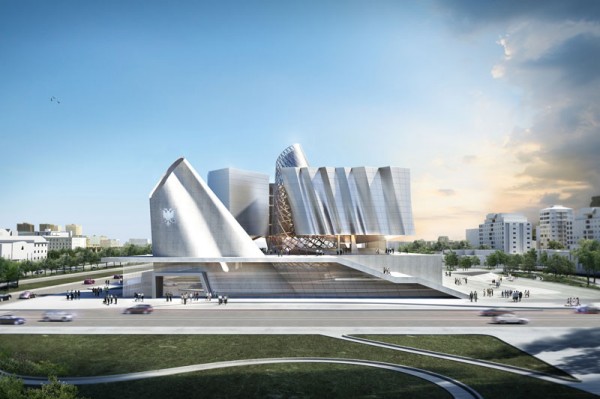
Wolf D. Prix / COOP HIMMELB(L)AU presents the new ‘Open Parliament of Albania’ in Tirana which incorporates fundamental democratic values such as openness, transparency and public co-determination. The building, located on a site area with approximately 28,000 m², is going to be the first project in Albania for the Viennese headquartered studio.
“Our design for the new Parliament in Tirana, Albania, stands for the transparency of democracy”, according to Wolf D. Prix, Design Principal and CEO of COOP HIMMELB(L)AU.
Architectural Concept
As the future political center of the Albanian Republic, the Open Parliament of Albania creates an outstanding architectural landmark in one of the main parts of Tirana’s urban fabric. Situated along the compositional axis of the city, it is located in vicinity to the major governmental institutions. The design for the Open Parliament of Albania relies on three main ideas:
• To provide a strong urban statement in this exposed part of Tirana’s urban fabric;
• To assemble the different functions in one building ensemble that is compact enough to create a public forum and a park on the southern part of the site;
• To create a unique building for the most important public institution of the Albanian Republic with a contemporary architectural approach shaped to optimize active and passive energy use.
The design incorporates fundamental democratic values such as openness, transparency and public co-determination. The simultaneity of competing political concepts within a democratic society is translated into the design concept: Different building elements are not opposed, but coexist in one building ensemble with a contemporary aesthetic that allows visualizing new functions and meanings. Read the rest of this entry »

