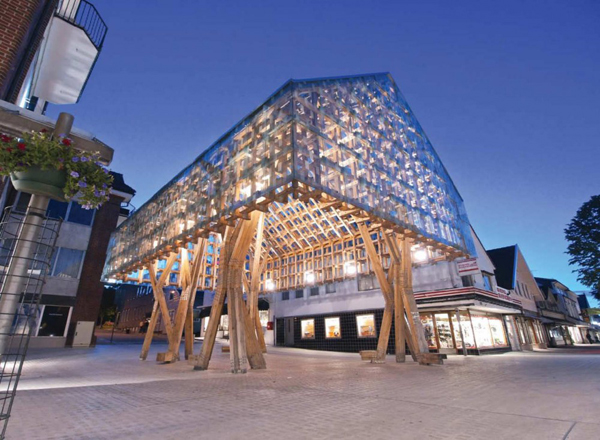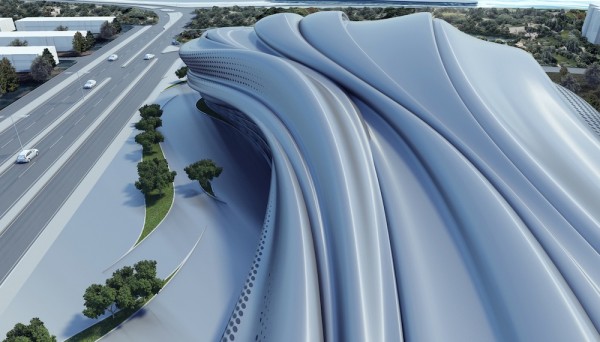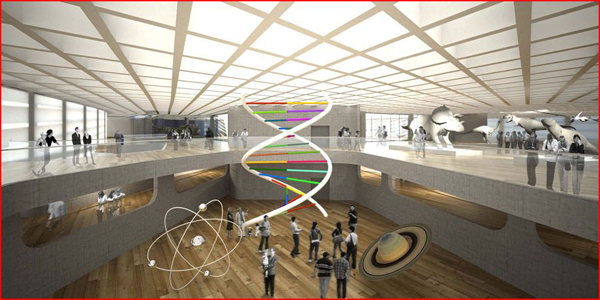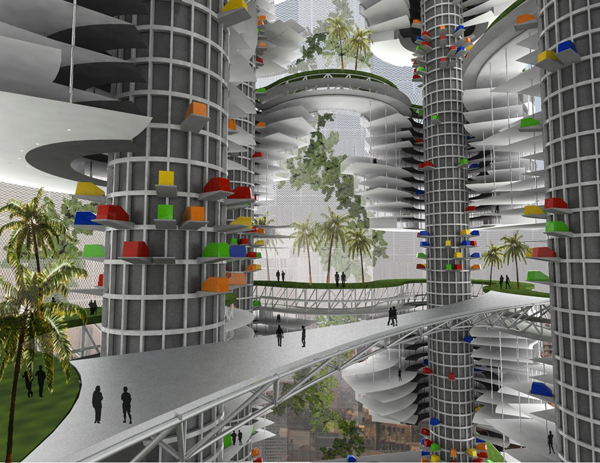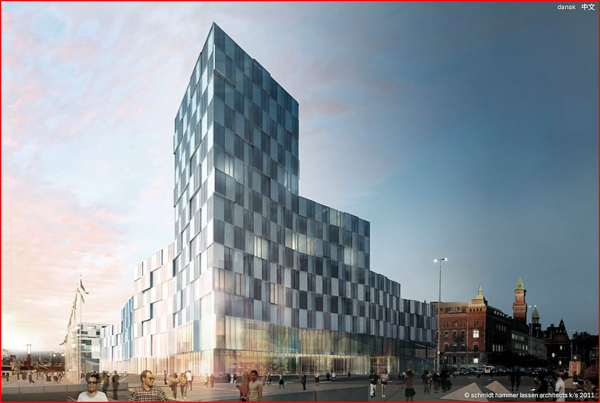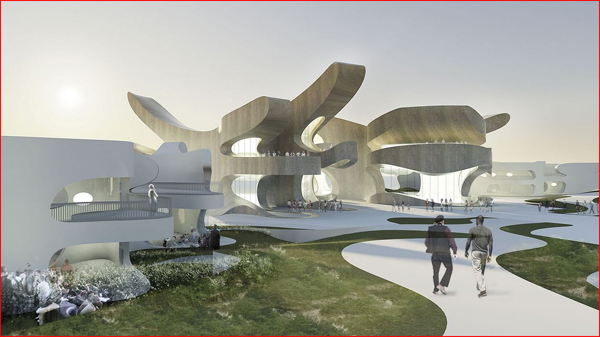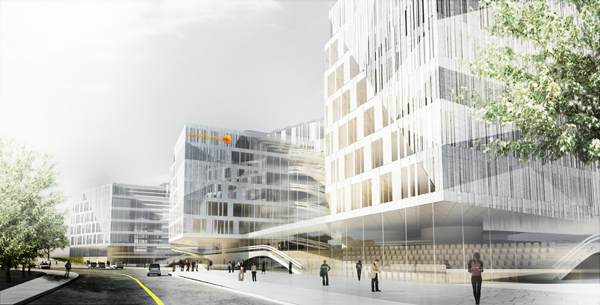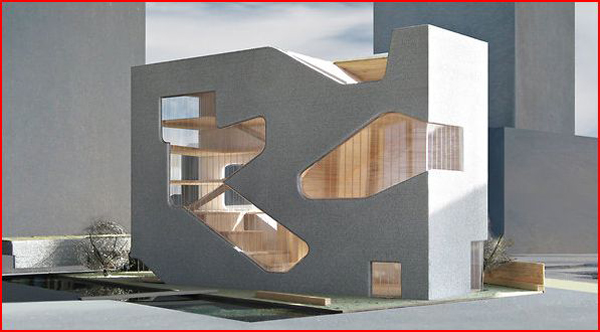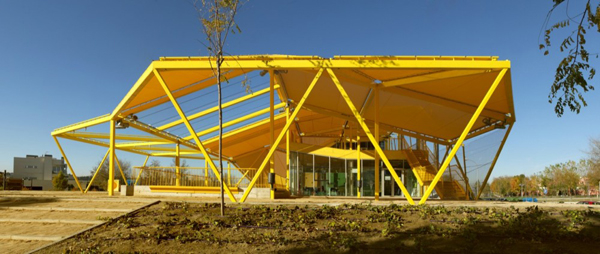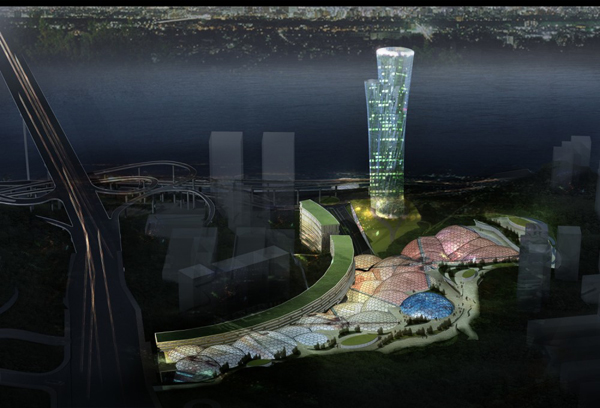The Lantern Pavilion by firm AWP / Atelier Oslo blends the avant garde with traditional woodworking in a see-through gathering space raised on stilts.
In 2008, the cities of Sandes and Stavanger, Norway were chosen as cultural capitals of Europe, This led to the Norwegian Wood competitions, which were held to promote creative use of timber in architecture – with the hopes the new cultural capitals could showcase the designs.
Sandes, the second-fastest developing city in the country, asked in particular for a square and sculptural design that could serve as a hub for the pedestrian area of Langgata and help revitalize its core. The Lantern Pavillion hopes to do just that – it was completed in 2010 – by providing shade and protection from the rain, and a large, open space that could potentially be the site of gatherings, concerts, and more. Read the rest of this entry »

