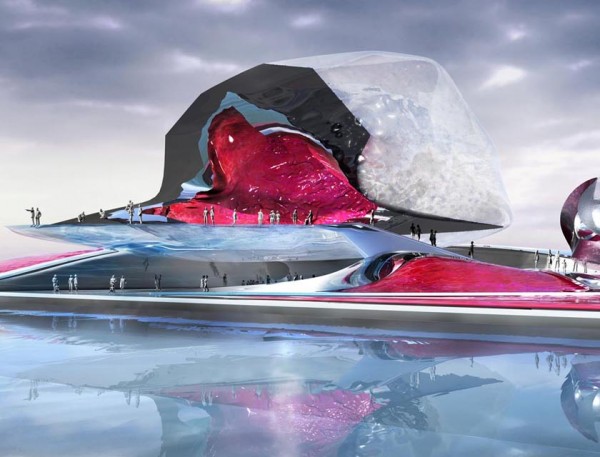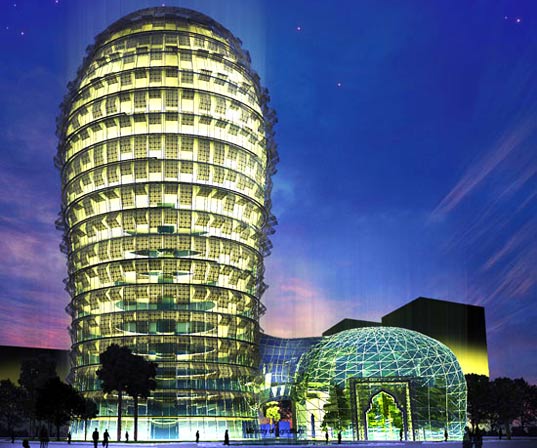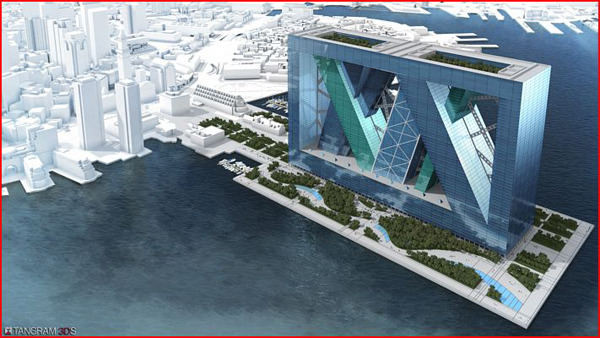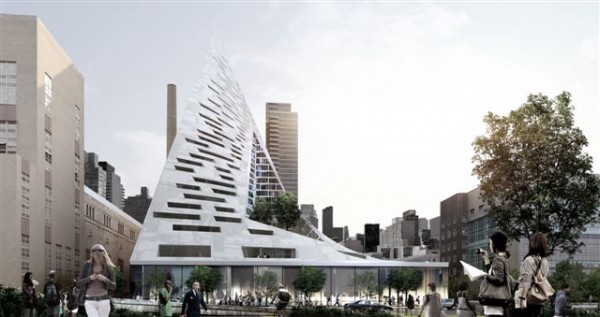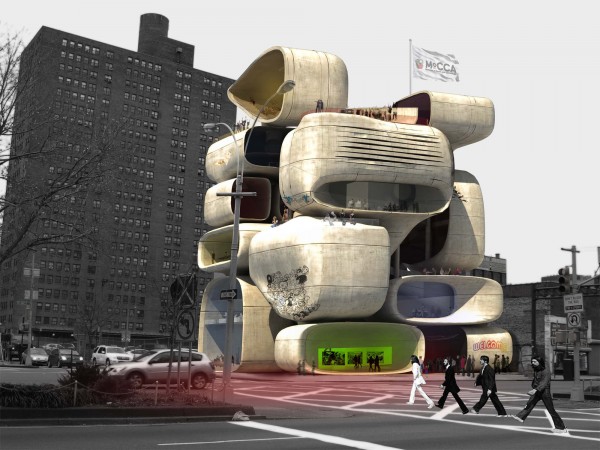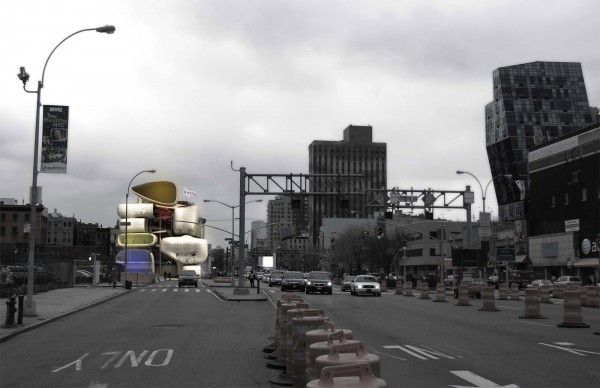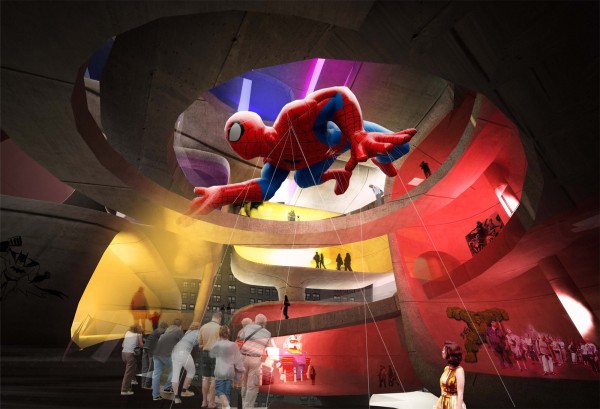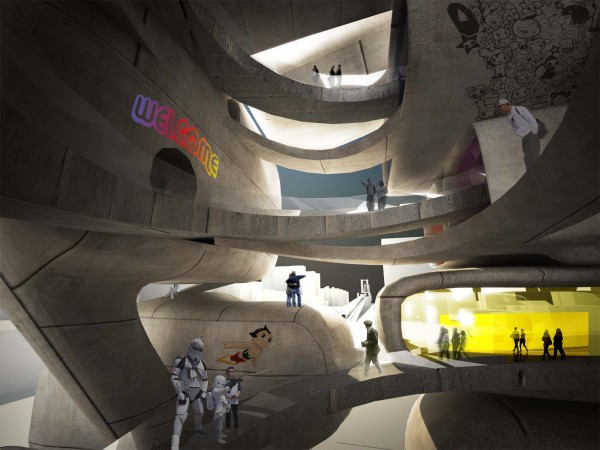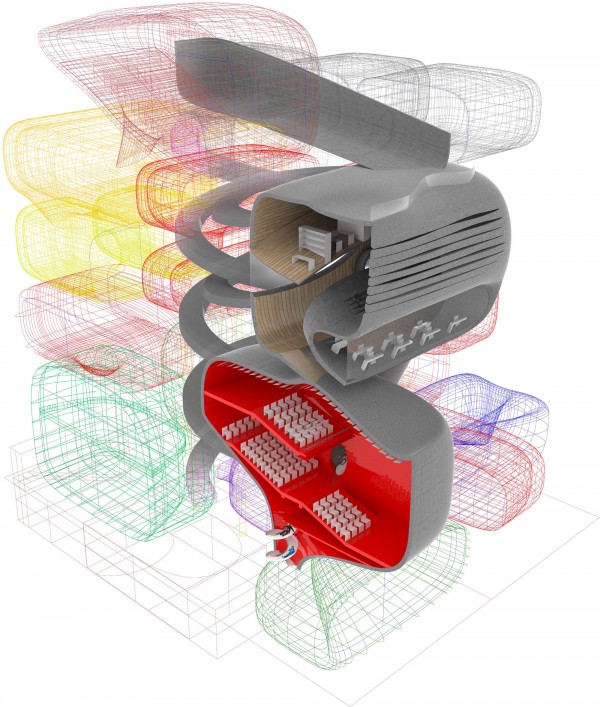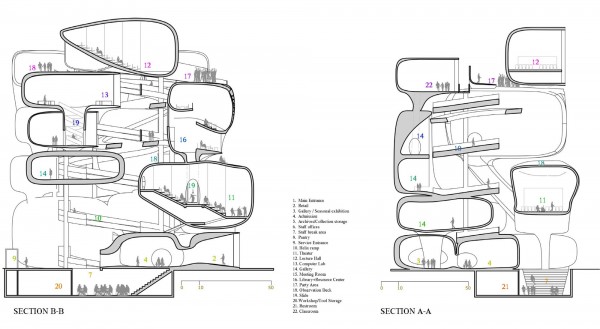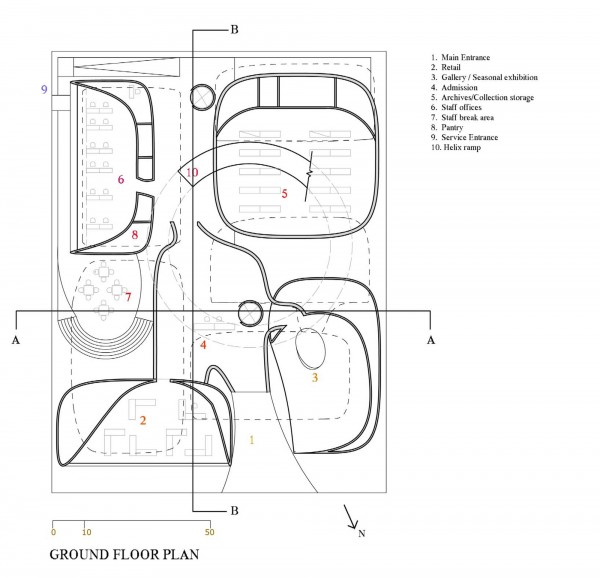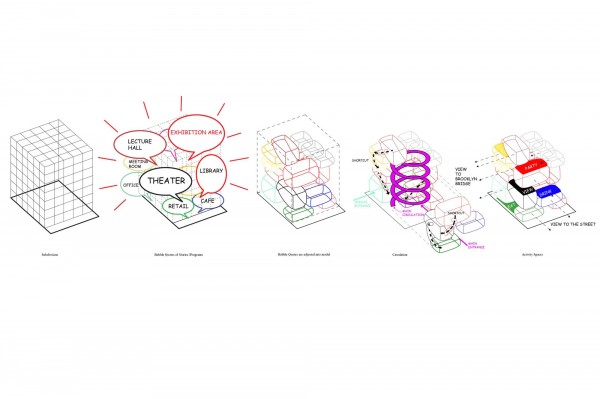Rather than taking the “true” or literal approach to materials, this project designed by Dave Bantz and Michael Gross attempts to adopt techniques mastered by artists and apply them at an architectural scale. Material in art is used as a representational device for effects and a gateway to sensation. The”Artificial Matters” studio, run by SCI-arc professor Elena Manferdini, aims to provoke new sensations through texture, geometry, coloration, and finish. The studio began by 3D scanning literal materials (in this case a sliced peach) and modifying the raw data to produce a synthetic material with the potential to create new sensations. Read the rest of this entry »
Artificial Matters: New Sensations through Texture, Geometry, Coloration, and Finish
A cactus sprouts as a new office tower in Qatar
The new office for the Qatar Minister of Municipal Affairs & Agriculture (MMAA) is one that speaks creatively and directly to the location and the office’s subject matter: it’s shaped like a giant cactus.
Bangkok firm Aesthetics Architecture has designed a modern, glass succulent for the MMAA, using the cactus as design inspiration both in how the building looks and functions. Qatar is a scorching desert country that averages only 3.2 inches of rainfall per year; as such, buildings could potentially waste enormous amounts of energy in attempts to cool the people inside. While any building in Qatar has its work cut out for it in terms of keeping cool, energy efficient elements in the design of the MMAA building, such as moveable sun shades that will adjust to respond to the sun’s strength, will aid the building in that task. The dome attached to the main cactus form will also bring an environmental offering, in the form of a botanical green house. Read the rest of this entry »
Egg-shaped office building in Mumbai blends natural shape with innovative technology
Here’s another entry in the “architecture as a natural but inanimate object” category: The new “Cybertecture Egg” has been designed as a poultry-inspired office building for Mumbai, India.
The 32,000 square meter building was designed by James Law Cybertecture International, a firm based in Hong Kong, UAE and India that has coined the term “cybertecture” to mean a meeting of architecture, technology and innovative engineering to sculpt the urban environment. One way in which the firm has used technology in a new way for the design of the Egg is by electronically monitoring workers’ health: vital signs and statistics such as blood pressure are accessible to workers electronically in restrooms, and the stats can be signaled to doctors if deemed necessary.
The building’s design attempts to decrease energy demands through passive solar design, the construction of an elevated garden to help cool the building (through a process called thermolysis), the implementation of photovoltaic panels and wind turbines on the roof, and infrastructure to recycle gray water for landscaping. Read the rest of this entry »
Interactive Parametrics Workshop / modeLab
Studio Mode/modeLab is pleased to announce the fourth installment of the coLab workshop series: Interactive Parametrics – a two-day processing workshop (with an optional third day) focusing on dynamic sketches and prototyping. The workshop will be held in New York City during the weekend of February 19, 2011.
The paradigm of scripting within ubiquitous modeling platforms such as Rhino or Maya allows users to generate complex form by accessing an underlying geometry engine and performing iterative functions. This paradigm is typically based on run-once execution, making it unsuitable for designing interactive or time-based behaviors. By implementing workflows that utilize Processing to create real-time software sketches, we can design dynamic systems that can act as standalone tools for parametric design, input mechanisms to feed other platforms, or processors of existing or sensor-based data sets. Read the rest of this entry »
Library of Birmingham, England / Mecanoo
Mecanoo designed the Library of Birmingham, England with the goal of solidifying Centenary Square as a center for arts, culture, and entertainment. The quite loud design and edutainment intentions of the Library has garnered it the name “super library” by the press.
The library is better described as a cultural center than simply a library. It will attach to the Repertory Theatre next door and share a box office and reception desk as well as shared programs and events. The Repertory Theatre will run shows in the 600 person theatre inside the Library. The Library will also feature a unique outdoor amphitheatre for performances that is sunk into the ground and attached on an underground level to the main structure.
To pay tribute to the industrial artisan history of Birmingham, Mecanoo added the ornamental circle/star shaped design that adorns each exterior wall. The façade masks an interior designed around eight cylindrical rotundas that house various collections and let in natural light. To engage visitors to the surrounding Centenary Square, Mecanoo added a cantilevered balcony to overhang the square. Read the rest of this entry »
Patkau’s Fallingwater Cottages
Recently picked as the winning design for an addition to the Fallingwater grounds, Patkau’s design implements a bold design with striking subtlety to create a serene community of cottages sunk into the Pennsylvania hills. The award was the first ever to be given out by Fallingwater for new construction on the grounds.
The design for the cottages explore the synergy of environment and architecture so well realized by Frank Lloyd Wright in the Fallingwater house 75 years ago. The Patkau cottages take Wright’s design principles to the 21st century and shed all conventionalism both inside and out. Non-angular interior walls create a comforting cocoon space within the hills and the choice of bare wood visually blurs the line between the interior and the rolling hills the cottages are set in and around. Outside, the cottages nearly disappear in the hills, engaging guests with the surrounding hills. The cottages are laid out in a proximity that encourages interaction between guests yet still respects privacy.
Patkau designed the cottages to be sustainable as well, further solidifying the unification between the built and nature. The built-in-hill design embraces the energy saving benefits of the natural heat retaining qualities of earth and all incorporate kitchen and grey water recycling. Read the rest of this entry »
The Boston Arcology / Schopfer Associates
The Boston Arcology is a proposal by Schopfer Associates that seeks to “create a visionary and iconic structure predicated on this principle of Arcology…”. The BOA as it is referred to by its designers is a more realistic take on the concept of arcology design that they claim is entirely realistic with the techniques of today.
The BOA was designed to answer a number of concerns that coastal cities like Boston will be facing over the next 50 years. Schopfer took environmental change in particular as a major design platform and designed the BOA to “float” in a 105ft retaining pool that it would be housed in, in which water from Boston Harbor would freely flow. The buoyant element is made out of all things, concrete.
The BOA, like many other arcology models is modeled as a re-concentration of urban development away from the urban sprawl that has characterized metropolitan growth over the last 60 years. It has the residential capacity to house 15,000 occupants between hotels, offices, retail, museums, condos and a new city hall. Schopfer drew inspiration from Boston’s modern and postmodern built environment for architectural inspiration and incorporated the styles into the contemporary design of the BOA. Read the rest of this entry »
Zaha Hadid’s Performing Arts Centre for Abu Dhabi
Last week we featured the Foster + Partners design for the Zayed National Museum on Saadiyat Island in Abu Dhabi. This is Zaha Hadid‘s design for the Performing Arts Centre, one of three other major architectural projects that will be joining the Zayed National Museum on Saadiyat Island in the coming years.
To create perhaps the most elegant design on Saadiyat, Zaha Hadid applied a set of algorithmic patterns to a number of processes to create basic design schemes, which were further processed with scientifically designed plans and parameters. The almost methodical design process led to a remarkably biological and kinetic structure.
The exterior superstructure appears to slip out from the earth like a serpent, gliding westward to the seafront. The interior is equally organic biotic-like cavities that branch out in veins to each theatre. Zaha Hadid’s structural design with the flowing natural quality combines a modern 21st century design with what some say is the sort of movement and emotion of Art Nouveau to create a truly beautiful landmark on Saadiyat Island. Read the rest of this entry »
West 57th – First Building in New York by Bjarke Ingels
West 57th, designed by BIG-Bjarke Ingels Group, introduces an entirely new residential typology to New York City that will add an inviting twist to the Manhattan Skyline.
Durst Fetner Residential (DFR) today announced the design of West 57, a 600-unit 80/20 residential building on West 57th Street between 11th and 12th Avenues. The building is designed by renowned Danish Architect firm BIG-Bjarke Ingels Group and is their in¬augural North American project. The building’s program consists of over 600 residential units of different scales situated on a podium with a cultural and commercial program. The building will strive for LEED Gold Certification.
“It’s extraordinarily exciting to build a building whose architecture will attract visitors from around the globe,” said, Hal Fetner, CEO of Durst Fetner Residential. “BIG’s design is innovative, evocative and unique and the building’s beauty is matched only by its efficient and functional design that preserves existing view corridors while maximizing the new building’s access to natural light and views of the Hudson River. West 57th will establish a new standard for architectural excellence and its creative design, sustainable-construc¬tion and operations, breathtaking views and distinctive amenities will make it New York’s most sought after residential address.” Read the rest of this entry »
Museum of Comic and Cartoon Art
Erick Kristanto received a honorable mention in the international competition to design a Museum of Comic and Cartoon Art sponsored by suckerPUNCH.
Bubble Art Display is a way of presenting comic and cartoon art into an architectural building as a public display that attracts people with the intention of promote the art itself. The concept originates from a series of bubble quotes used in comics, which, in this design, is used to display the programs of the Museum. The dynamic and playful interior space, created by the bubble quotes shapes, generates an engaging, fun visitor’s experience, which allows them to observe different activities happening at the same time. Moreover, these bubble quotes are connected by a vertical helix ramp at the center of the building. And to make the experience even more amusing, slides are provided as a shortcut from one space to another. With the unique figure that carries a mission to display as well as promote comic and cartoon art, this museum will be the new icon for lower east side area of Manhattan.

