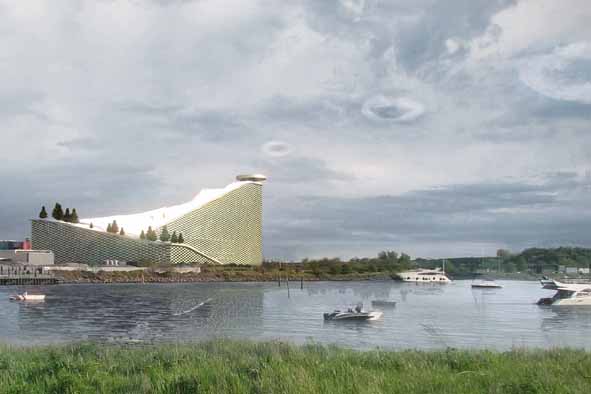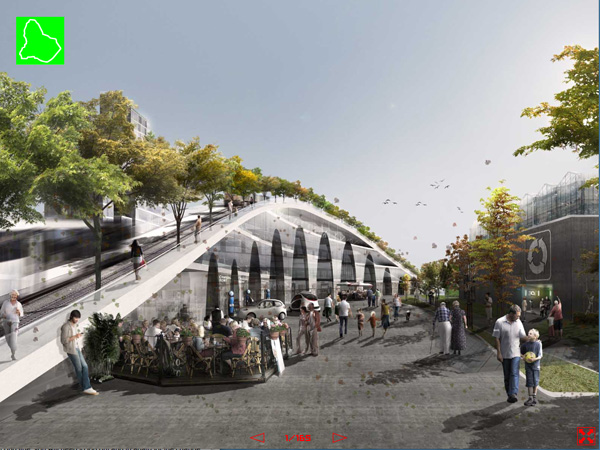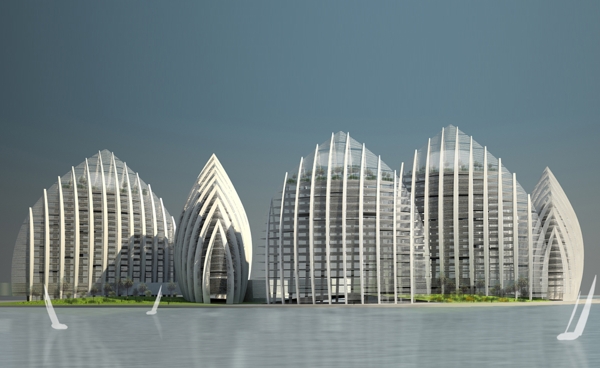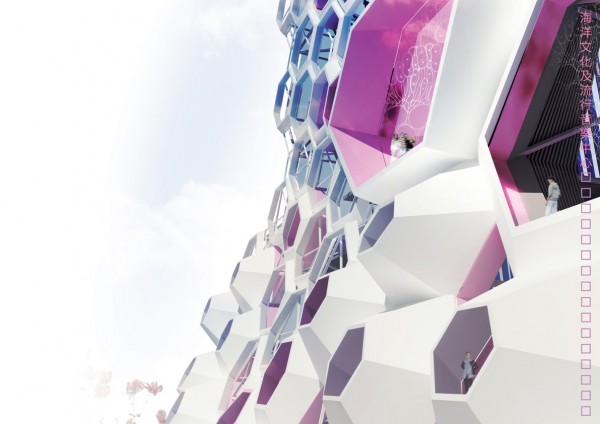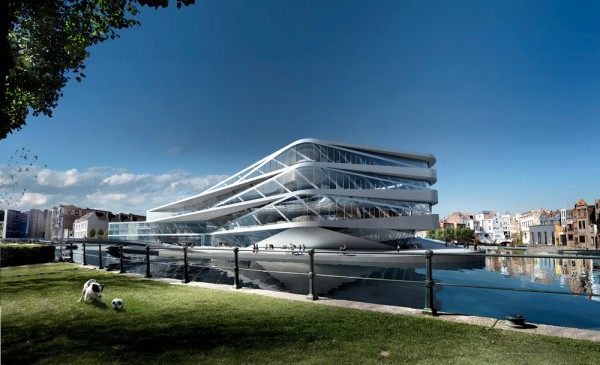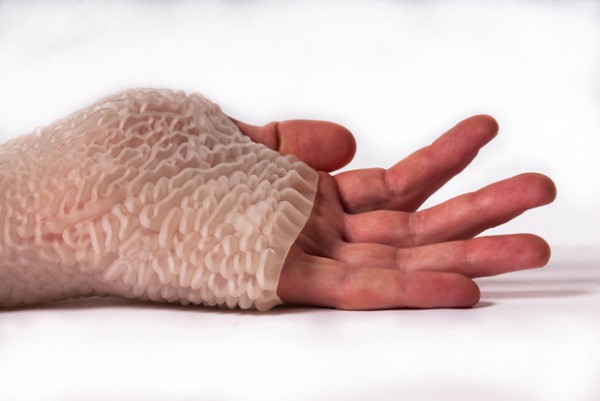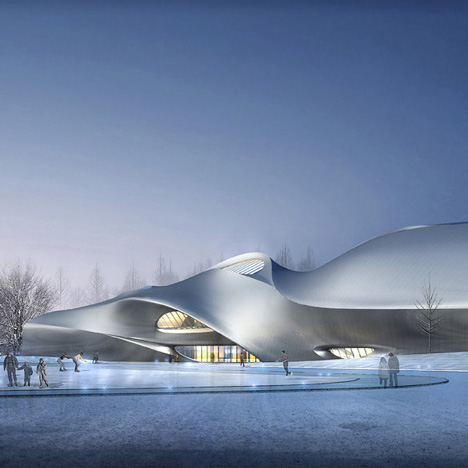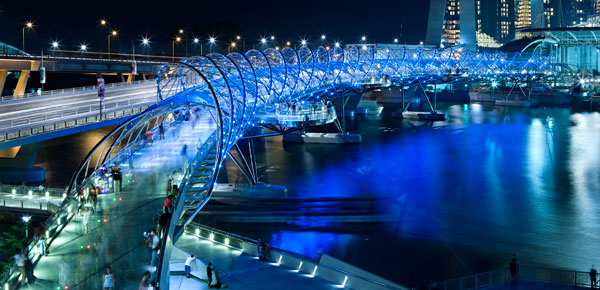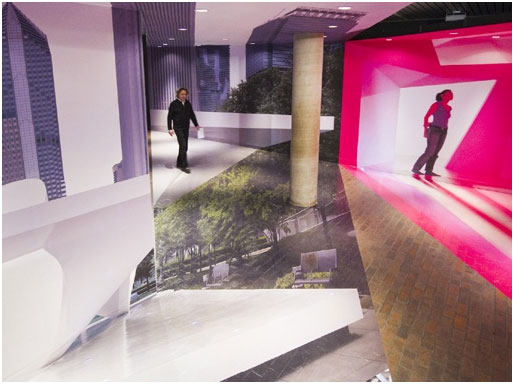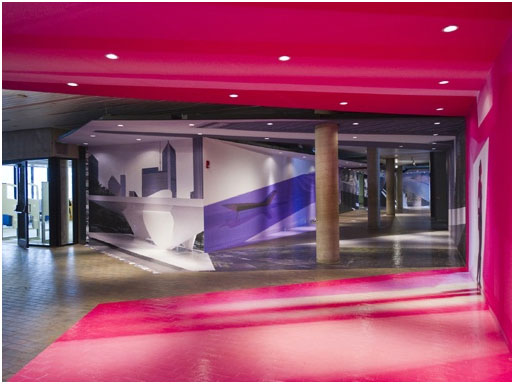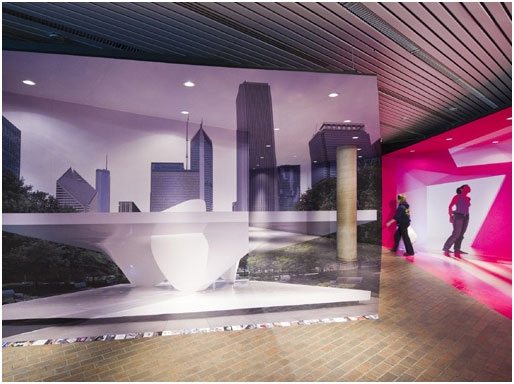BIG is selected to design the new Waste-to-Energy Plant that doubles as a ski slope for Copenhagen’s citizens and its many visitors by 2016.
Located in an industrial area near the city center the new Waste-to-Energy plant will be an exemplary model in the field of waste management and energy production, as well as an architectural landmark in the cityscape of Copenhagen. The project is the single largest environmental initiative in Denmark with a budget of 3,5 Billion DKK, and replaces the adjacent 40 year old Amagerforbraending plant, integrating the latest technologies in waste treatment and environmental performance. The shortlisted offices included Wilkinson Eyre Architects, Dominique Perrault Architecture, 3xN, Lundgaard & Tranberg Architects & Gottlieb Paludan Architects who were selected to compete out of 36 international proposals in Fall 2010. The winning team is announced by an unanimous judge panel.
”BIG’s proposal contributes to the city with something useful and beautiful. We see this creating a lot of opportunities and with this unique building, we can brand the Danish knowledge and technology to show the world our abilities within environmental and energy issues”, – Ulla Röttger, Director of Amagerforbraending. Read the rest of this entry »

