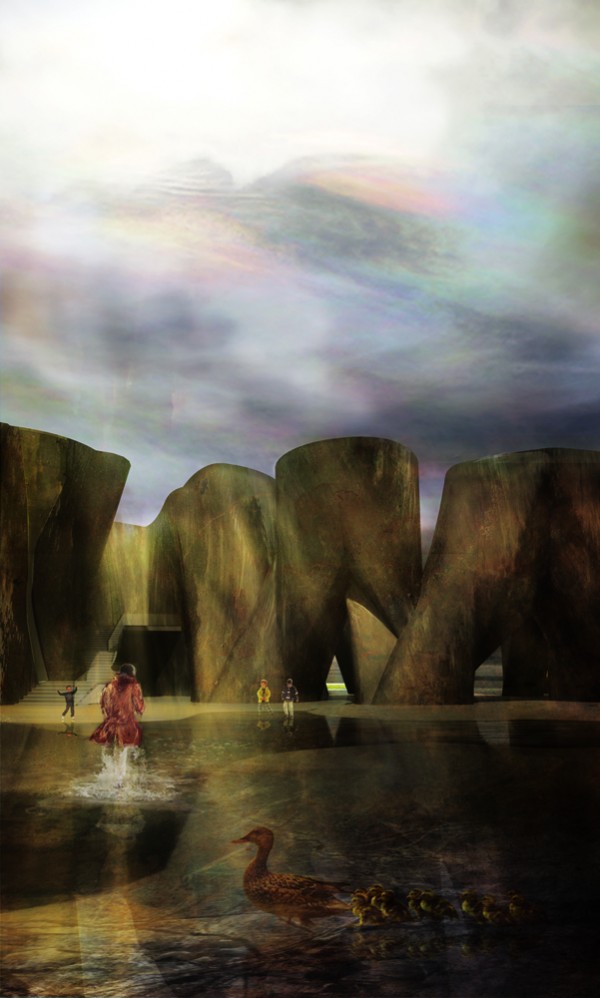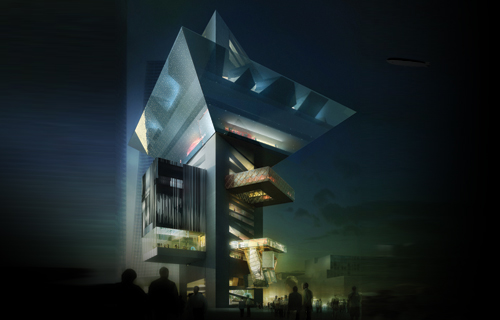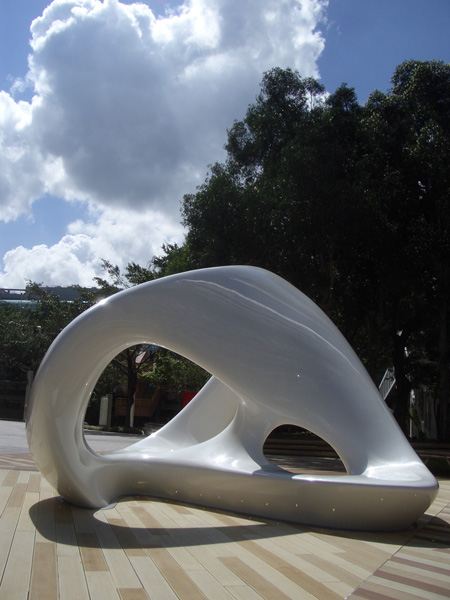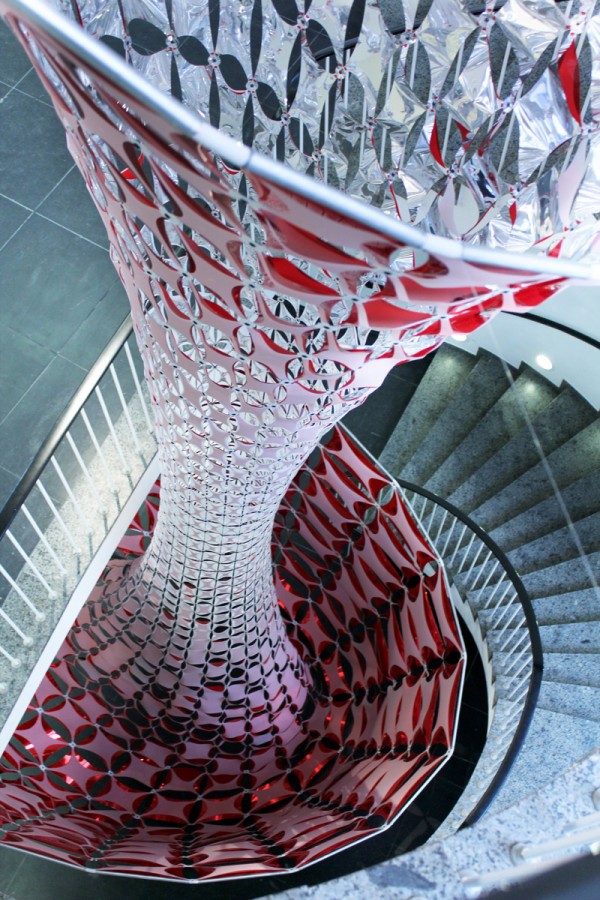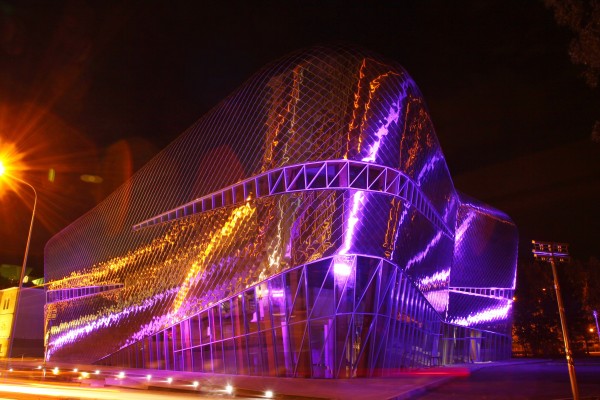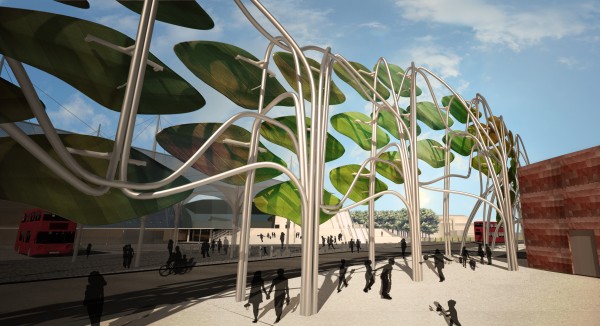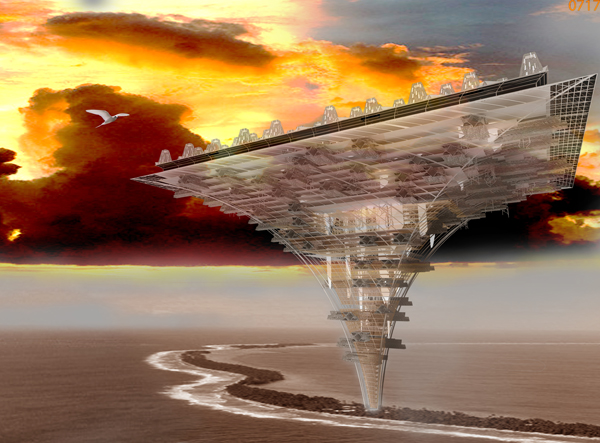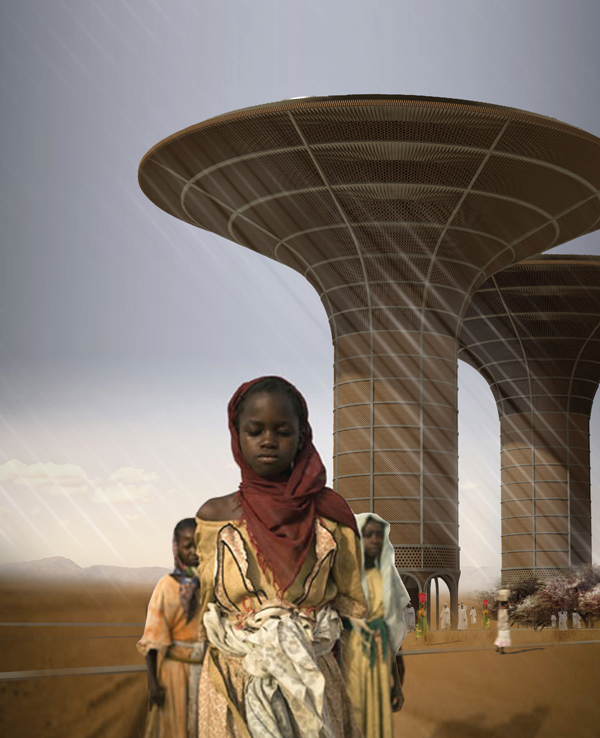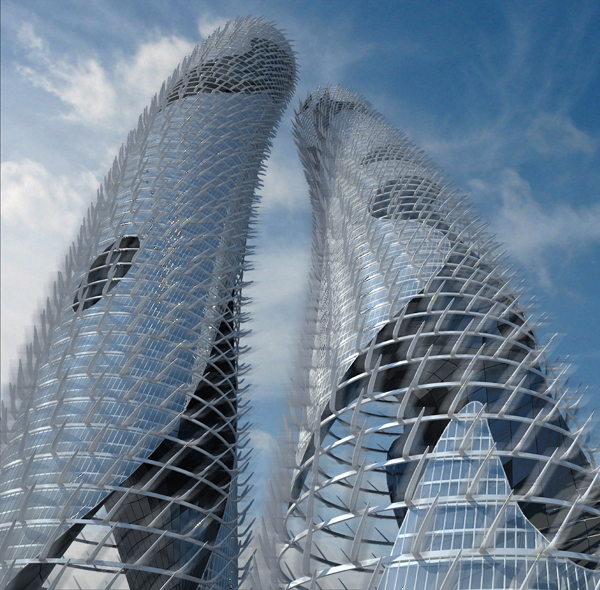Austrian architects Lorian Fend, Maria Helinurm, and Mirko Daneluzzo unveiled their project for a boarding school in England. The building is composed of four main units (or lobes) connected into one large mass by peripheral annexations. The annexes are used to define the boundaries of the outdoor rooms, to blur the perimeter of the building and provide vertical circulation. The extensions filter, frame, contain services and access points. The overall building mass uses a combination of skylights and surface fissures to capture light and give depth to the complex.
The program avoids dead zones, as each function is distributed in every unit in a modified ‘mixed use’ strategy. The major common spaces, the library, the gymnasium, the dining hall and the lecture halls, characterize each unit/lobe and are located on the ground floor. The ground floor extends vertically through the volume, to bring light into the space, and to visually and physically connect the levels, emphasizing the vertical connections. The second level determinates the horizontal connections between these units, and hosts the educational and administrative parts. The two top floors are reserved for the dormitories which have direct connection to the ground through the annexations. Read the rest of this entry »

