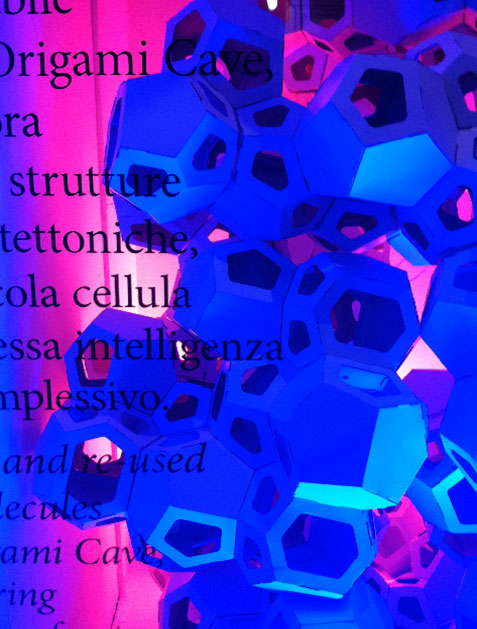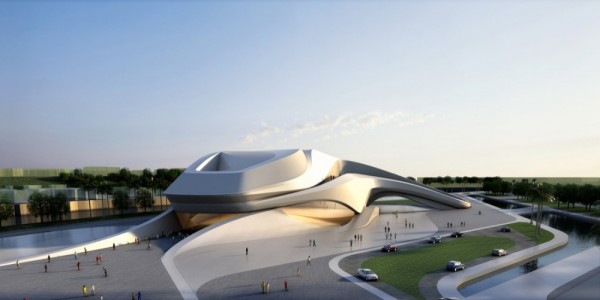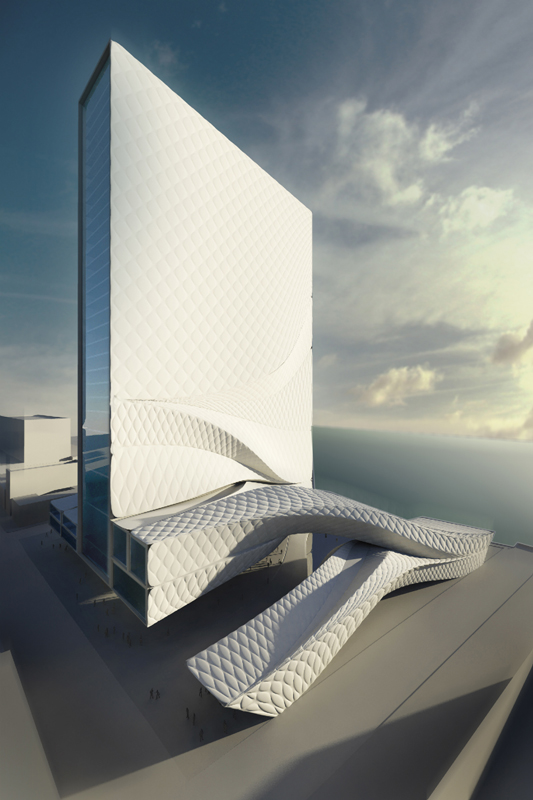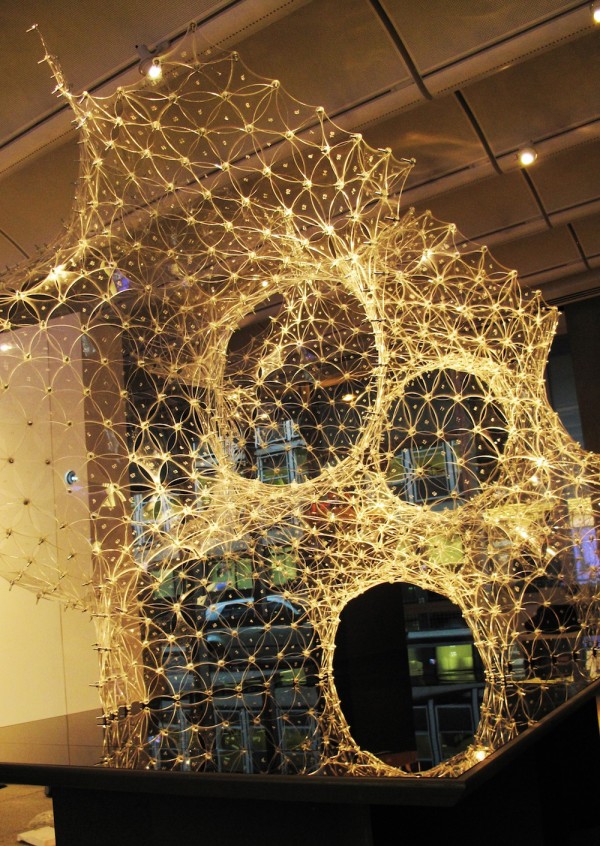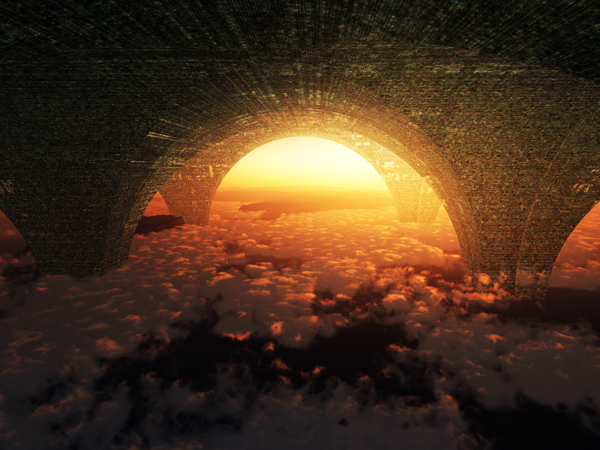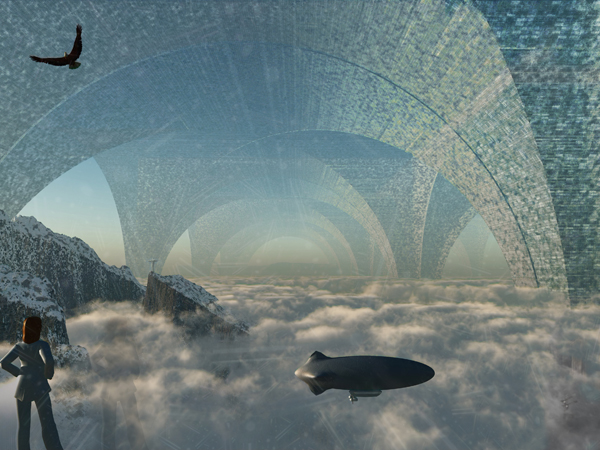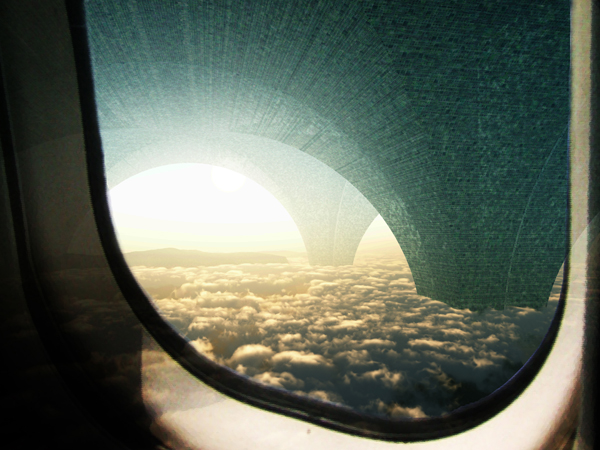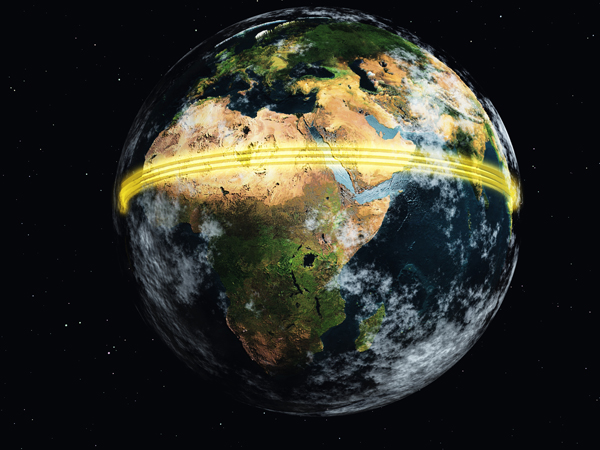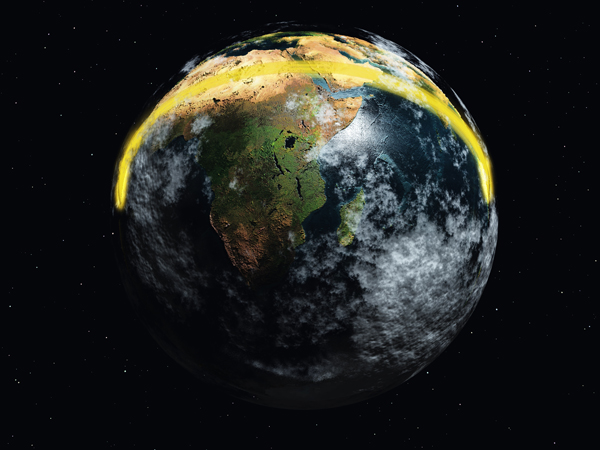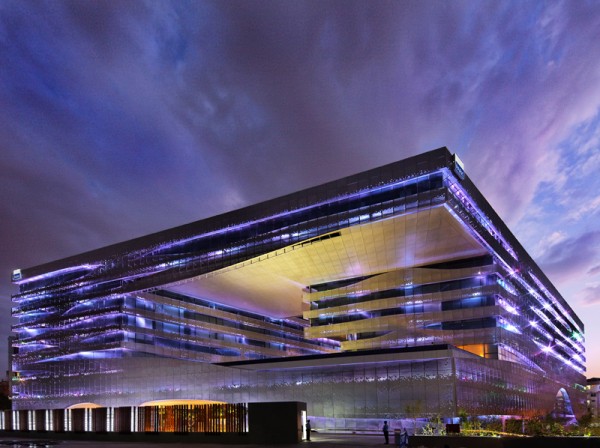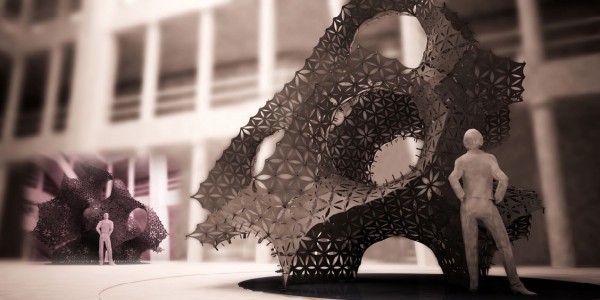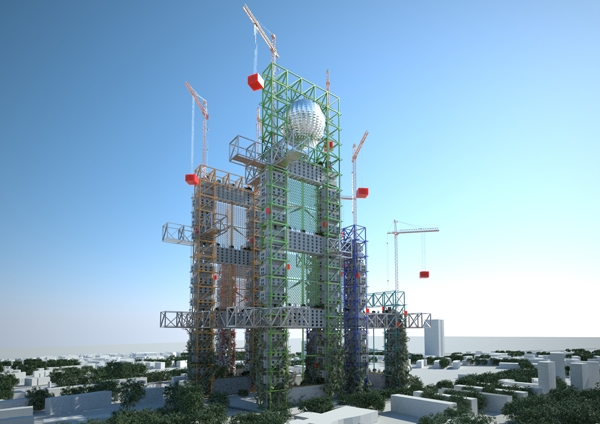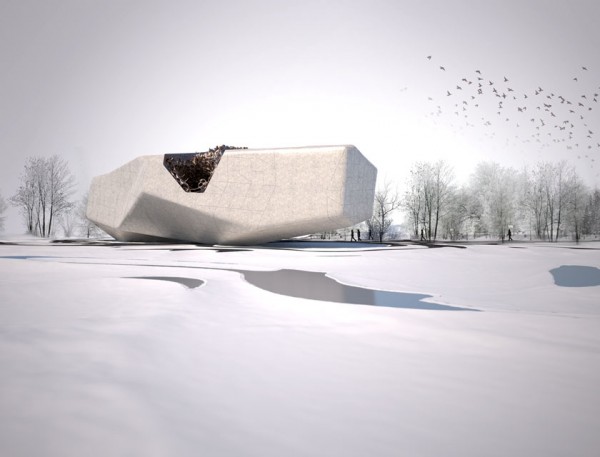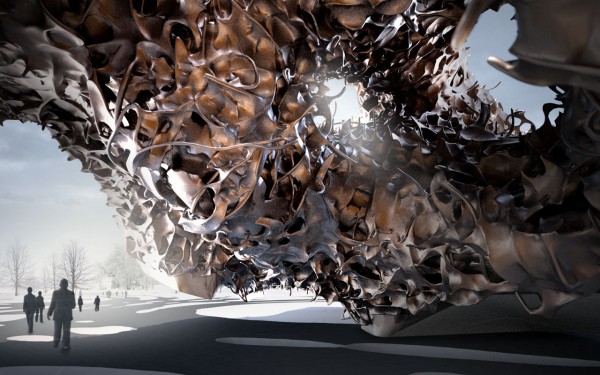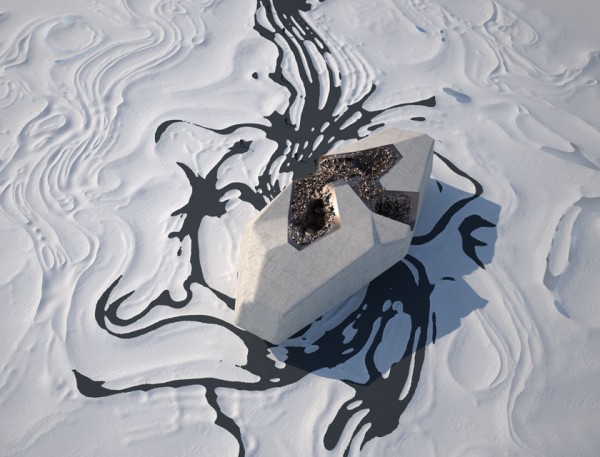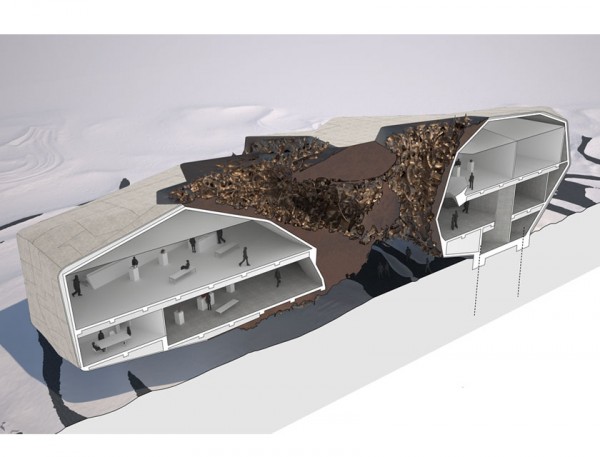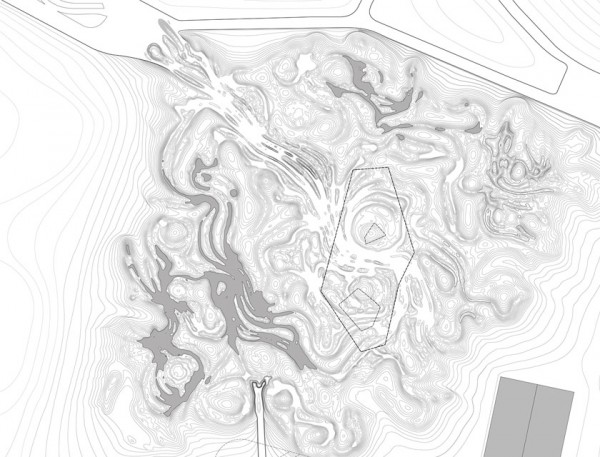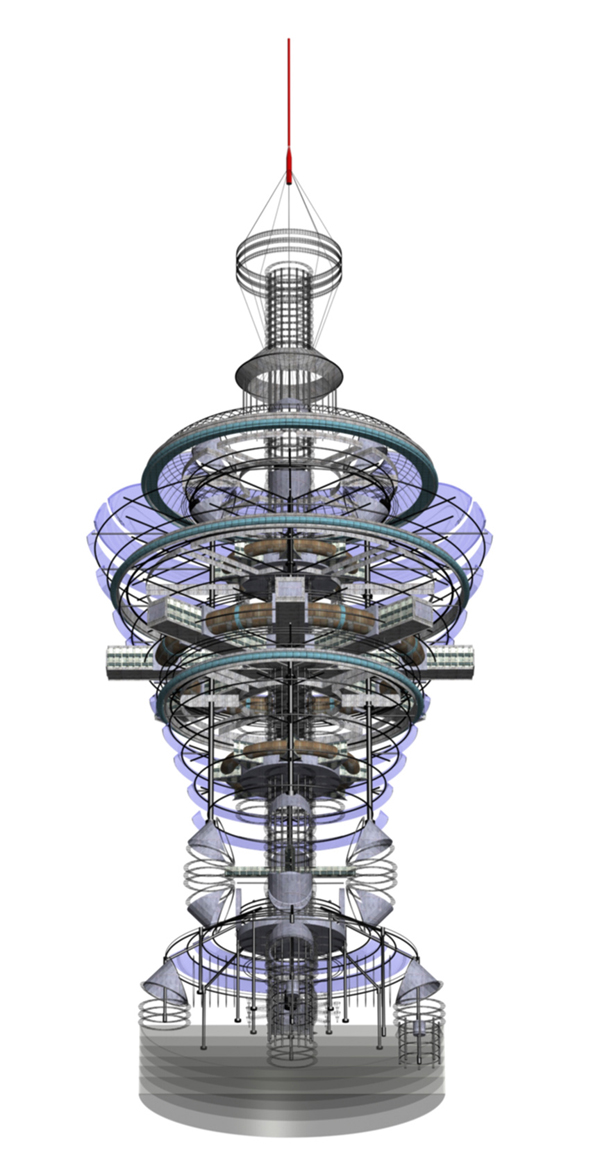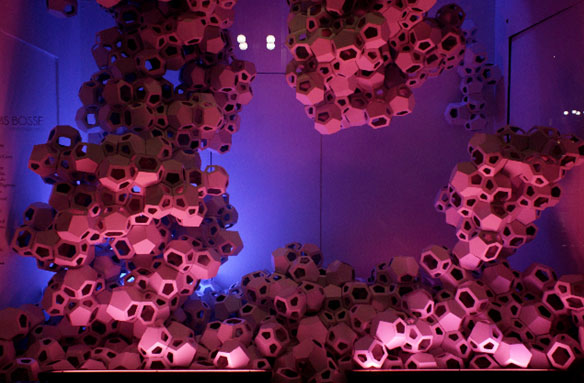
Chris Bosse of Laboratory for Visionary Architecture [LAVA] has created a window installation for the famous Italian department store la Rinascente for its Contemporary Christmas Art windows. LAVA’s window installation is an origami coral reef using 1500 recycled and recyclable cardboard molecules that explores the intelligence of natural and architectural systems.
The sculpture plays with space by climbing up walls and arching over to create coral caves. Based on the geometrical structures of sea foam and corals, the colourful reef comes to life through dynamic lighting and sound. Bosse, director of multinational LAVA, is one of seven designers from around the world to be commissioned to create a window – others are Kirsten Hassenfeld, Gyngy Laky, Andrea Mastrovito, Satsuki Oishi, Richard Sweeney, Margherita Marchioni and Tjep.
The store windows are at la Rinascente’s Piazza Duomo store, in the centre of Milan, design capital of the world. This is the first time la Rinascente have commissioned artists to do Christmas windows. The installation shows how a particular module, copied from nature, can generate architectural space, and how the intelligence of the smallest unit dictates the intelligence of the overall system.
Ecosystems such as coral reefs act as a metaphor for an architecture where the individual components interact in symbiosis to create an environment. Bosse says: “In urban terms, the smallest homes, the spaces they create, the energy they use, the heat and moisture they absorb, multiply into a bigger organisational system, whose sustainabilty depends on their intelligence”. Current trends in parametric modeling, digital fabrication and material-science were applied to the space-filling installation.


