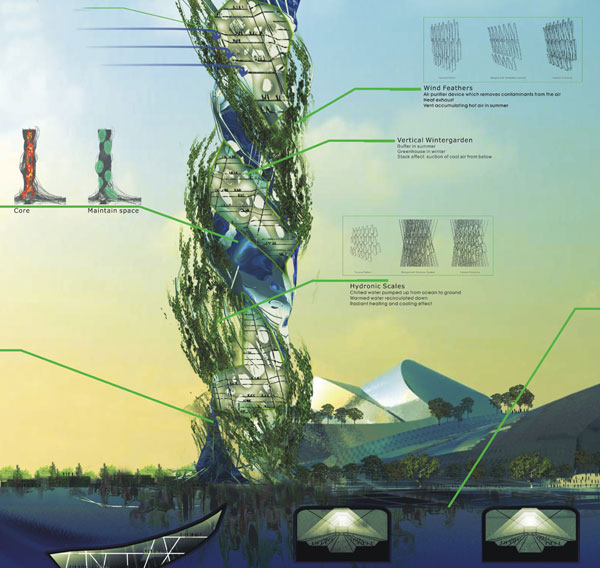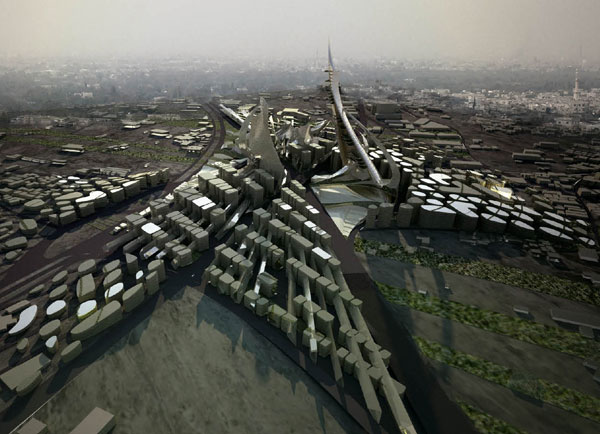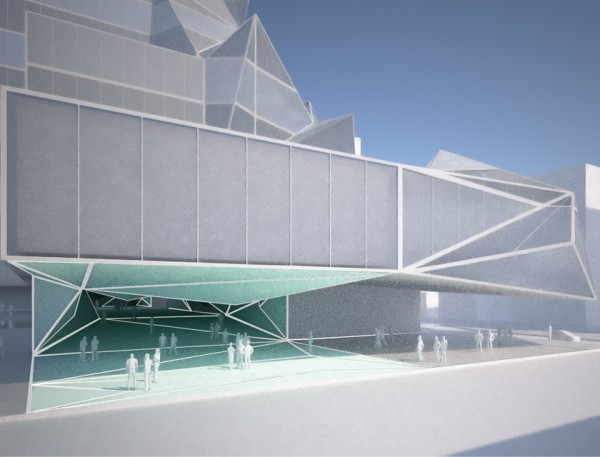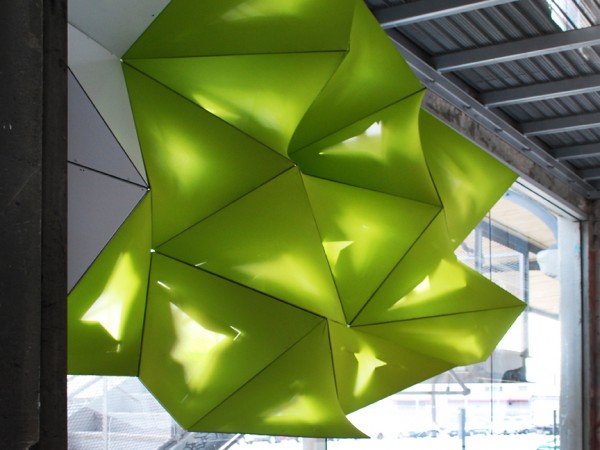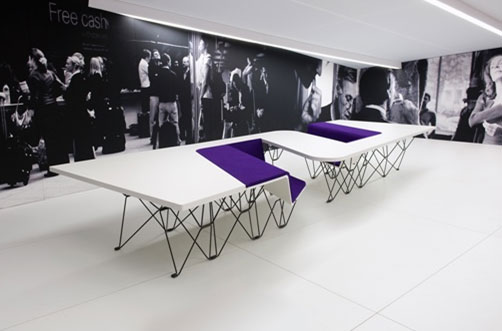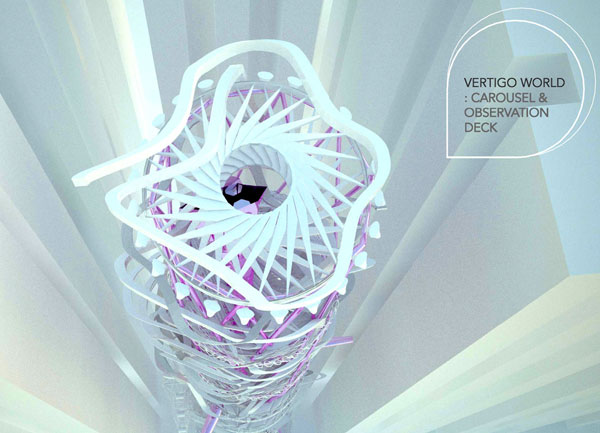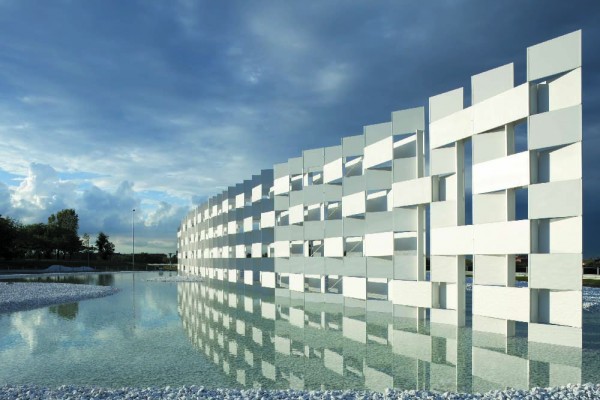Autodesk has released today the much anticipated full version of AutoCAD for Mac. Apple users will finally be able to take advantage of the software without running Windows in Parallels. AutoCAD for Mac takes full “advantage of the Mac OS® X platform, with an intuitive, graphical user interface that makes it easy to bring your ideas to life. And because it’s AutoCAD, you’re working natively in DWG™ format, so you can easily share files with clients, suppliers, and partners around the world, regardless of platform.”
AutoCAD®for Mac® is now available at the Autodesk Store. Order now and get your license for the newest software in design!



