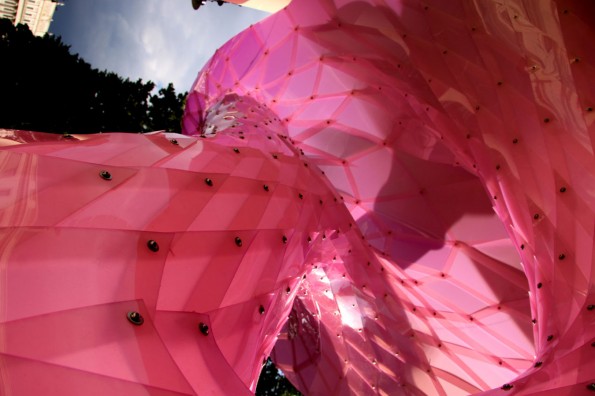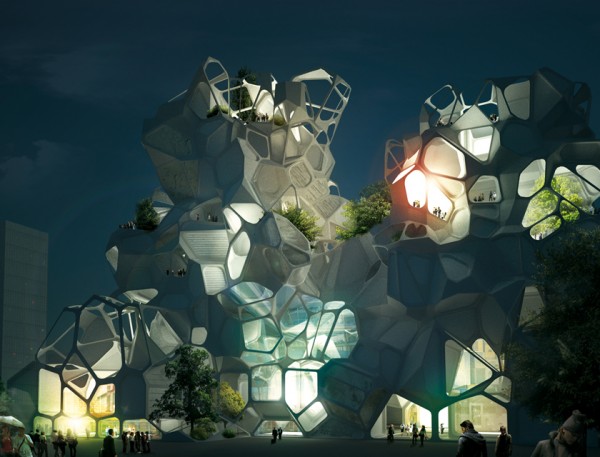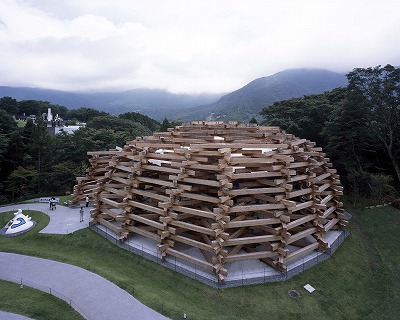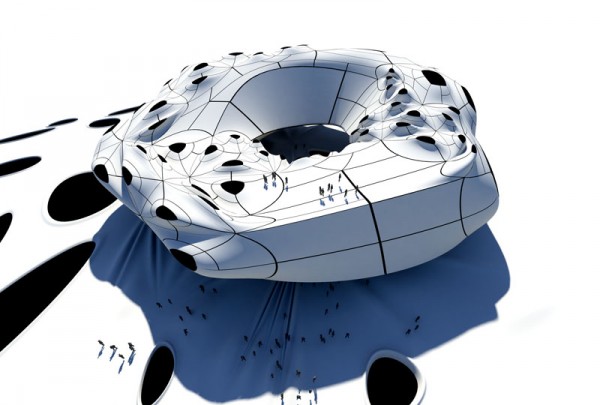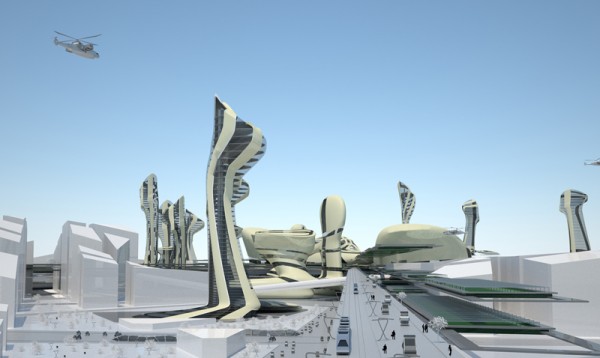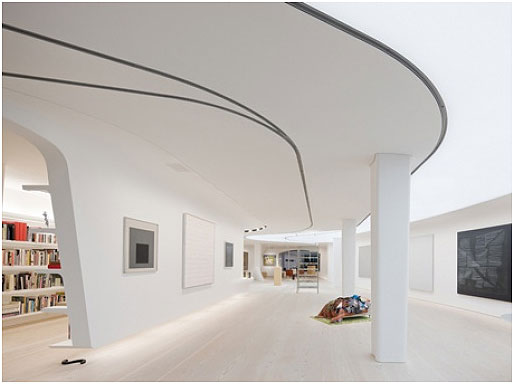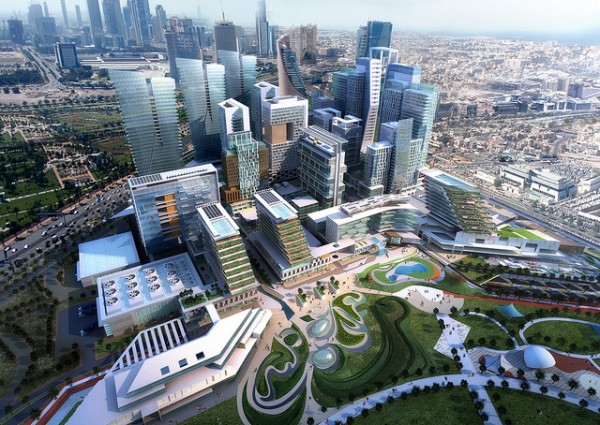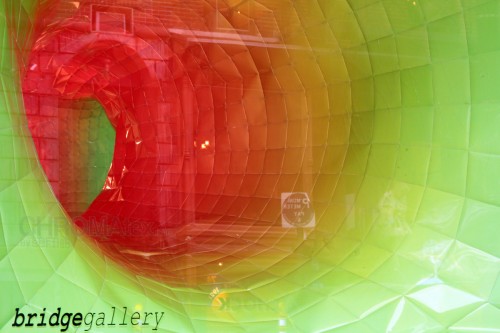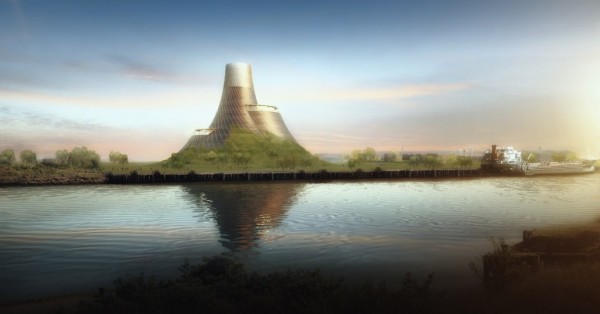OR² by Orproject is the further development of OR, a single surface roof structure which reacts to sunlight. The polygonal segments of the surface react to ultra-violet light, mapping the position and intensity of solar rays. When in the shade, the segments of OR² are translucent white. However when hit by sunlight they become coloured, flooding the space below with different hues of light. During the day OR² becomes a shading device passively controlling the space below it. At night OR² transforms into an enormous chandelier, disseminating light which has been collected by integrated photovoltaic cells during the day into the surrounding areas.
Special software components have been developed in order to create the shapes and to generate the cutting schedules. The individual elements were then automatically numbered and water jet cut. OR structures are the first ones to employ photo-reactive technology at an architectural scale, exploring its applicability to the fields of construction and design. The beauty of OR² is its constant interaction with the elements, at each moment of the day OR’s appearance is unique. Read the rest of this entry »

