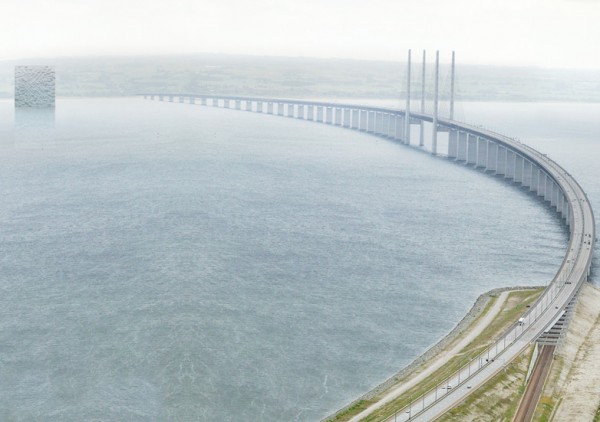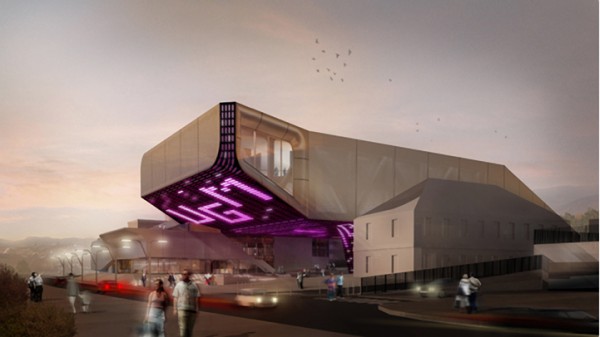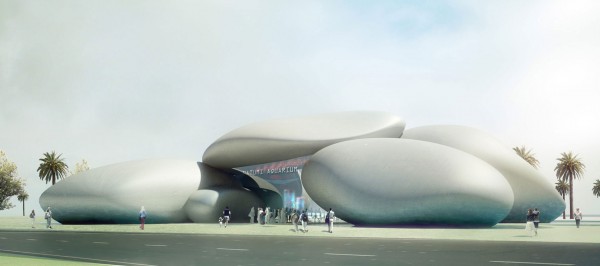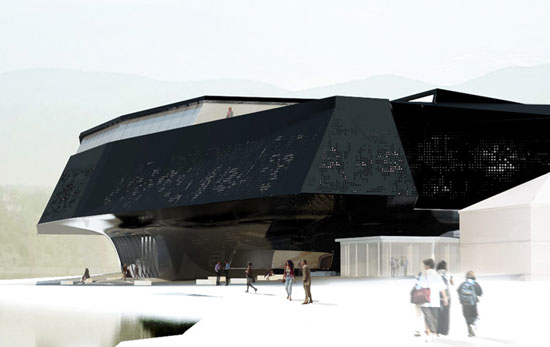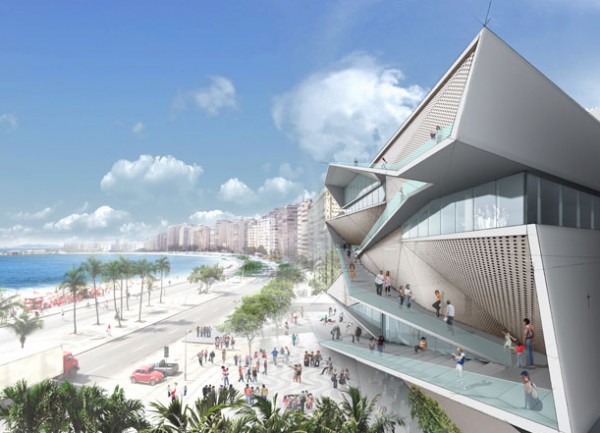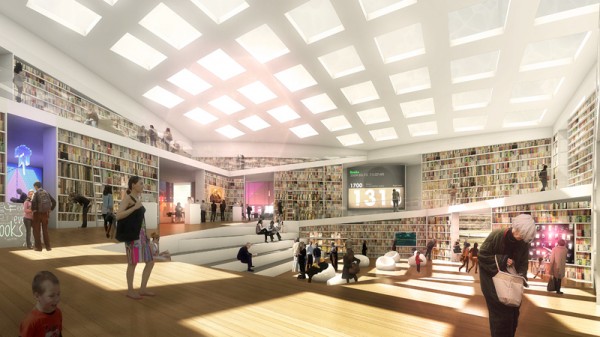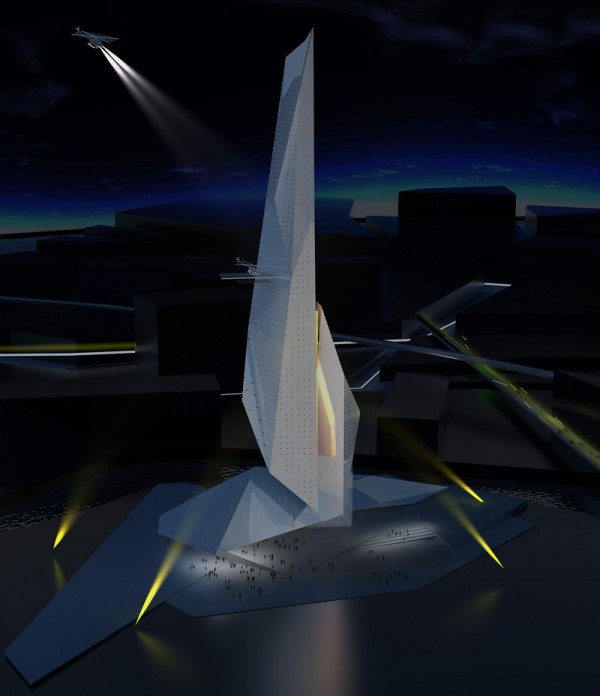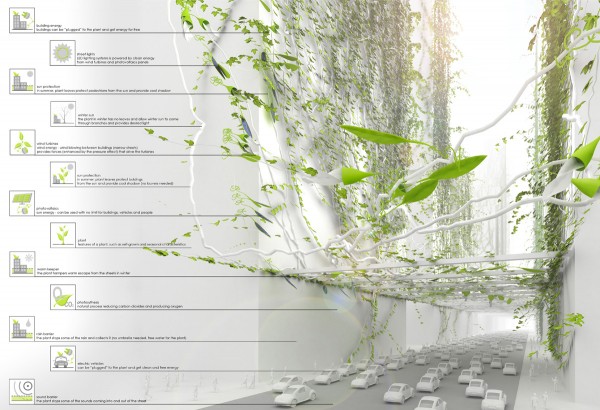German architects Johannes Michael Moegelin and Christian Alexander Seidel propose a new hotel at the end of the Oresund Bridge in Sweden. The site is fantastic place where water, country, and the horizon flow together. The main concept is to create a reflective structure that captures and fuses the colors of the immediate landscape. The building appears like a pixilated image where each pixel is a differentiated window according to the inside spaces – large windows for suites and common spaces, and smaller ones for standard rooms and private areas. The Oresund Hotel will be a new icon for the region and a gateway to Sweden. Read the rest of this entry »
Neil Denari’s Design for Maribor Museum
The city of Maribor has a rich history and quite possibly, an even richer future. As the 2012 European Capital of Culture, the future will arrive in a hurry for this intimate, vibrant city. There is therefore, an urgency about what this future will provide for the people of Maribor and to what extent the new UGM will accelerate the conditions of urban life. Museums, as we know, don’t simply reflect the identity of a city, they transform identities through the material life of architecture. In this, a building must have the nerve to respond to a particular cultural energy, to be assertive, but how? In what way? At what cost?
The UGM is a 15,000 square meter contemporary art museum in Slovenia’s second largest city. With temporary and permanent galleries as its core function, the building also operates as a community and cultural center that houses three restaurants, a library, and a children’s museum.
The most important condition of this project is the context. Even more than the program, the site demands manifold responses because of its ever changing views, peripheries, and topographic nuances. We have worked desperately to develop a project that “fits” the site in terms of massing and circulation, not only out of respect for the historical and geographic aspects of Maribor, but also of out of movement and acceleration. Indeed, while the site demands an understanding of place making in the traditional sense, the program demands that culture flows through the site. The project must address the static and the active at the same. Read the rest of this entry »
Batumi Aquarium / Henning Larsen Architects
Henning Larsen Architects has won first prize in the invited competition for a new aquarium in the Georgian seaport of Batumi. The 2,000 m2 aquarium will replace the previous aquarium of the port and will be situated on the beach side of Rustaveli Str. adjacent to Batumi 6 May Park featuring a Dolphinarium and Zoo.
Inspired by the characteristic pebbles of the Batumi beach, continually shaped by the wash of the waves through millennia, the building stands out as an iconic rock formation visible from both land and sea. The formation constitutes four self-supporting exhibition areas where each of the four stones represents a unique marine biotype.
”The building will become a landmark and an organic reference to all elements of the sea”, explains Design Director and Partner at Henning Larsen Architects, Louis Becker. “It captures the special atmosphere by the sea and thus becomes a tribute to the power of the sea!”
Batumi Aquarium will become a modern, cultural aquarium offering visitors an educational, entertaining and visually stimulating journey through the different seas. The central, multipurpose space in connection with the aquarium features a café and retail functions and its flexible layout makes it well-suited for presentations and workshops.
Its significant expression inspired by nature will not only make Batumi Aquarium a spectacular new landmark in Georgia but also a state-of-the-art contribution to exploring life underneath the sea surface.
The project team from Henning Larsen Architects includes Louis Becker (design director, partner) Anders Park (project manager), Viggo Haremst (design responsible), Michael Sørensen and Jaewoo Chun. Read the rest of this entry »
Meribor Museum in Slovenia / David Tajchman
David Tajchman received an honorable mention to design the Meribor Museum in Slovenia. The high-tech project consists of fragmented pixilated surface inspired in the traditional Slovenian lacework. The steep condition of the site was considered to elevate the museum galleries to the first level and create a public square at the ground plane where different ramps connect the exterior with the interior spaces creating a constant flux of people.
An interesting aspect of the proposal is the transformation of the walls into continuous programs. It is an innovative surface that folds and peels according to program and circulation. At one point it creates and enclosed auditorium and in another it organizes the public outdoor landscape. Read the rest of this entry »
Museum of Image and Sound in Rio de Janeiro / Diller Scofidio + Renfro
Diller Scofidio + Renfro designed the new Museum of Image and Sound in Rio de Janeiro, Brazil to be completed in 2011. The architecture of the museum takes Copacabana Beach as its inspiration; its coastline, its mountains, and its distinctive beach promenade designed by Roberto Burle Marx. The building is conceived as an extension of the promenade, stretched vertically into the museum. This new “vertical boulevard” gently traverses indoor and outdoor spaces and branches to make galleries, education programs, and spaces for public leisure and entertainment.
The vertical circulation sequence connects the street with the building’s entertainment programs. The building is also conceived as an instrument to observe the city in a new way. The panoramic view before it, overexposed to tourists in the hotels and restaurants while restricted for many residents, is perhaps the central image at stake. Read the rest of this entry »
Inflatable Expansion to the Hirshhorn Museum / Diller Scofidio + Renfro
New York architecture firm Diller Scofidio + Renfro (DS+R) designed the museum expansion and sculpture garden to the Hirshhorn Museum in Washington DC. According to DS+R “The Bubble is an inflatable event space planned for the cylindrical courtyard of the Hirshhorn Museum. In respectful dialogue with this Modernist icon originally designed by Gordon Bunshaft in 1974, the Bubble is an architecture of air; a pneumatic structure enclosed only by a thin translucent membrane that squeezes into the void of the building and oozes out the top beneath its mass.”
In contrast to the familiar strategy of roofing over courtyards of institutional buildings, the Bubble produces a soft building inside of a hard one in which existing and new spaces, both interior and exterior are playfully intertwined. The ephemeral structure will be erected twice-yearly, allowing the museum to program its courtyard. Read the rest of this entry »
Adept Architects Wins Swedish Media Library Competition with “Spiral of Knowledge”
Danish ADEPT, Japanese Sou Fujimoto Architects and an advisory team consisting of Topotek1, Rambøll A/S and Bosch & Fjord win the competition for a new library in Falun, Sweden, with the project “Dalarna Media Arena”. The project, which consists of a 3000m2 library and an adjoining plaza, is a part of Dalarna University campus. Dalarna Media Arena is a reinterpretation of the library – a multifunctional event- and knowledge center – targeting students and teachers as well as the local community.
The library is organized as a ”spiral of knowledge”. The sloping terrain continues in a ramp through the building. Wrapping itself the ramp creates a spiral-shaped space – the heart of the building for information seeking and easy orientation. This organization of program creates various learning environments where students can take part in the vibrant life of the library as well as retreat into various study niches. The different sound levels and activities create a diverse and eventful library.
The library has its own spatial character in which library and multimedia functions unite and create synergy with the existing university. Wooden facades integrate the building in the surroundings, reflecting the local tradition of using wood as construction material.
Dalarna Media Plaza is created in addition to the library – together they form a new landmark for Högskolan Dalarna. Through a simple reorganization the car park becomes a new surface with ‘islands’ of activities. The programming of the Plaza is flexible and will be developed in the user process. The Plaza, which is a mix of recreational functions and furniture, serves as arrival area and hang-out space for users of Högskolan, the library and visitors in the area.
This project will help to attract people in the neighborhood, thereby anchoring the library in the local community. In addition the ambition is to project strengthen the collaboration between regional and international educational and research institutions. With its public functions and activities Dalarna Media Library will become a dynamo in the area and an attraction for both local inhabitants and businesses. Activities in the café, exhibitions, lectures, continuing education, etc. will provide fertile ground for international exchange and interdisciplinary collaboration. Read the rest of this entry »
Faceted Ecological Skyscraper in Madrid
The aim of this proposal is to integrate urban life into an ecological self-sufficient skyscraper. Located in Madrid, on the bank of the Manzanares River, the design by Addler Elizalde Lozano is a faceted urban sculpture for multiple programs, including residences, hotel, and commercial, and recreational areas. The façade is designed through folding solid planes that protect the interior from the hot climate. Small opening in conjunction with an open central core provide natural light and ventilation to every space. At the ground plane, a urban plaza interacts with the building while creating a urban path across the entire skyscraper. Apart from the passive energy systems, the building is equipped with solar panels and wind turbines that will power up to 40% of the structure. Read the rest of this entry »
Alternate Proposal MoMA’s New Tower
Futuristic Bio-City Grows Vines to Eliminate Pollution
Polish architects Jakub Fiszer, Piotr Pyrtek, and Tomasz Salamon unveiled a futuristic proposal to make our cities greener. It is estimated that in 2013 more than half of the world’s population will be living in urban settlements. The neck-break pace of urbanization has left our cities with a constant lack of infrastructure, high pollution levels, and poor urban and architectural design.
The main idea behind Bio-City is to use nanotechnology and biogenetics to transform a normal vine into a “city-vine”. This new type of plant will be able to grow faster, attach to a variety of surfaces and expel more oxygen through an accelerated metabolism. The intent is to cover with city-vines certain areas of the most polluted cities around the globe. City-vines will provide shelter from the elements through green canopies, will decrease de amount of CO2 and will also be a source of bio-fuels that eventually will replace the consumption of fossil energy. Read the rest of this entry »

