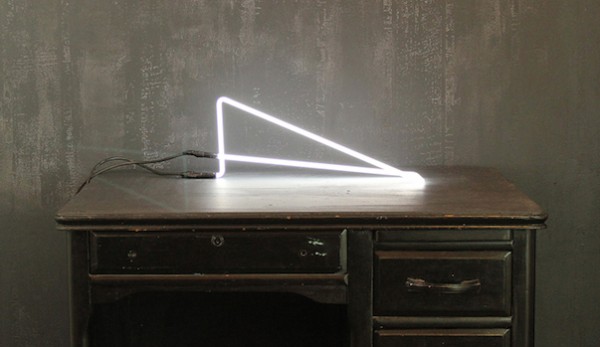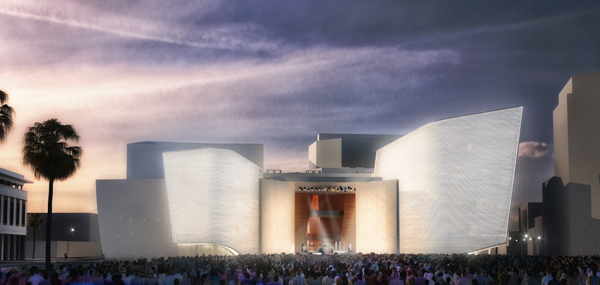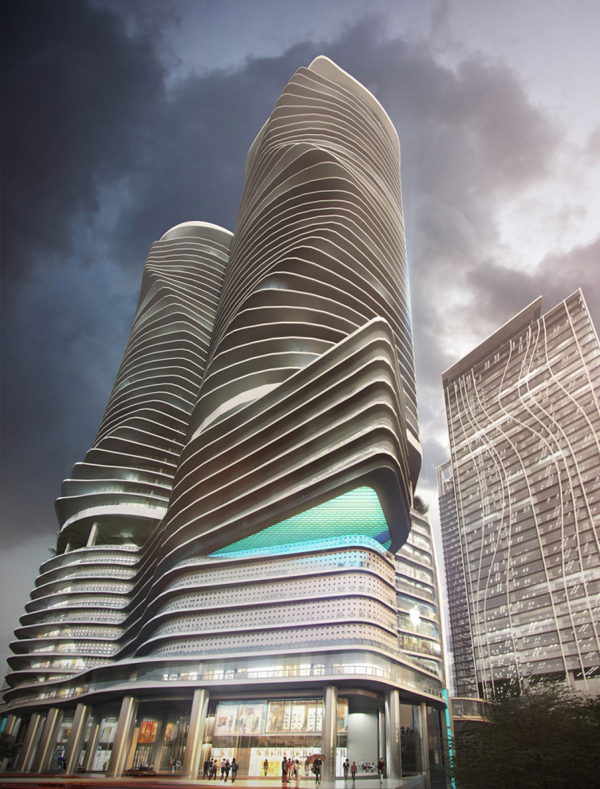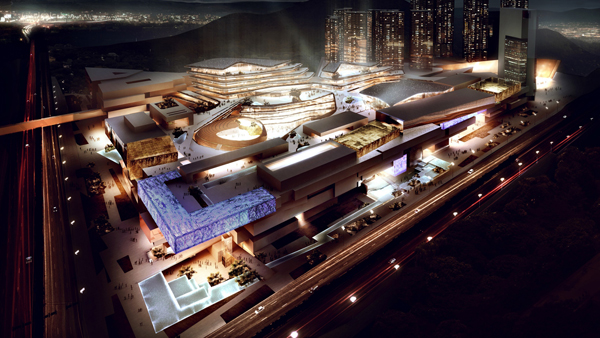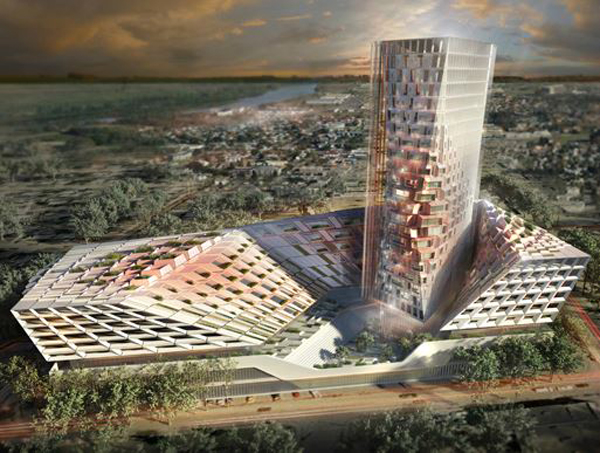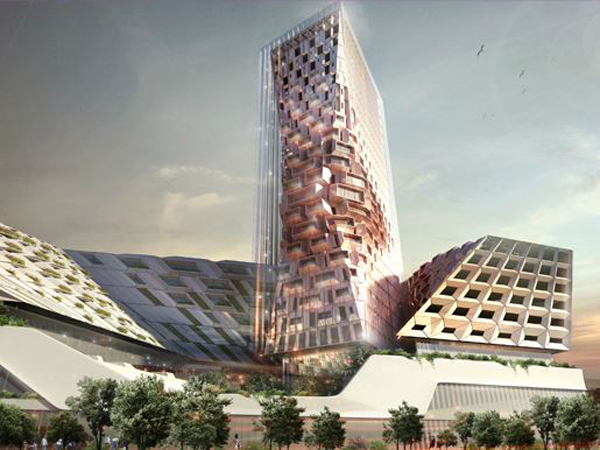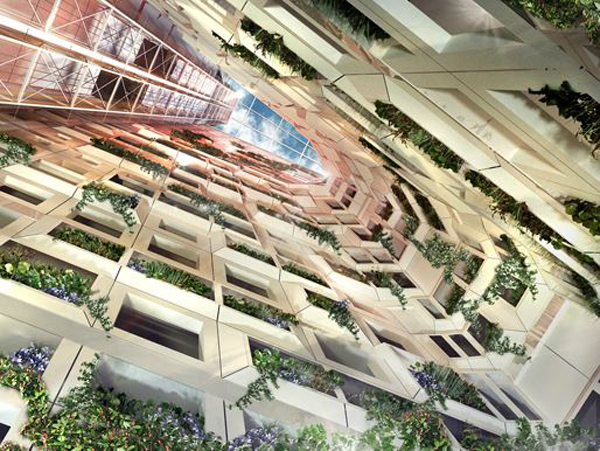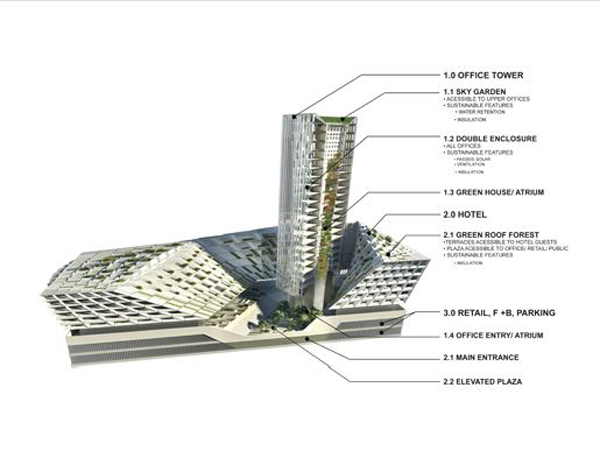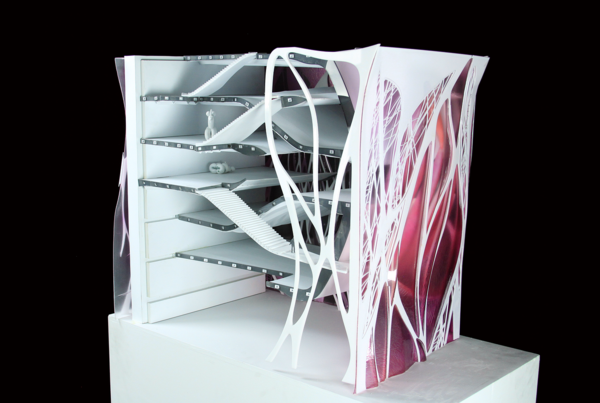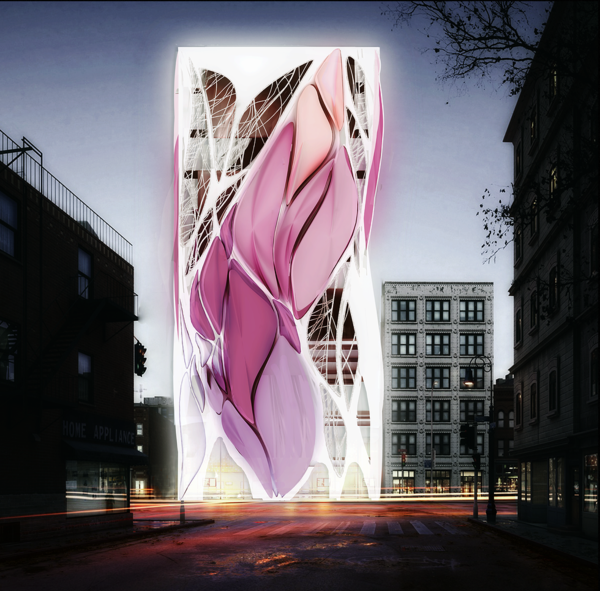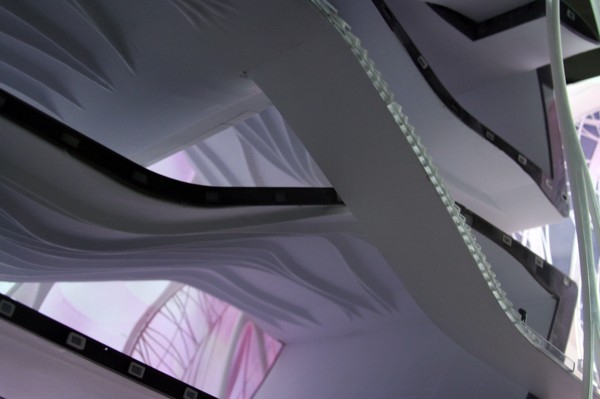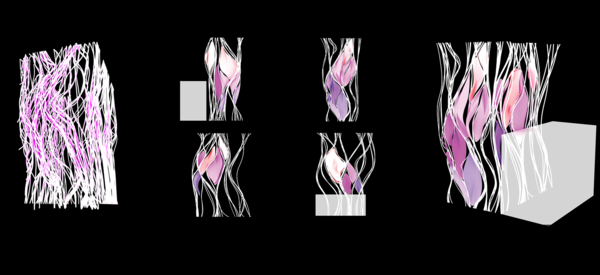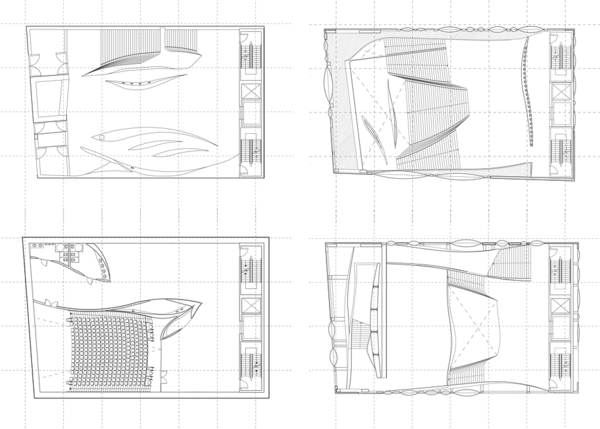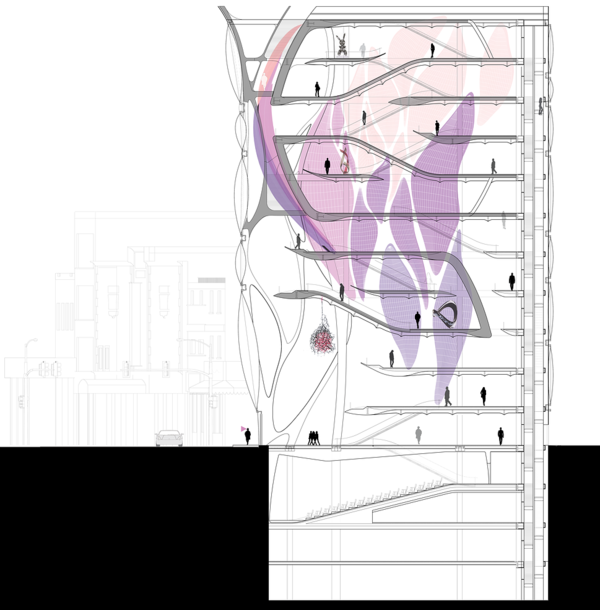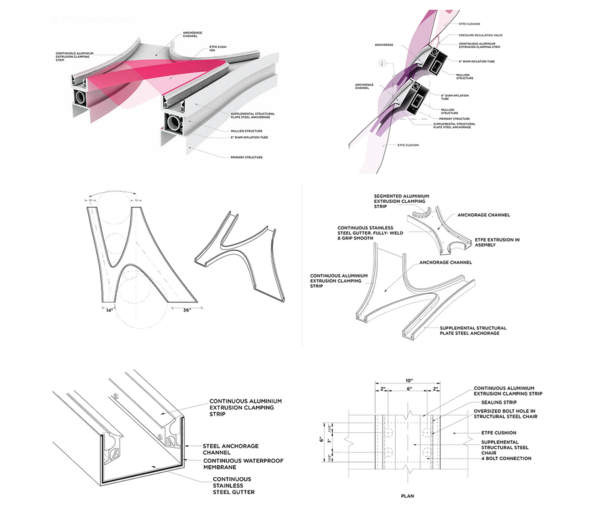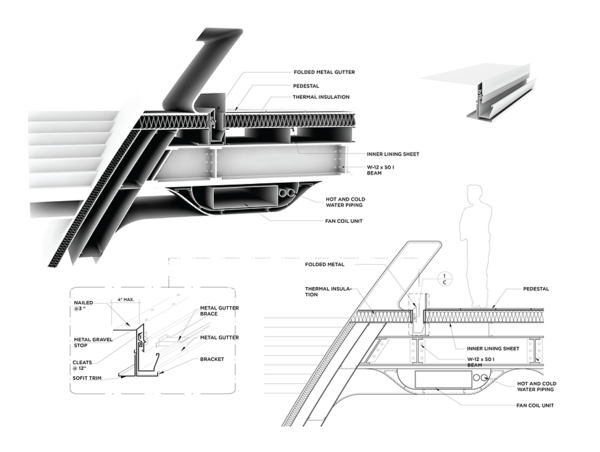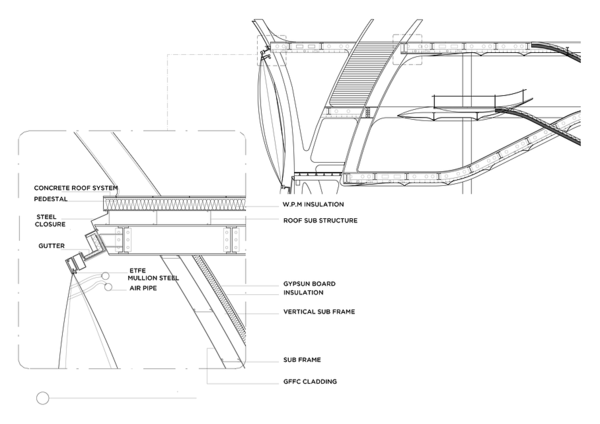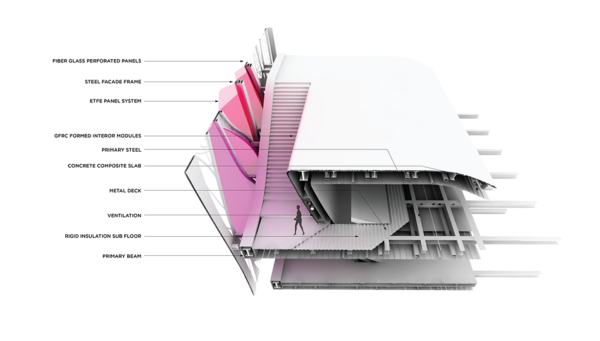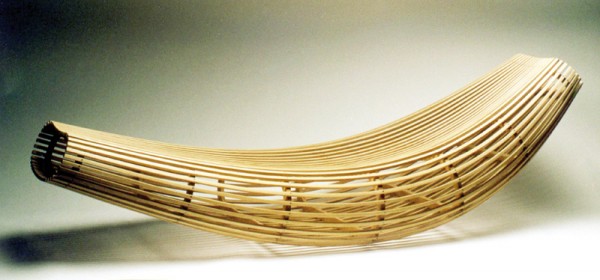Take the mundane out of your workspace with the innovative Tetra Light designed by Brooks Atwood of POD design. Inspired by the highly stylized retro-futurism of Bladerunner, this geometric neon desk lamp features a brilliant daylight-inspired glow and a dimmer function that helps to enhance any type of mood.
I think the balance between ‘craft’ and machined parts is very beautiful. It creates intrigue and mystery. I want to elevate the mundane into something magical. Traditional neon signs are everywhere. They seem to procreate like rabbits. Neon signs seem to have lost their own beauty because they are used for mundane announcements like “open” or “beer.” I love re-seeing what you take for granted all around you. Neon is so exciting because it’s mysterious and mundane at the same time. I want to take the ordinary desk light and transcend that function into one that has impact not through excess but through subtraction. It’s the ultimate minimum, the reduction to zero. Read the rest of this entry »

