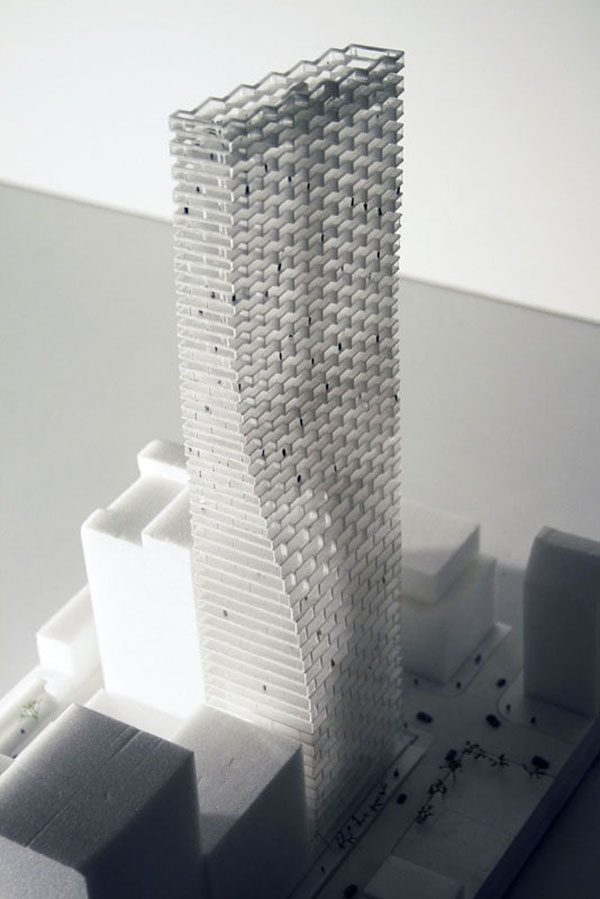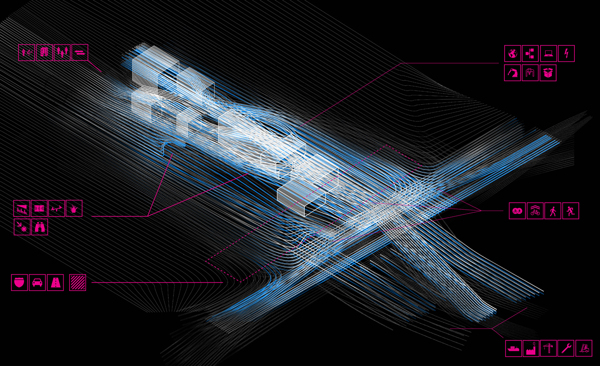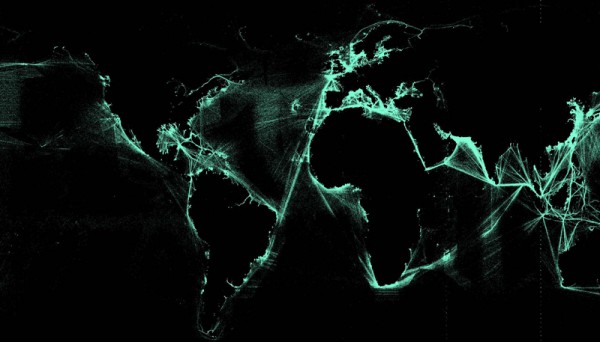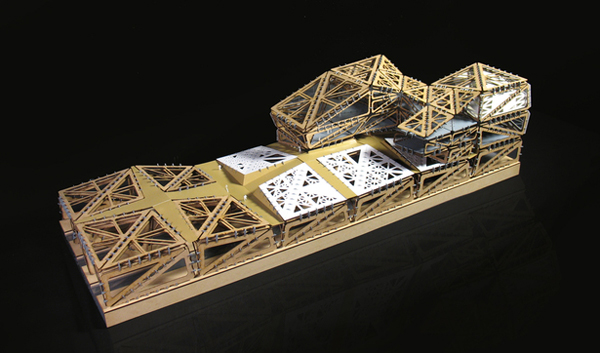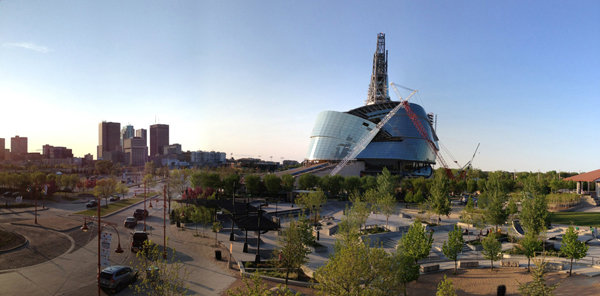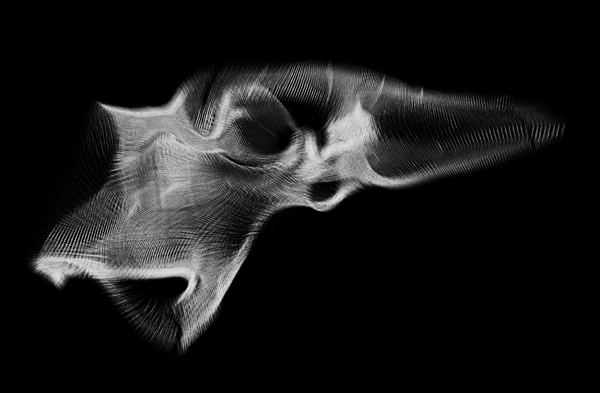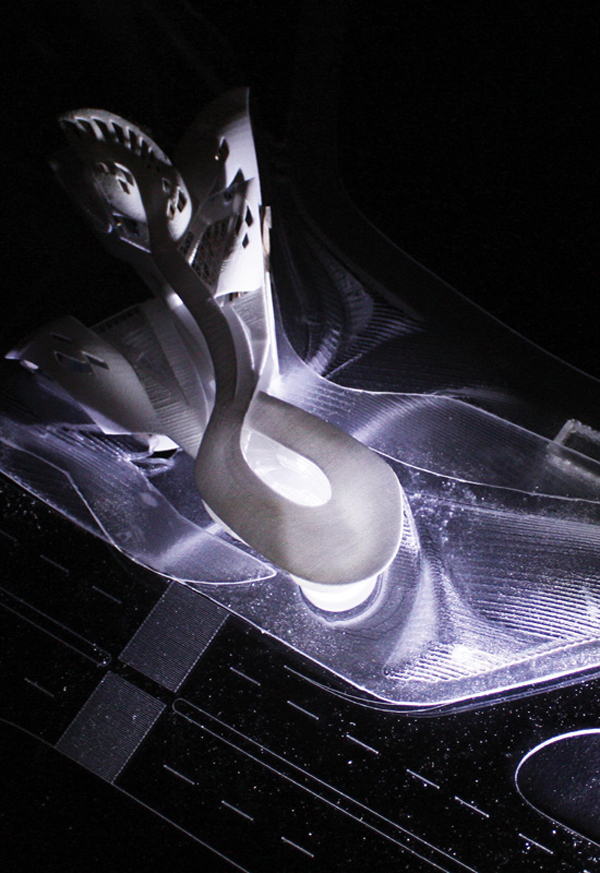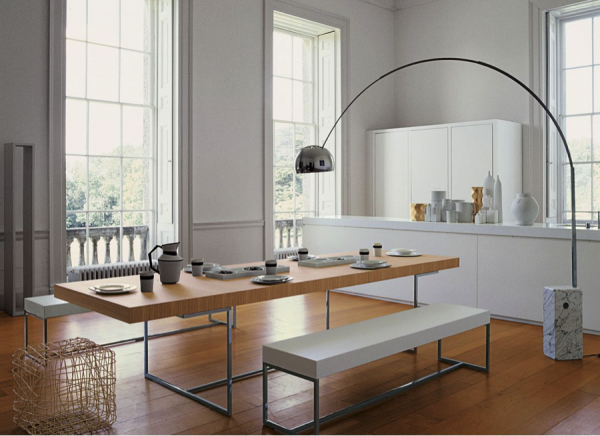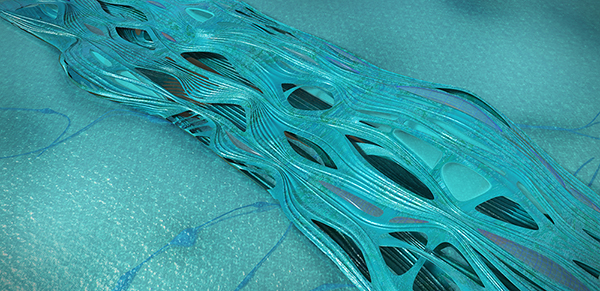As stated at Telus, this dynamic tower, designed by Bjarke Ingels Group (BIG) in collaboration with Dialog, is $400-million, 750,000 square foot LEED Platinum project which will significantly transform Calgary’s skyline as an architectural marvel, creating a dynamic community of blended urban living and working. This vibrant mixed use will offer 430,000 square foot of office space, mostly for Telus, and it is scheduled for completion in the fall of 2017.
Designed for downtown Calgary, a typical North American city center with a cluster of corporate towers surrounded by a periphery of low density suburban homes, Telus Sky Tower proposes different way of living in a lovely and more sustainable mixture of living and working at the very intersection of light rail and main roads in the heart of the center, which creates more varied and pedestrian-friendly center for this city. The idea behind the design is to smooth the transition from working to living, as the tower takes off from the ground to touch the sky. Read the rest of this entry »

