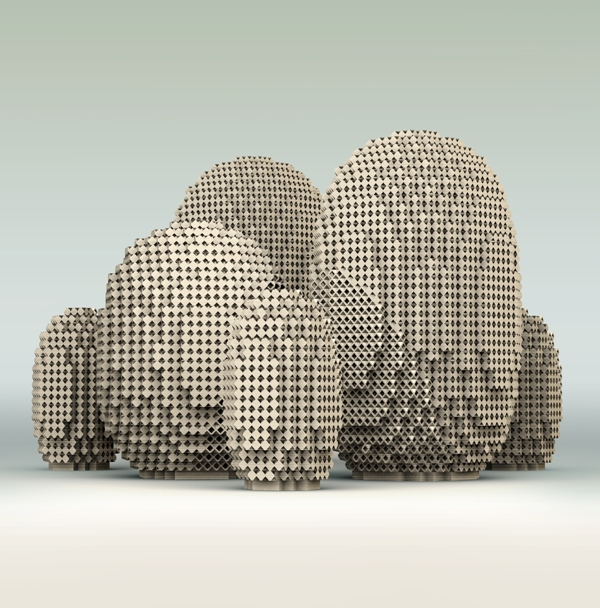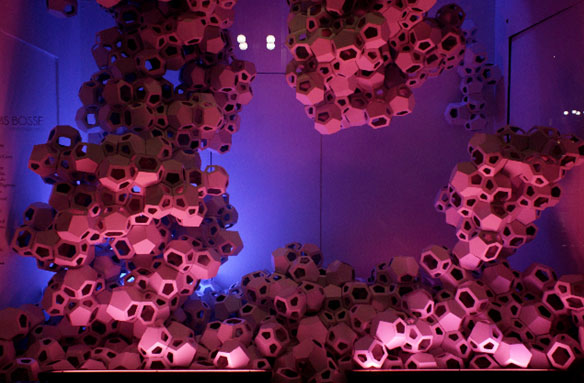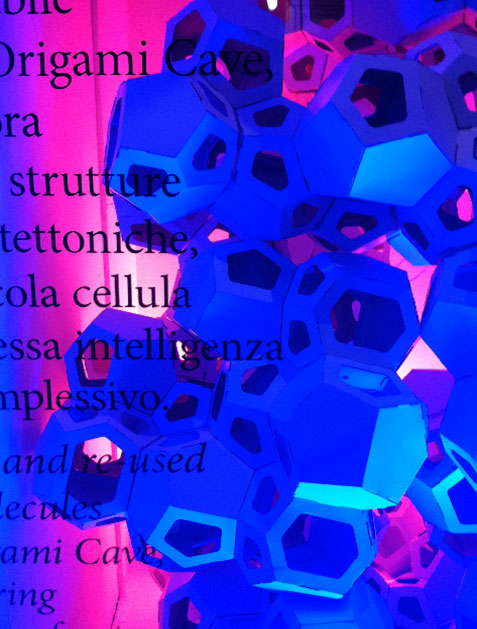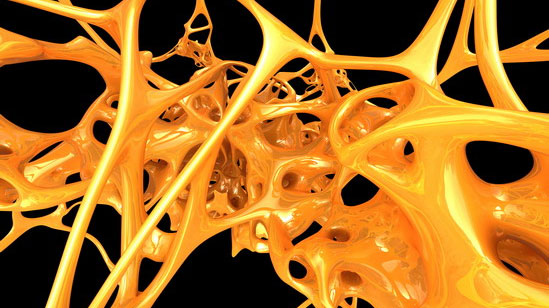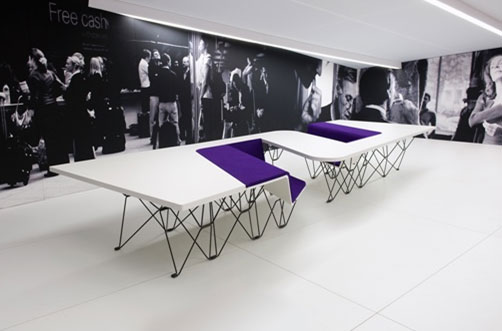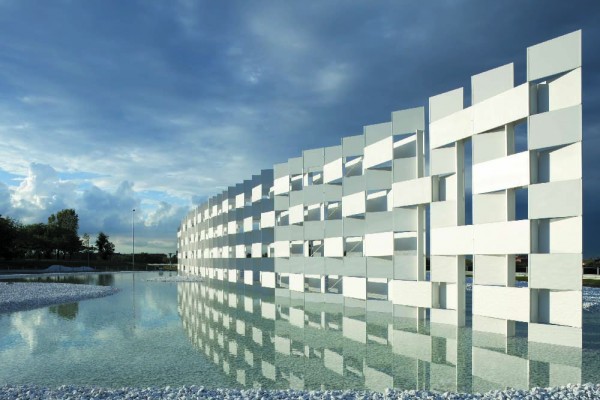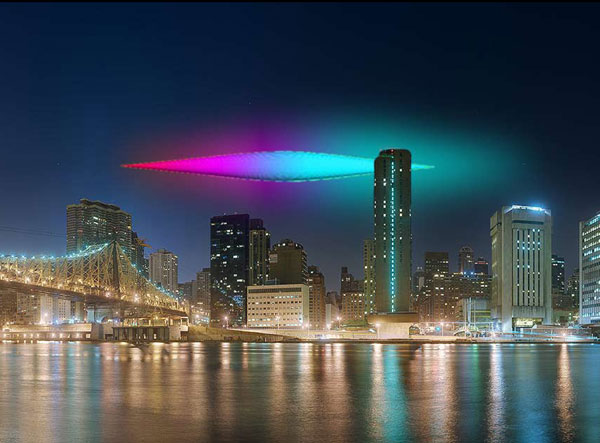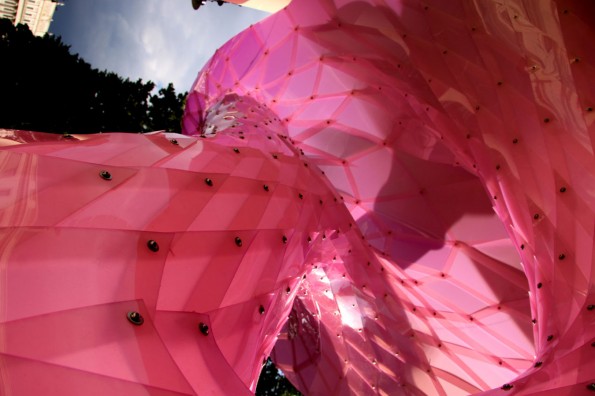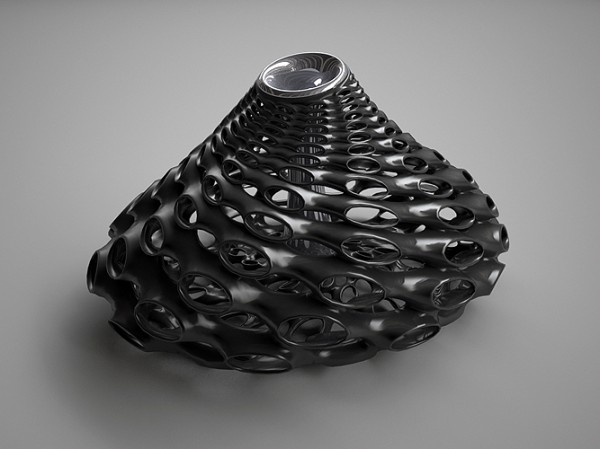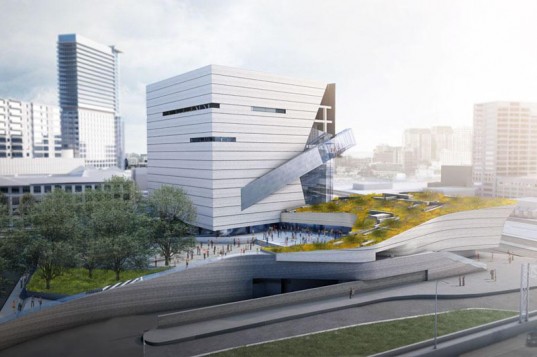London based design group PostlerFerguson recently displayed the conceptual renderings of Microclimates a passive cooling unit that is as much art as it is functional. The project uses artificial sandstone to make a complex series of surfaces which when wet allow air to be cooled by evapo-transmission. The pieces stand in central areas where air currents are maximized to cool and moisten the immediate environment.
Using stereolithography a 3-D printing process by D-Shape the individual units are inspired by desert cooling techniques developed over the millennia. The stand alone units are composed of sand and an organic binder that is printed out in layers to achieve the complex internal area required for sufficient evaporative surface. The structure’s patterns are an interpretation on Islamic architecture styles. While intended to be art installations the design holds promise to be incorporated into desert buildings where peak energy loads can be reduced. Read the rest of this entry »

