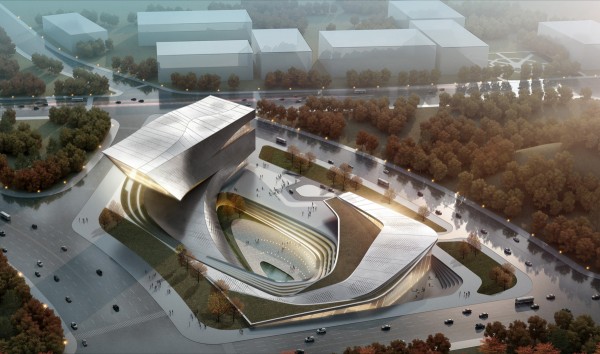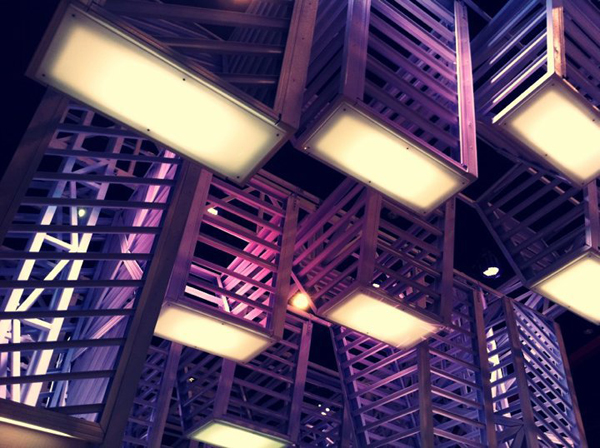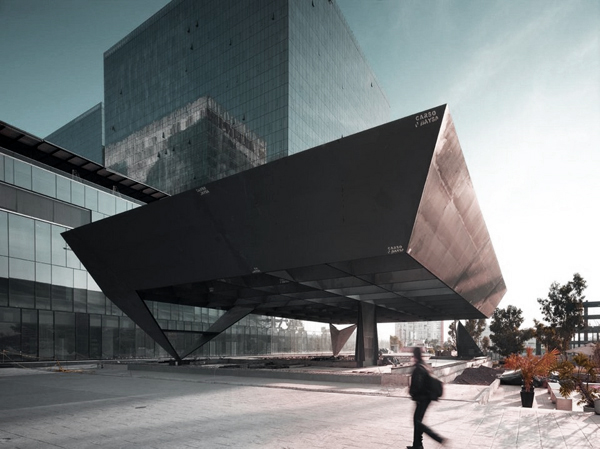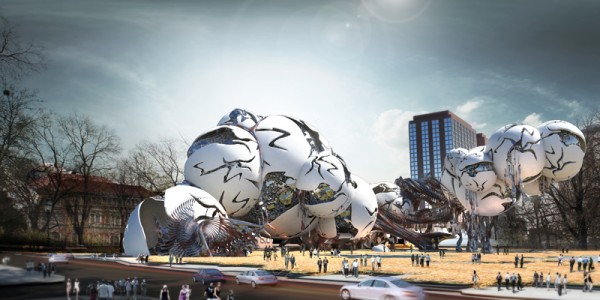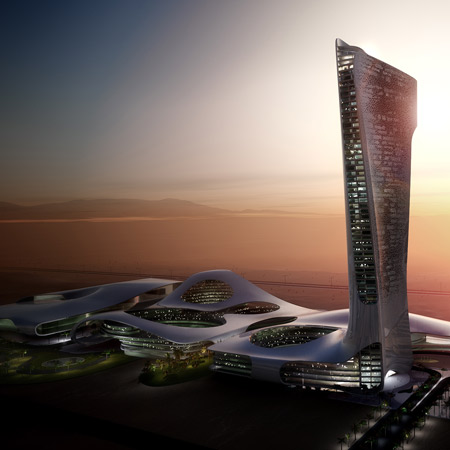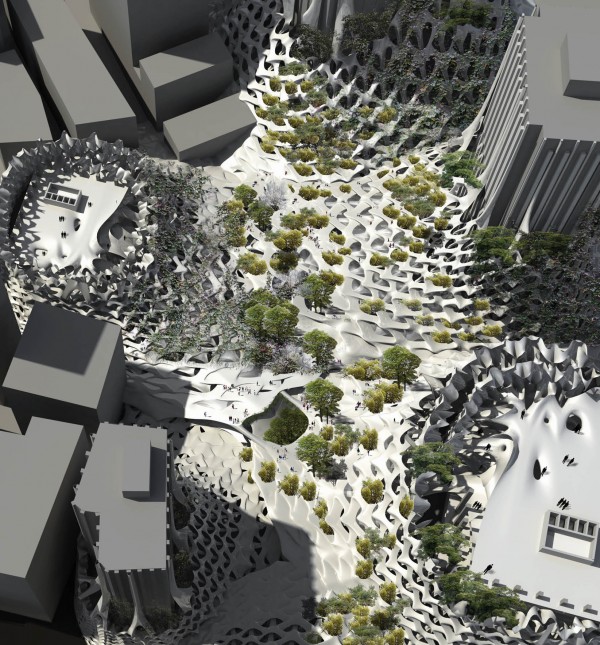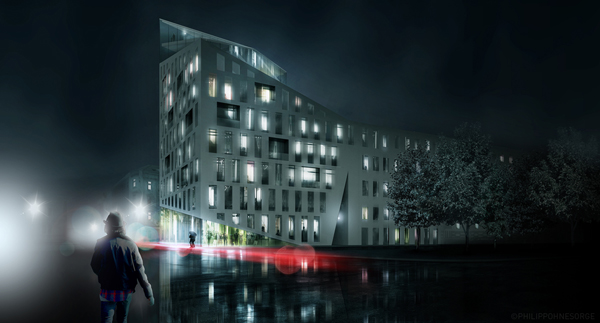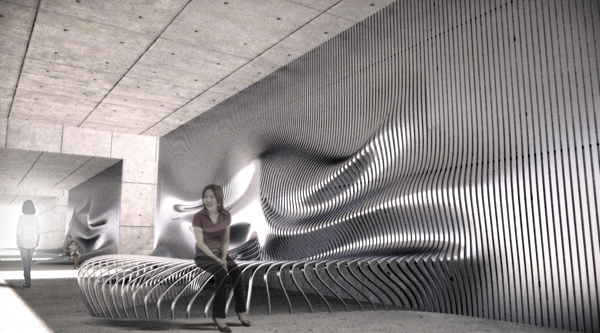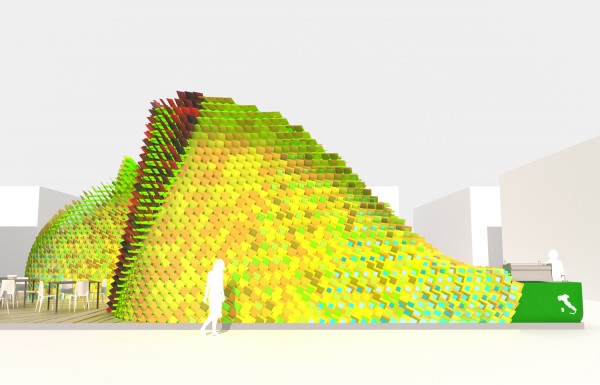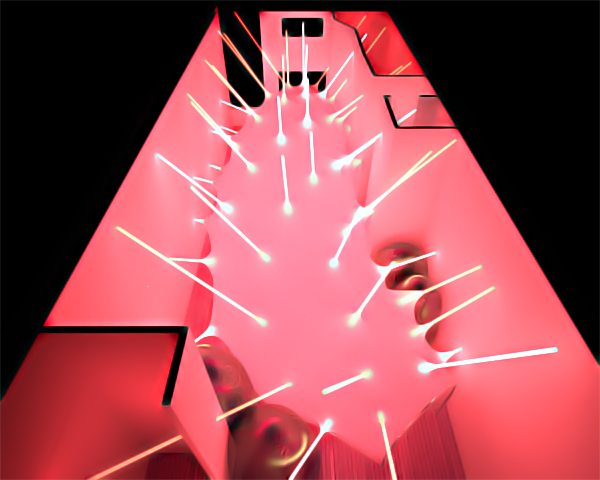The library conceived by 10 Design is intended to be a transformative environment that pulls visitors into a unique landscape. The building weaves into the ground creating a series of courtyards and topographic undulations- rooting itself, and then sweeping up into the air forming a bold urban landmark. The shifting of the mass creates spaces ranging from the intimate spaces for reflection in the courtyard to the dynamic and expansive views offered from the tower volume. The tower volume has a series of internal voids and terraced spaces to further enhance the variety of spatial conditions and to provide internal connectivity. A series of retail functions including cafes will help draw a larger audience to the library. A large media center that shares the central drop-off can be used after hours and function independently.
The mass responds and is shaped by views into the site and outward to the surrounding sea and mountains. A green hill over the media center forms an outdoor gathering space and amphitheater and will offer water views to the southern sea. A roof top café on the tower volume provides panoramic views of the mountains and sea. Read the rest of this entry »

