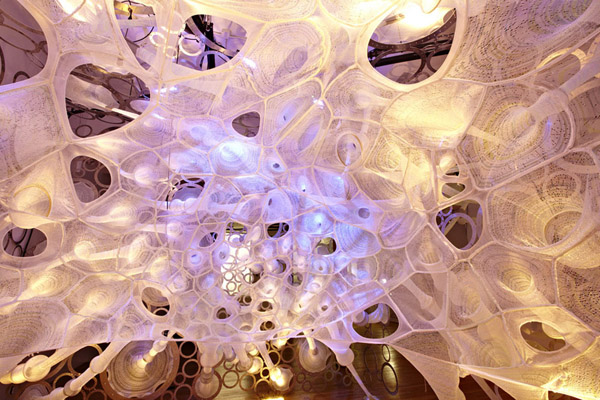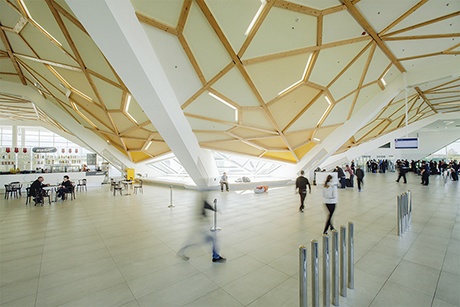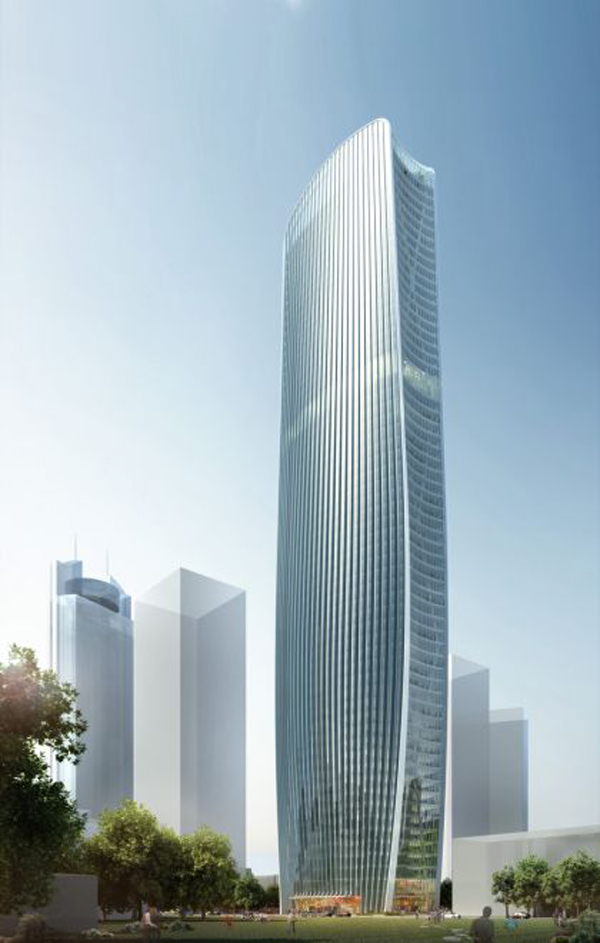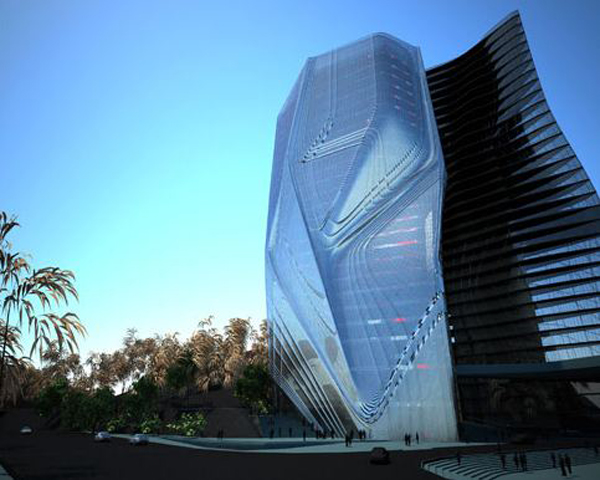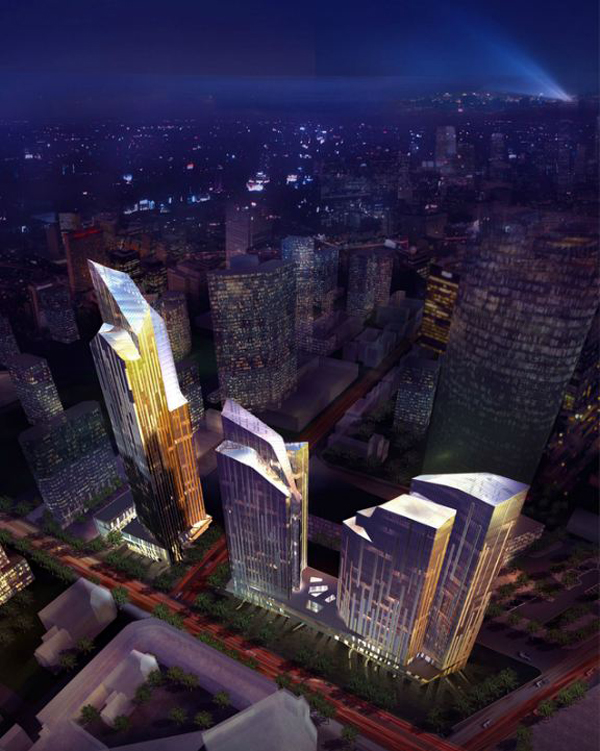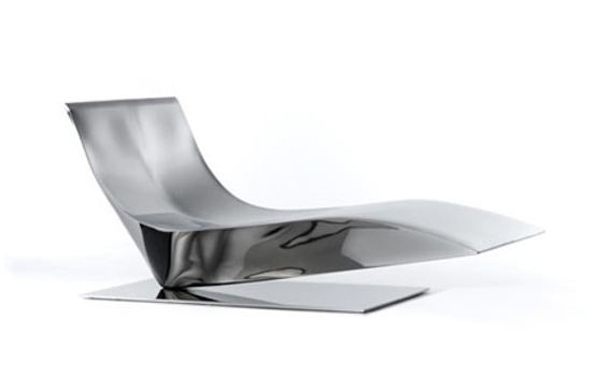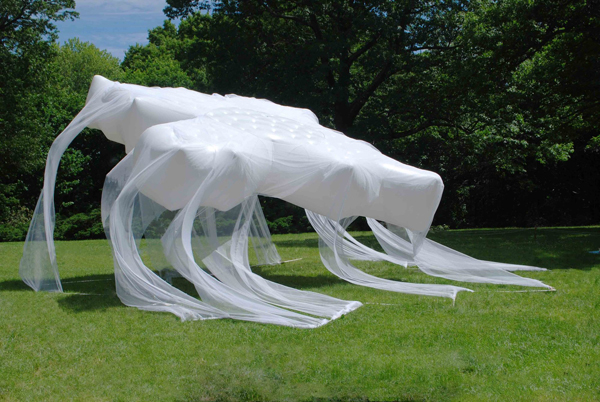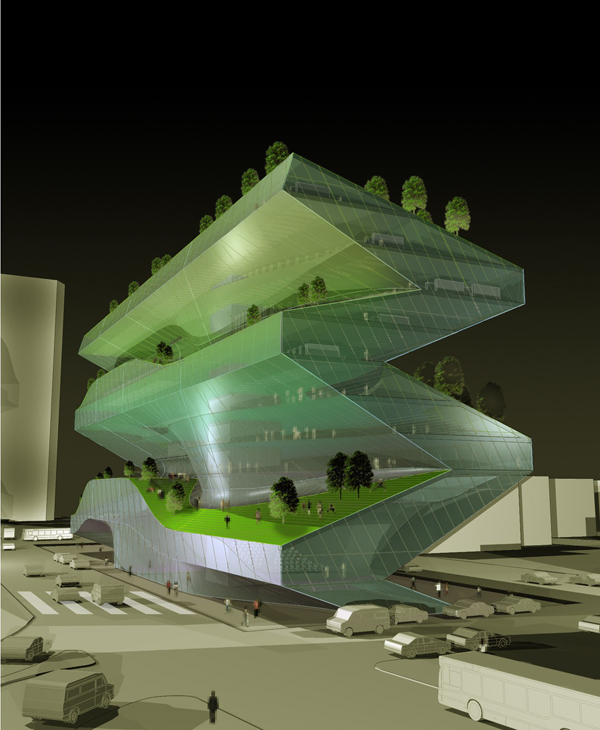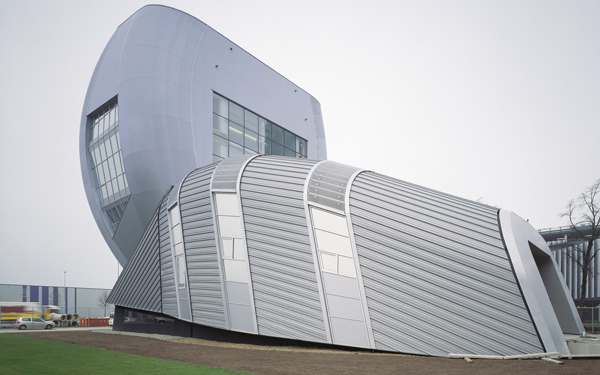Inspired by the dolls’ house that Edwin Lutyens designed for The British Empire Exhibition in 1922, twenty British architectural practices were invited to design a contemporary doll’s house in aid of the disabled children’s charity KIDS. The houses sit on a 750mm square plinth and are planned to be auctioned.
Zaha Hadid Architects were proud to join Cathedral Group and other partners, including David Adjaye, RAAD Studio and others, to create their own house proposal. The design they presented an interpretation of its own Ideal House pavilion from 2007. The design is a puzzle where interlocking elements, reminiscent of rooms, are stacked together to create a singular, unified house. The void which travels through the assembled house is continuous and creates a common space shared by every element and defines circulation from one room to the other. Read the rest of this entry »


