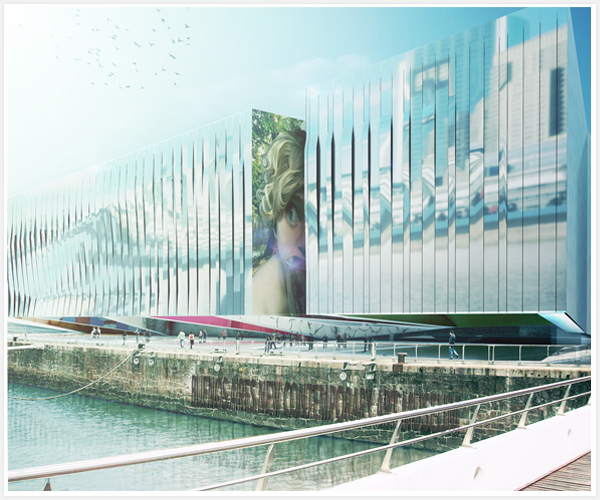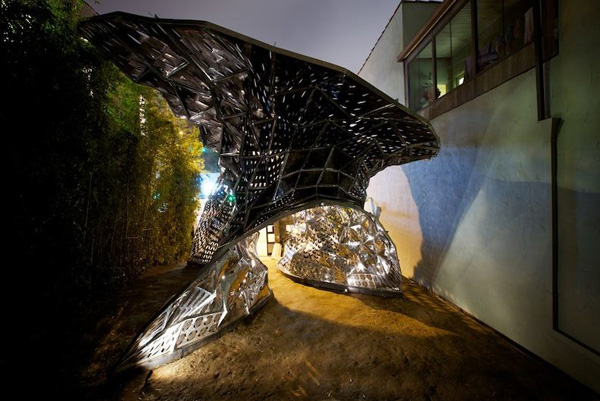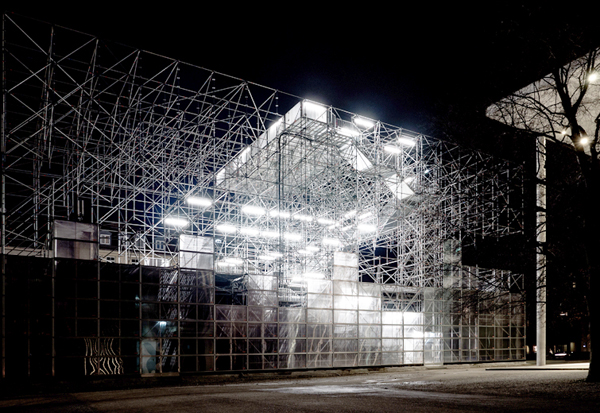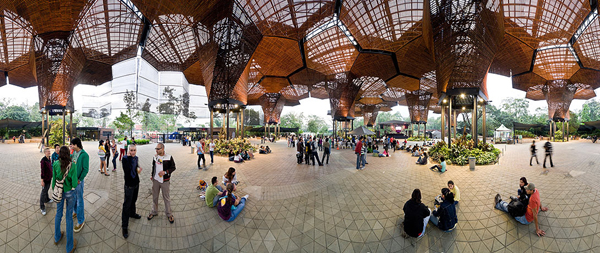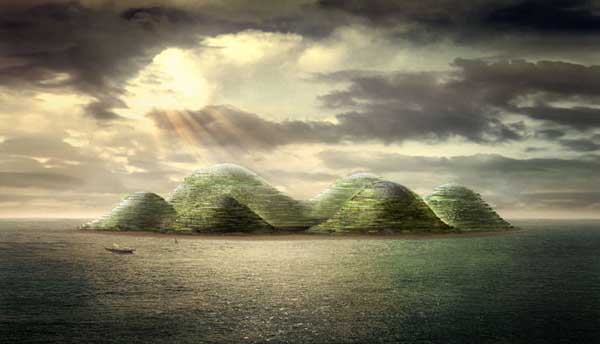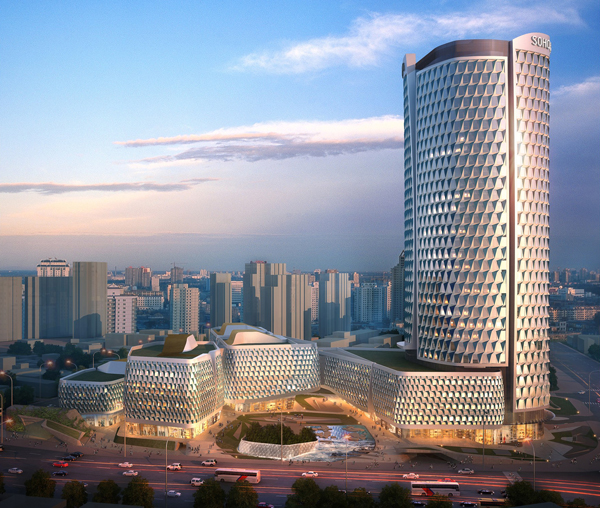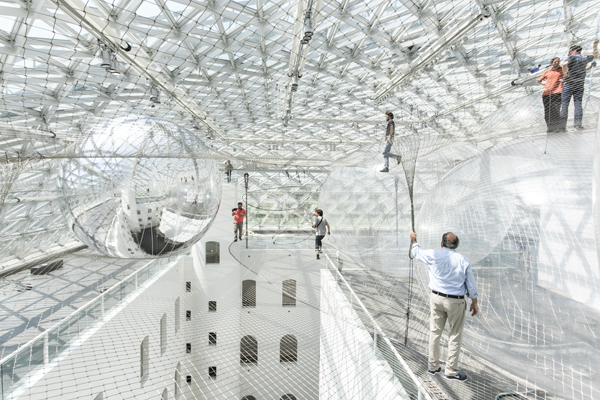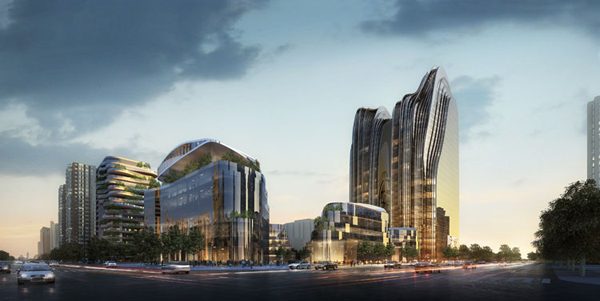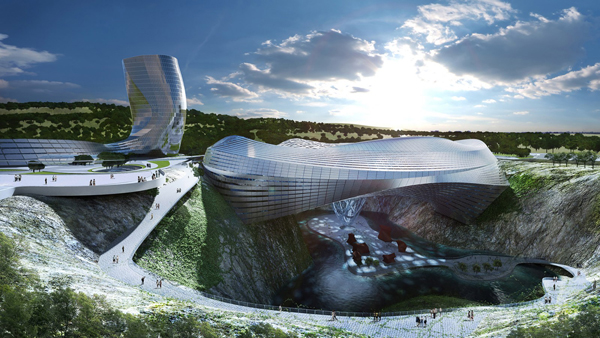New Contemporary Art Museum for Buenos Aires, Argentina, designed by Batay-Csorba Architects, surely takes advantage of the long but narrow dockside of the renewed waterfront. Building’s skin is mirrored therefore the envelope mimics the surrounding while representing a clear sign of the renewal of the neighborhood.
This museum on the docks of Puerto Madero traded the introverted and expected role of an institutionalized public art facility for a role of a catalyst for public space and interaction with the public realm. Due to the special requirements regarding light in the museums, as well as the access and views, most buildings settle for blank facades and the aim of the architects at Batay-Csorba Architects was quite the opposite – they designed engaged envelope in order to bring the museum to the public and not the vice versa. The design erased the exact border between the museum proper and public space, the walls of the urban gallery have been elevated and extended to the edge of the water so that the pedestrians actually walk through the gallery space. The large exhibition spaces are using latest technologies for continuous daily projections and the high gallery space enables big scale installations. Read the rest of this entry »

