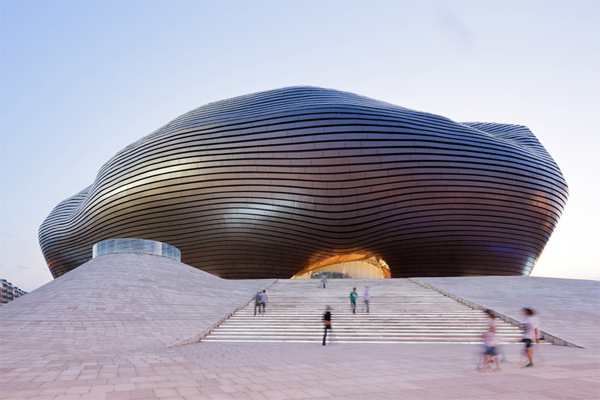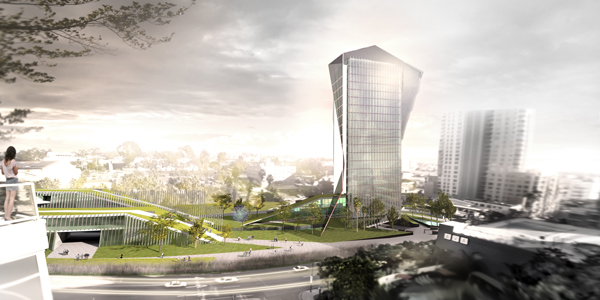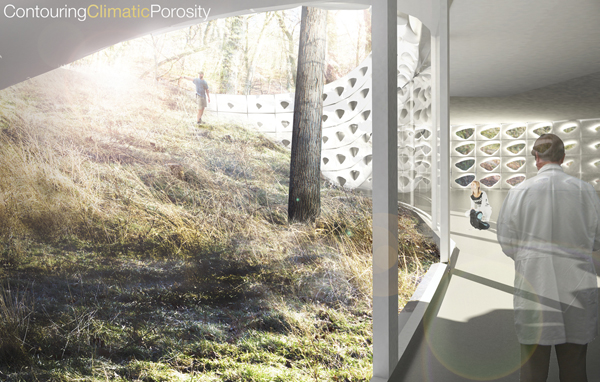Inspiring entry for the Taiwanese Keelung Harbor Building competition by LA-based PAR | Platform for Architecture + Research and SES | Sériès et Sériès was one of five finalists, along with four international teams – Neil Denari, Asymptote, Mecanoo and ACDF. The aim of the architects was to propose highly contextual design solution which would generate and structure the open space it was part of. The outstanding form is a successful outcome of combining maximum efficiency with serious artistic aspirations – cantilevering edifice of the tower frames the space of the harbor, becoming its landmark.
Located at the end of Keelung’s harbor master plan, this proposal for the Terminal provides continuous open space, linking public and waterfront facilities. Green roof of the Terminal building generates landscape condition. By establishing continuity of the network, the waterfront and the port terminal development are planned to be within easy reach of many residents in the central city.
Prismatic structure of this proposal articulates permanently changing scenery and multiple angles of vision, therefore providing engaging and interactive user experience. Second architectural element, the Marine Plaza, is designed to bring the outside in, while the third – Harbor Tower, dominates the space, acting as a gate for the harbor. Terminal interiors and the roof are conceived as hybrid spaces, flexible and adaptable to various programs. Elevated public plaza encourages pedestrian flow, enabling continuous circulation. Read the rest of this entry »























