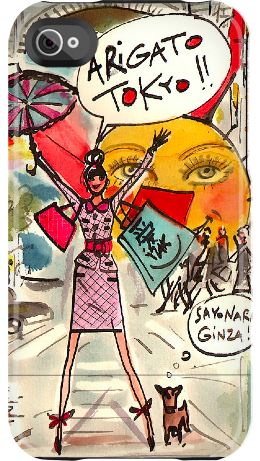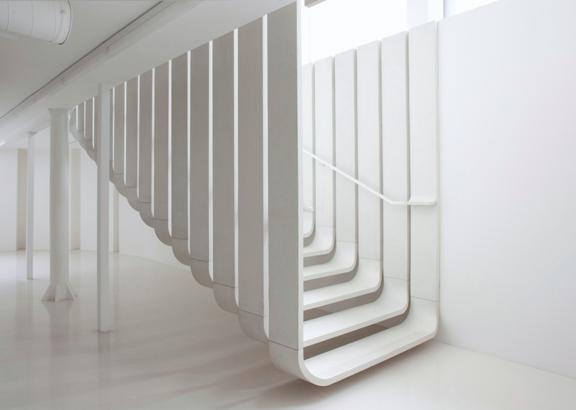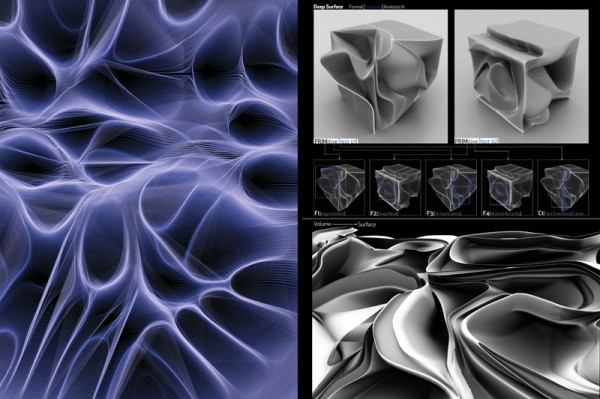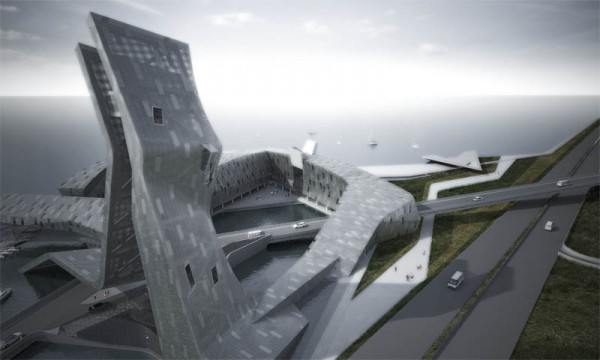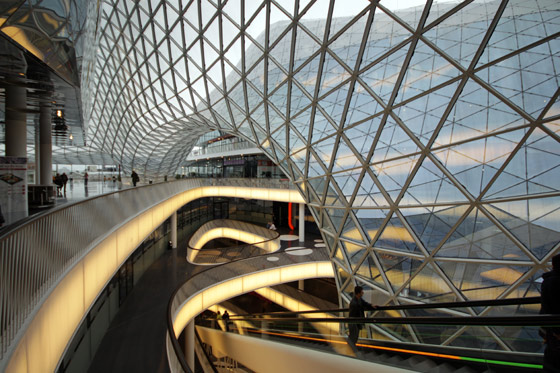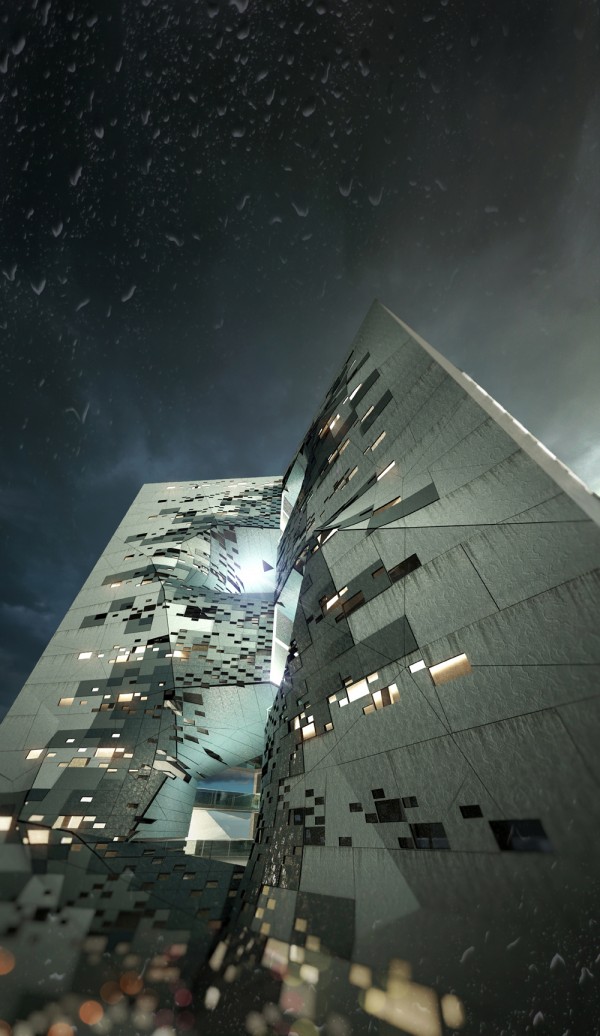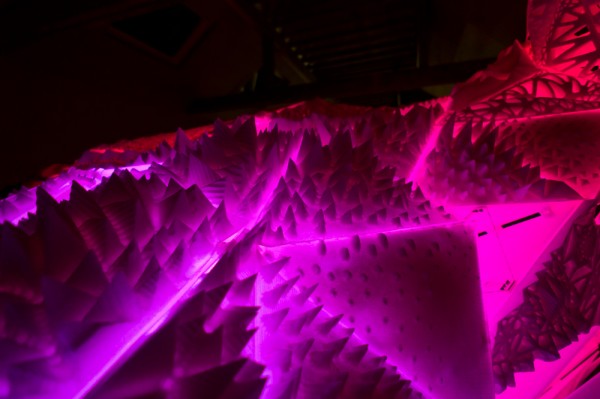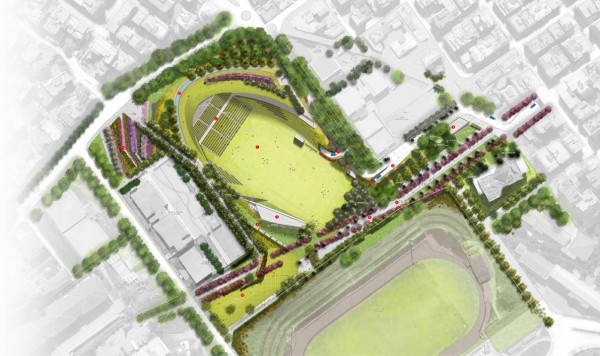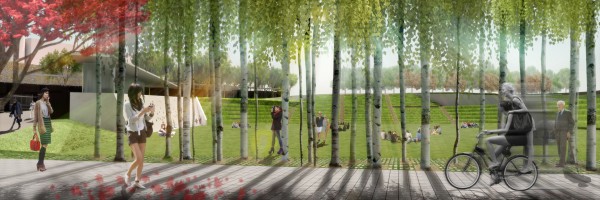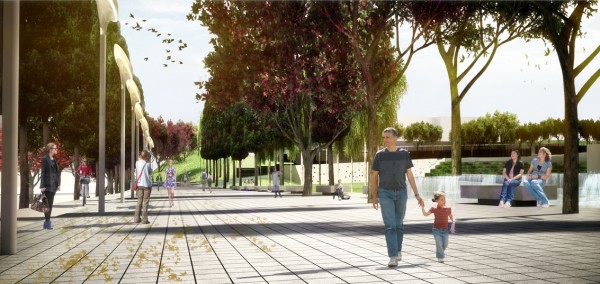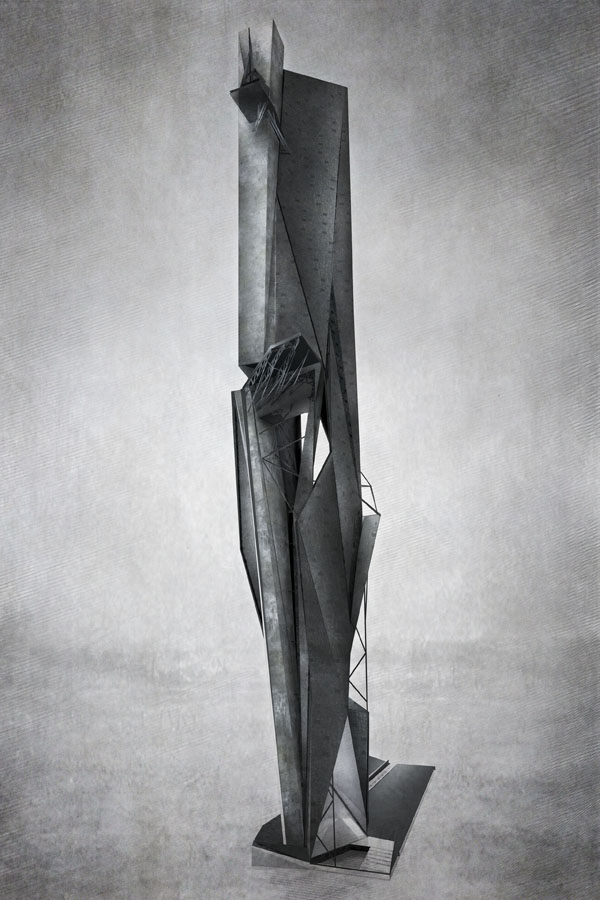For the green innovative house, architects Achawin Laohavichairat, Montakan Manosong, and Peerapon karunwiwat designed a building that provided infrastructure, urban facilities, green area, and living space. They designed the house for congested urban areas in this case they choose “Metropolitan Bangkok”. Ecological living uses of clean, non-pollution energies, gathering of organic and inorganic waste, creation of green spaces. The green innovative house is designed with self-sufficient considerations planed to take care of the management of energy. Read the rest of this entry »
Customizable Apple Accessories Offer New Self Expressions / Uncommon
Launched in 2009, Uncommon‘s mission is to offer its clients the option to individualize Apple product accessories with unique designs. Currently, customers have the option to print their own digital photos or featured designs by a selection of artists onto their accessories. Uncommon is the first manufacturer to offer mass customization with proprietary 3D TATT® printing on plastic to customers. Clients may also buy ready-made cases. Read the rest of this entry »
Floating Staircase / Zaha Hadid Architects
Showcasing the recently completed floating staircase along with renowned pieces from the Zaha Hadid Architects archive: The Peak Site Plan (1983), Aqua Table (2005), Seamless Collection (2006), Belu Bench (2005), Lotus (2008), Cirrus (2008), Kloris (2008), and Seoul Desk & Table (2009).
The new floating staircase maintains the lightness of the gallery space. Each suspended step is articulated as a separate ribbon cast from Ductal®, an ultra-high performance concrete with exceptional structural as well as aesthetic qualities. The tensile strength of Ductal® allows the ribbons to remain relatively thin with each tread cast from a single adjustable mould that was engineered in Italy by Il Cantiere. The floating staircase has been designed to be demountable. Read the rest of this entry »
The Promiscuous Cube
The studio’s ( Varouzhan Torosdamy, Evan Emery)journey started from investigating some certain aesthetical and architectural qualitative values within a series of 2d drawings derived from a digital scripting software . After some manual modification in the script, certain qualities were achieved, that were based on the initial drawing, next step was to transit those drawings into a 2 ½ D surface and from there forth, into a project scale proposal on a corner site located in west Hollywood California. Read the rest of this entry »
World Sustainability Center Integrates Global Community / Studio SHIFT
Studio’s SHIFT proposal for the World Sustainability Center in Afsluitdijk, Netherlands sets out to connect the local and global community in a progressive arena of emerging technologies and investigations in a park-like setting near the Wadden Sea. Located along a 20-mile long dike, the center serves as a hot spot for educational, corporate and institutional topics on emergent sustainable practices and technologies. Temporary exhibitions on sustainable topics are stationed on floating piers and are also integrated into the natural landscape. In order to compensate for its remote physical location, the state of the art research facility projects an iconic form in order to inspire and capture the attention of visitors. Read the rest of this entry »
Funneled Glass Void Creates Vertical City in Myzeil Shopping Mall / Fuksas Studio
Located in the heart of the Frankfurt city center, the MyZeil Shopping Mall’s by Fuksas Studio has been the newest hub for restaurants, fitness gyms, and retail shopping since its opening in 2009 next to the famous Zeil shopping street and the PalaisQuartier. A funneled roof landscape takes urban shoppers into a vertical realm through six floors beneath 3,200 triangular glass pieces and one of the longest escalators in Germany (46 m). A void strategically travels through the building at multiple elevations and roots itself at the ground floor, much like a river, providing an openly lit tunnel from above and an atrium structure. Read the rest of this entry »
Student Dormitory Creates Human Interaction Through a Figural Void
This building is a proposal by award-winning firm from Los Angeles, P-A-T-T-E-R-N-S, for a 120-bed student dormitory for the Pontificia Catholic University of Puerto Rico in Ponce, the second largest city of the island and the old capital before San Juan. As part of a larger master plan aiming to attract students from the whole Caribbean region and fulfill the current demand of 500 apartments, the proposal aims to create a new presence within the campus. Articulating a vertical mass with a figural void that encapsulates the main social areas of the program, our proposal aims to induce human interaction among students and visitors in a vertical environment while enhancing unprecedented urban vistas from and to the historic center of the city just beyond the university campus. Read the rest of this entry »
Architectural Chimera
In Greek mythology the Chimera was a monstrous fire-breathing creature. She had the body of a lioness, a tail ending in a snake’s head, and a goat’s head arising on her back at the centre of her spine. There are of course many other examples in different cultures that could also be referred to as Chimeras. In genetics, biology and botany a Chimera represents an animal or plant with genetically distinct cells from two different zygotes or genetically different types of tissue; the resulting organism is a mixture of tissues, and of different sets of chromosomes. In paleontology, it is a fossil reconstructed with parts from different animals.
aRC(2)himera is an architectural chimera. From its distinct sets of digital chromosomes and analogue chromosomes evolves a monstrous mix-up of various approaches that go from developing skin morphologies, structure anatomies, ornamental textures, responsive environments, biological growth, robotic behaviour, miniature devices, machined fabrication, interactive media design, sensorial feedback etc. To some this may look and sound outrageous and horrific—as it is neither elegant nor pure, nor truthful or correct (process-wise).
Why this Frankensteinian, modern Promethean approach? The grotesqueness of aRC(2)himera is only relative. aRC(2)himera must be seen in a postvirtual and postdigital context of New Materialism, which marks the ambition to escape from the old unsustainable (socially and environmentally) virtual and cyber architectural visions, and from the old off-the-shelf and unsustainable (environmentally and financially) architectural production methods towards innovative applicable theories, techniques and technologies. Read the rest of this entry »
Re-designing the Balkan Square
The proposal by SAKELLARIDOU/PAPANIKOLAOU ARCHITECTS which received the first place in the international competition attempts the reconstruction and upgrading of the ‘Balkan Square’, in the former military camp ‘Strebenioti’, in Neapoli – Sykies, Thessaloniki. It aims at the reorganization of uses and accesses to the square, the redesign of existing facilities and the incorporation of new ones. The concept deals with the notion of hybrid space, time and place, as these coexist and express themselves in the Balkan Peninsula as a mixture of people, languages, religions, myths and traditions; as a mixture of colours and nature. It chooses nature as the active base that unifies the whole, that is continuously renewed, as a canvas, just like the balkan earth which blends people, toponyms, tales and history and binds them together in one mixture. It proposes the natural landscape as a hybrid container of multiple activities: both park and landscape and football field and theatre, as well as an event place and a space for the enjoyment of nature.
Architectural design: Rena Sakellaridou, Morpho Papanikolaou (sparch / Sakellaridou Papanikolaou Architects) Anastasia Papadopoulou, Vanessa Tsakalidou (40.22.Architects | Papadopoulou + Tsakalidou) Collaborators: Κ. Olympios, Ε. Papaevangellou, C. Karakana, Κ. Toubektsi. Students of architecture AUTh: S. Georgiou, Ε. Koumbli, Α. Niaka
Urban planning: Geochoros Meletitiki EPE, dr. A. Giannakou, dr. A. Tasopoulou, D. Zeka
Collaborator: S. Tsovras
Traffic design: K. Derpani
Collaborators: D. Samaras, G. Papandritsas
Atreo Skyscraper: Reinterpretation of the Ancient Greek Myth of Atreus
Atreus is a concept building designed by Crilo Architecture, with sharp shapes, it is lacerated in the armor of black metal and dark glass with cracks that reveal its interior. The prosthesis,projecting at different heights, are heliports. Below the complex, an underground space, infrastructural node and the heart of the ascent to the tower. The spatial nature is similar to the Etruscan funerary chambers and recalls the tomb of Atreus, whose treasure is part of the myth. Read the rest of this entry »


