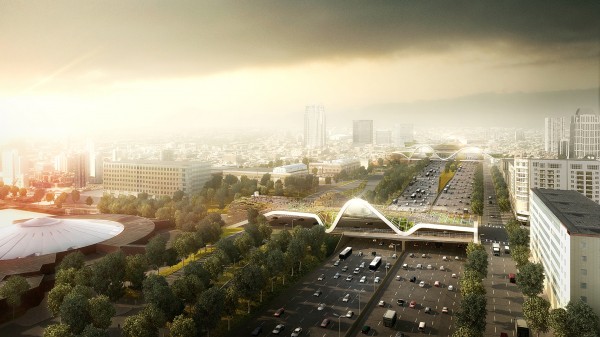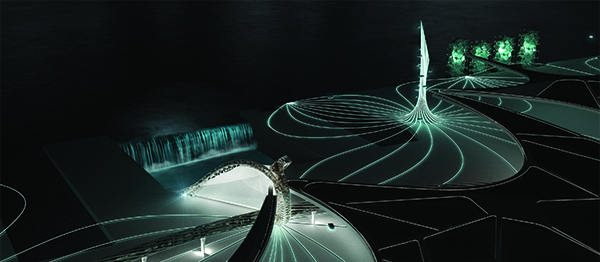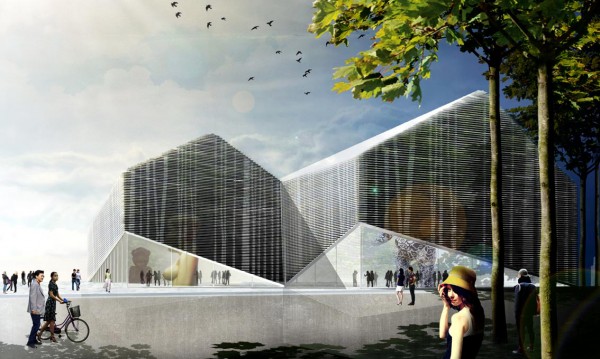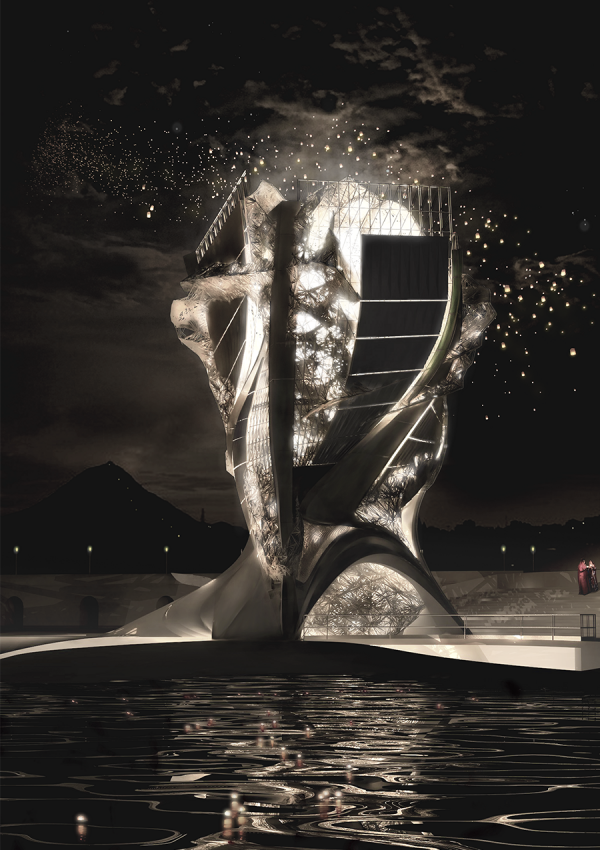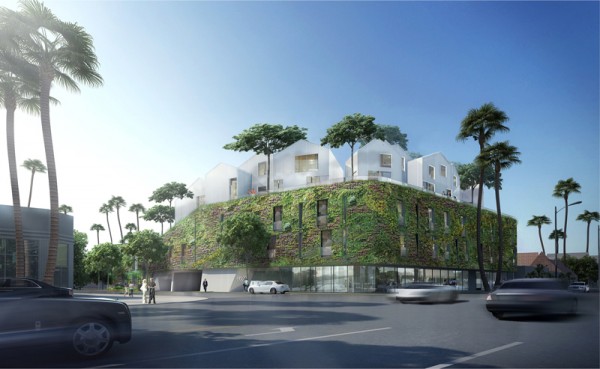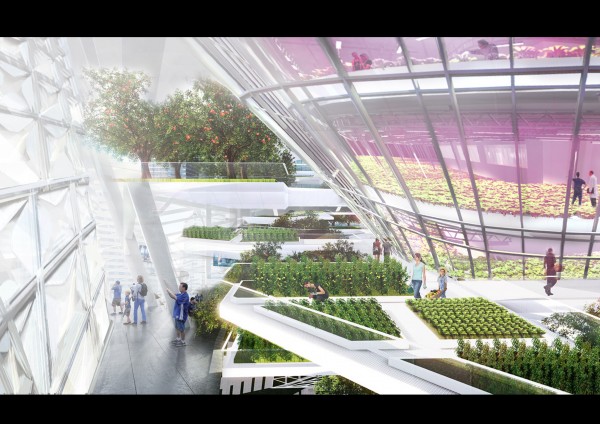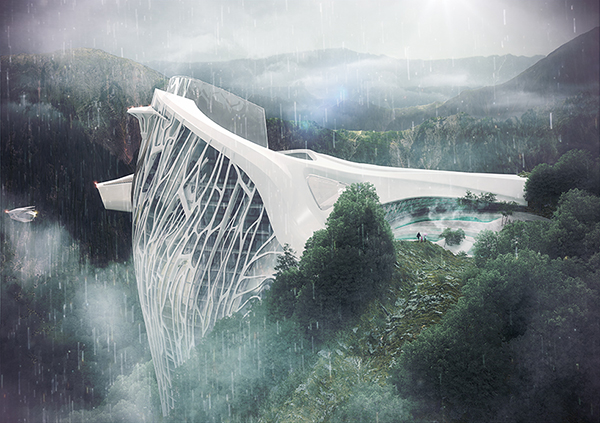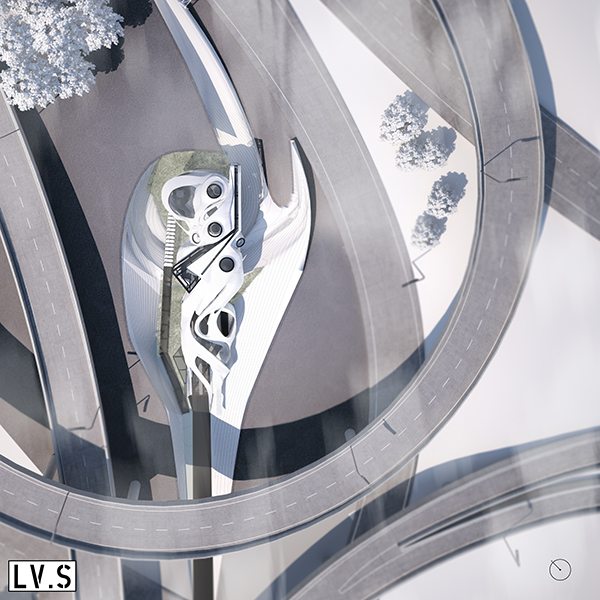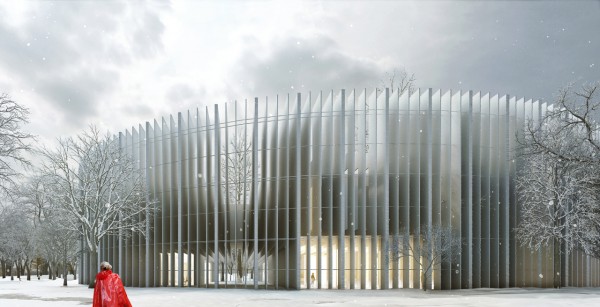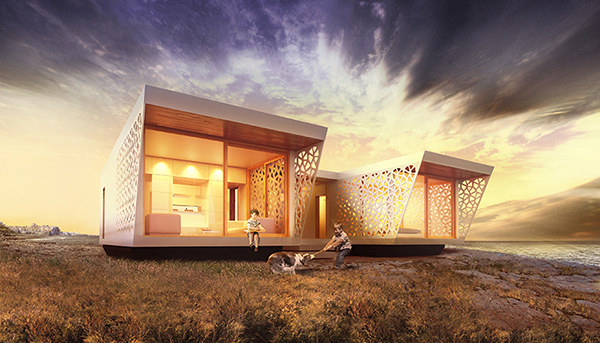The prosposed design is not inteded to be seen just as a normal bridge or a path which is just the shortest link.The exisitng structure fullfills this requirement well enough. In this case it’s character and essence would be deepely rooted in making the city center of Atlanta more accessible and user friendly to the community and attractive to guests passing through. Because modern monuments don’t need to be just statues.They can be structures,areas , surfaces or places strengthening interaction, focused on performance in many ways, on what they can give in return to the eco-system, nature and society due to claiming of a piece of land. Hence the bridge design does not have to derive from aesthetics, beeing a sculptural form what would not bring any solutions for the issues of those who live within and visit Atlanta using the connections above the connector via car, bicycle, transit, and pedestrian movement systems.It can be a performative approach showcased in this parametric bridge design proposal which has the potential to be easily tailored to different needs and conditions including financial ones.
The outcome is a 35 meters wide and 144 meters long platform which would hover and stretch beyond the focus area to create a seamless connection with the land and improve pedestrian connections. The structure would form a roof allowing to shade specific areas positioned on an easy promenade featuring social active functions such as meeting points or market places. The extended pavement would still be giving necessary clearance for each type of traffic,where cars,bicycles would have it’s own lane, designed to changing vehicular needs. While the bridge would be a functional connector it’s character and essence would be defined by nature and the Atlanta City itself. Read the rest of this entry »

