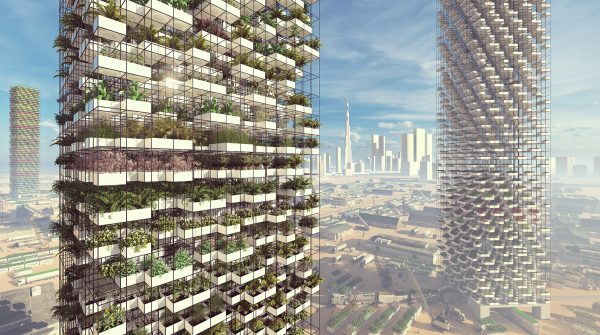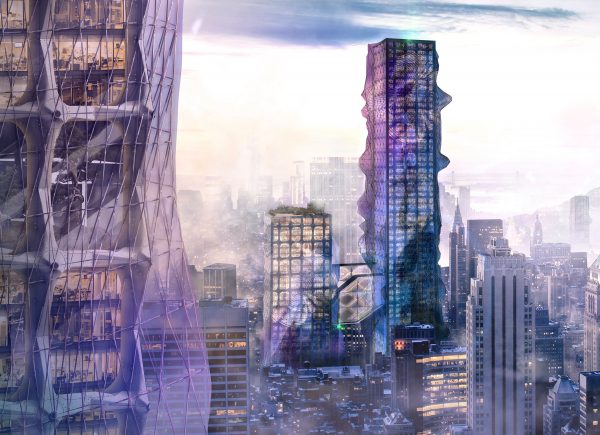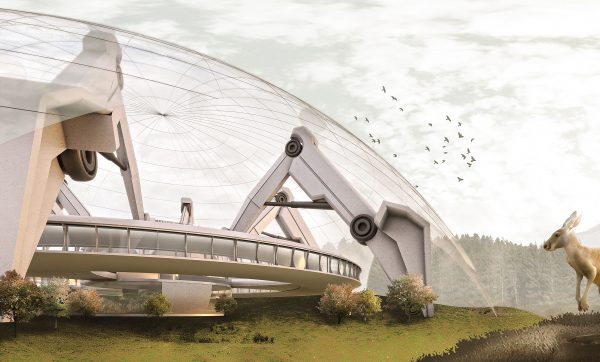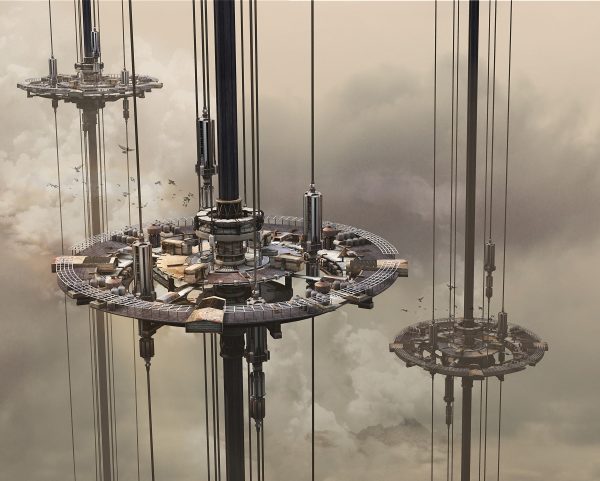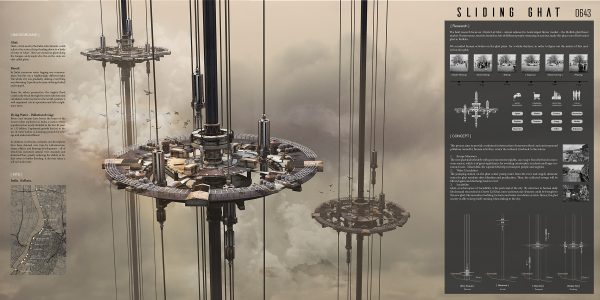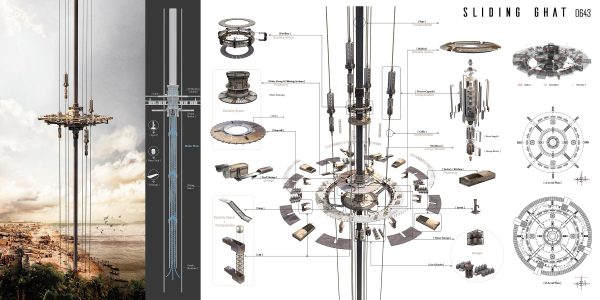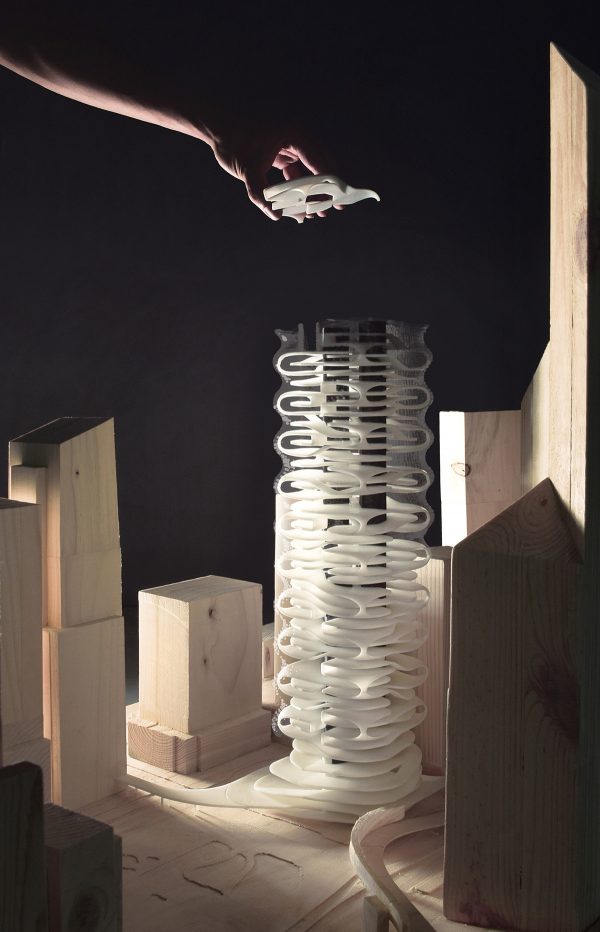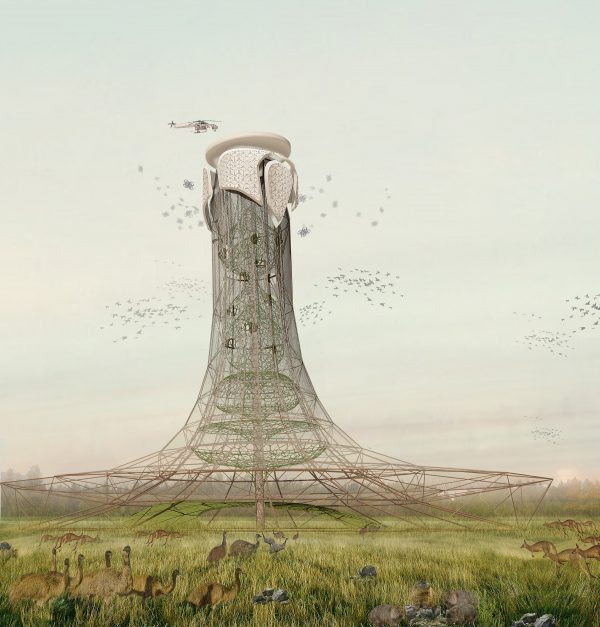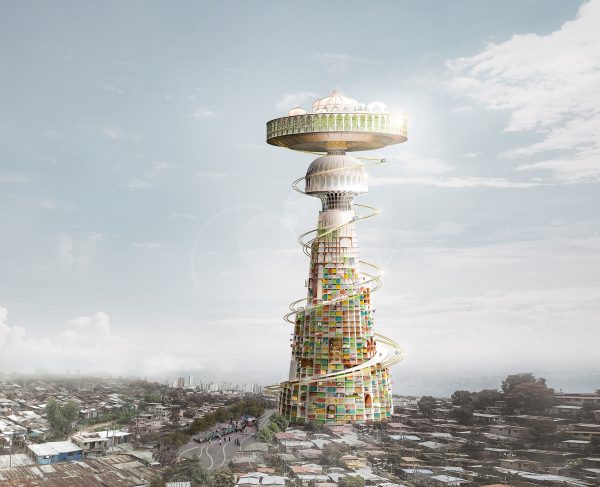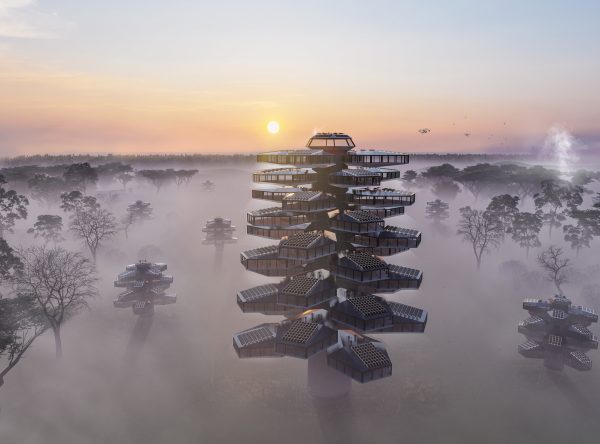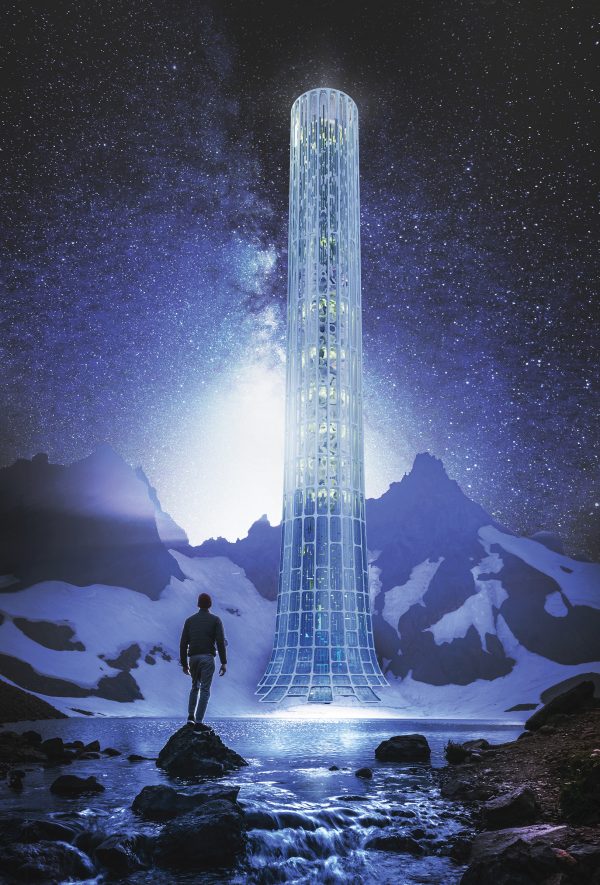Editors’ Choice
2020 Skyscraper Competition
Zeng Shaoting, Liu Chenyang
China
Dubai is one of the most popular cities in the world, lies directly within the Arabian Desert. With sandy desert surrounded, Dubai has a hot desert climate. Summers in Dubai are extremely hot, windy, and humid, with an average high around 41 °C (106 °F) and overnight lows around 30 °C (86 °F) in the hottest month, August. Most days are sunny throughout the year. Winters are comparatively cool with an average high of 24 °C (75 °F) and overnight lows of 14 °C (57 °F) in January, the coolest month. Desert terrain, extremely high temperatures, and limited rainfall have historically made agriculture unworkable in Dubai and the United Arab Emirates
Dubai currently imports over 80% of its food. The main food influences were from nearby countries such as Saudi Arabia, Oman, Iran, East Africa, and Indian. In order to reach the city’s targets, locally grown food not only has to expand its growth rapidly, but it also has to meet the uncompromising health standards of the UAE, and cater to the diverse population that enjoys a wide variety of international food.
The Burj Khalifa, known as a skyscraper in Dubai, has been the tallest structure and building in the world since its topping out in 2009. Our skyscraper project is Agri Khalifa aimed to use innovative agricultural technology to find ways to grow locally-sourced produce in Dubai and change its current state. Read the rest of this entry »

