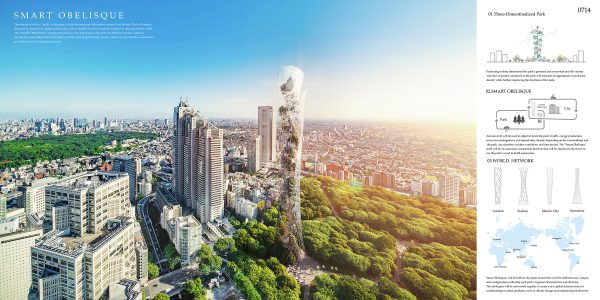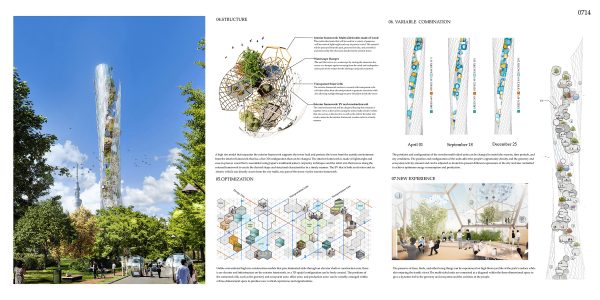Editors’ Choice
2020 Skyscraper Competition
Masaaki Matsuoka, Yuuki Murakami, Fumito Tamamura, Ryo Watada, Hiroki Kanto
Japan
1. Three-dimensionalization of parks
The 21st Century. As cities become exposed to sophisticated computerization and diversification, they are becoming more complex, in both physical and non-physical aspects. No matter how communication technology may improve, the innovation born of people meeting face to face will be all the more needed. Under these circumstances, the concept of “public” will undergo significant change. The park, which can be seen as a symbol of this, is not just a place of rest for citizens but is also a place of production that provides values to cities in preparation for even greater climate change, food crises, disasters, and other risks that cities face. As a new symbol of such parks, and taking a cue from the obelisks once found around the world, we propose a model for a new public high-rise structure that brings independence and redundancy to cities: the Smart Obelisque.
2. The new structure of Highrise Building
As cities become denser, more value-added, and more diversified, how can the functions of parks be enhanced to boost the independence of cities? We propose an improvement of the functions of parks while maintaining moderate overall park density through “three-dimensionalization” of the varied activities, green spaces, and ecosystems that exist in the parks. This will provide citizens with a “VERTICAL” experience in the form of a new public space that differs from conventional high-rise structures built like layered slabs, through the production of natural energy that utilizes the height of created by three-dimensionalization, transportation systems linked to more compact and flexible stress-free cities, and a construction system that can change to meet circumstances as a barometer indicating the vitality of the city.
3. Responsible exoskeleton and endoskelton
Instead of a structure in which a core of EVs or equipment penetrates conventionally layered slabs, we propose a high-rise structure model divided into an exoskeleton that supports the interior and protects it from the external environment, and a changeable endoskeleton that is freed from the spell of layered construction and accommodates varied activities. As materials connecting exoskeletons to each other, the structure deploys polyhedral units that utilize the properties of lightweight, easy-to-frame wooden structures constructed with reference to Japanese joint work. The wooden polyhedron units are constructed through the use of a robot arm that moves along the exoskeleton; the materials are procured from urban forests. EVs, seamlessly introduced from cities to parks, also move along the exoskeleton, and function as “EVs” that are both electric vehicle and elevator. By leaving the concept of the core of equipment and vertical traffic lines to the exoskeleton, the inner skeleton can be spatially configured more freely. Infrastructure is provided along with the polyhedral skeleton, and the thermal environment is controlled according to application and circumstances through optimization together with the types of polyhedral wall surfaces. The structure stores rainwater, and creates abundant green spaces and waterscapes three-dimensionally while serving as a vibration damper in areas with frequent earthquakes. Through a sophisticated computerized production system, it can change in response to seasons and events in a more timely fashion than conventional high-rise structures.
4. World Obelisques Network
This tower will be built in urban parks around the world. Its scale and composition will vary in form according to climatic conditions and the activity levels of cities. Towers around the world will share information and work together to maintain ecosystems and combat climate change.

















