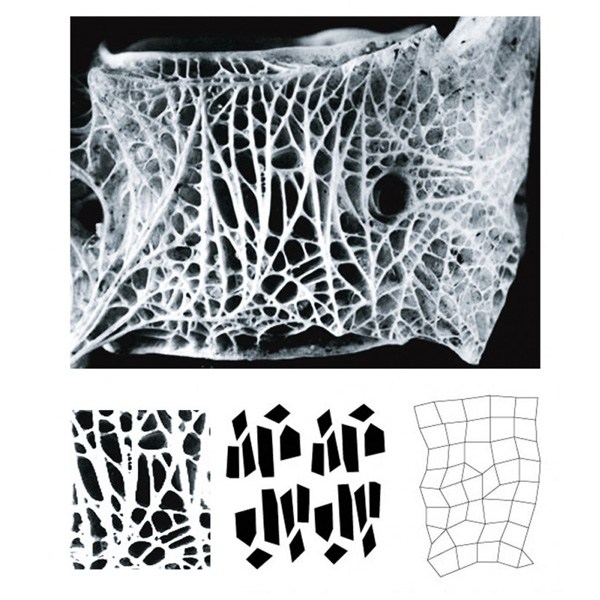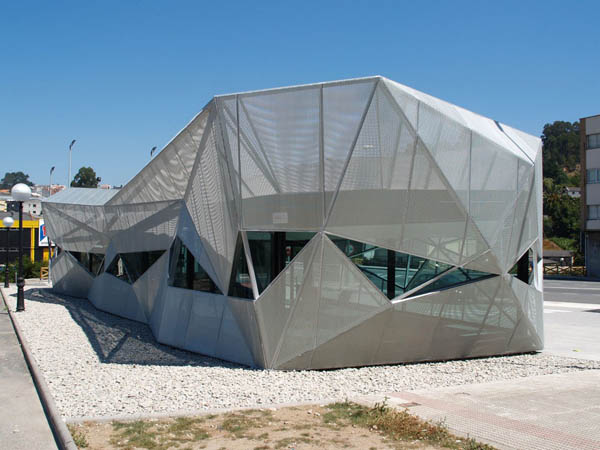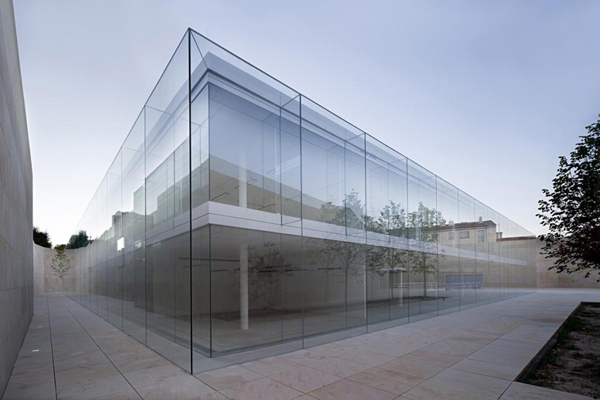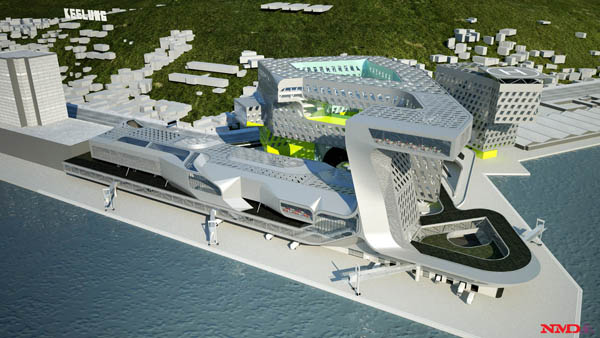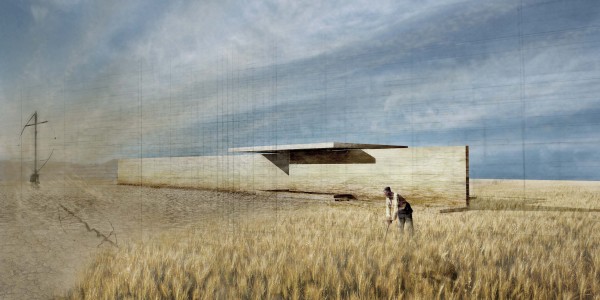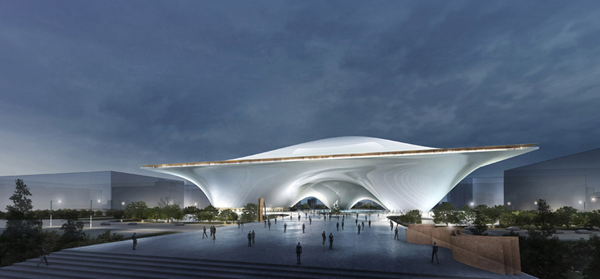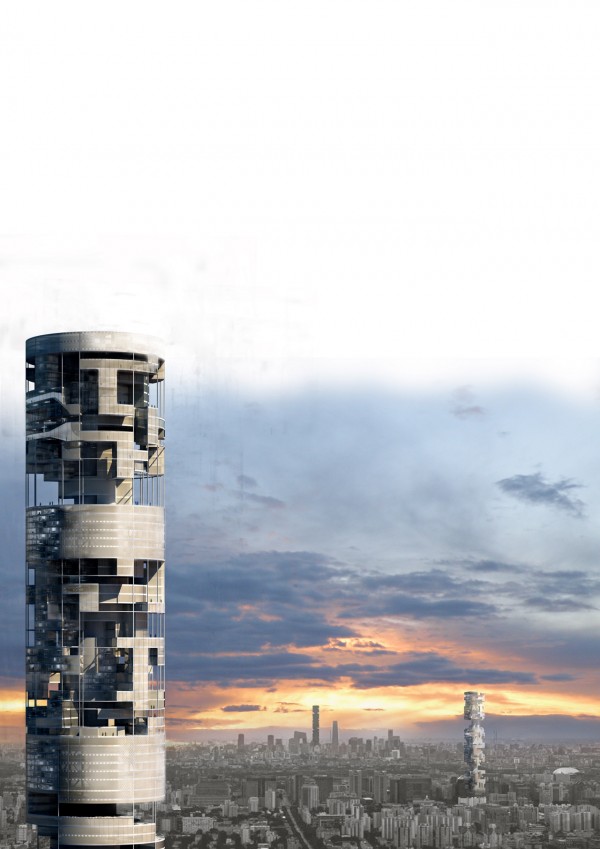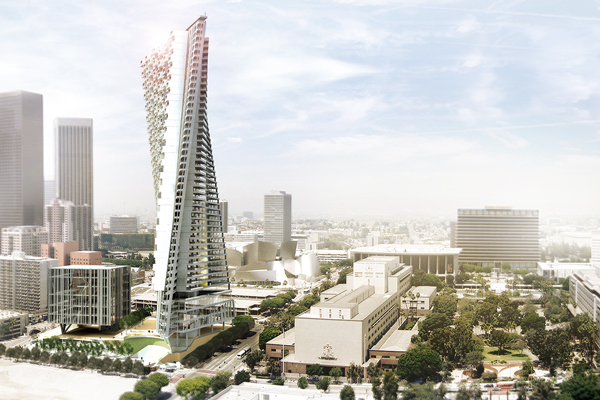One can’t possible think about the Architecture of buildings without considering the physical and non-physical conditions that surround it. In the process of thinking about a specific typology; especially a tall building, the context becomes more important than ever, If one has to reimagine the tall building, there has to be a clear understanding of what cause-effect relationship tall buildings have on its context and users. Most tall buildings are found in city centers of most major cities globally. These city centers are also known as the downtowns, they carry a different urban grain due to the inherent density of tall buildings.
In order to reimagine the tall buildings well, it would be most effective to consider them in the downtown context. That will enables us to understand the most important issues associated with them, helps us provide an integrated piece of architecture which will not just redefine the tall buildings but also the core concept of the Downtown; A new version of the downtown.
Higher density results in sustainable downtowns, but most tall buildings in the downtown function in a very unsustainable way; with a huge carbon footprint. Almost all buildings are huge masses of singular programs with only single connection to the context which happens at the street level. This condition results in a huge volume of population densely packed in the buildings, very close to each other yet disconnected. Due to the height of these buildings create longer and larger shading regions. These result in a lack of natural daylight at the street level, which is also the only active plane where people can interact with each other. These tall buildings do offer the best views; unfortunately rooftops of the same are occupied by mechanical equipment. Lastly, downtowns tend to have latent spaces- they are mainly used as parking. These spaces aren’t just underutilized but also a huge safety issue during the night since they are not well lit; these areas give downtowns a bad rap. The change can be brought upon about these issues in an intelligent way. This need for a design to bring about a change fuels my need to reimagine tall buildings. Read the rest of this entry »


