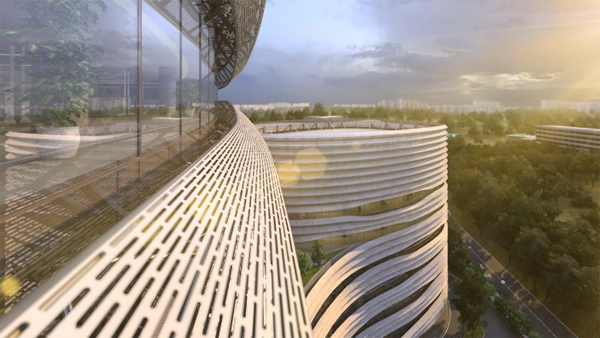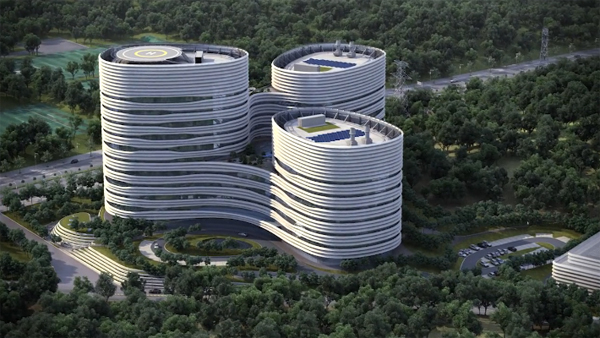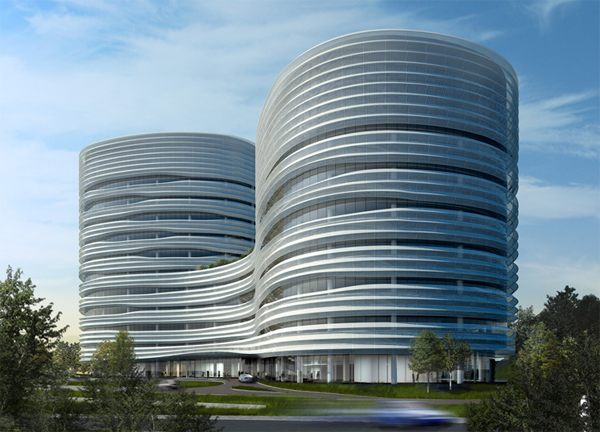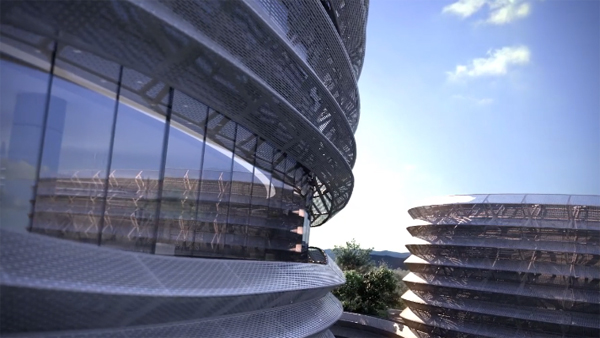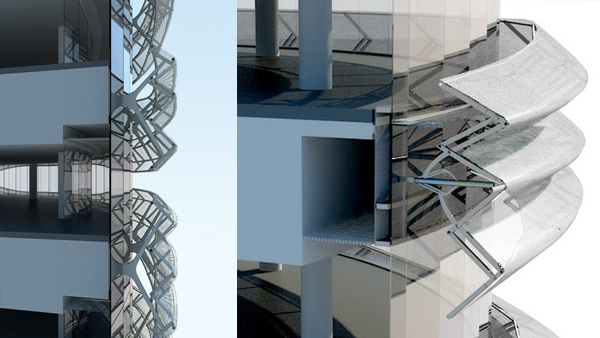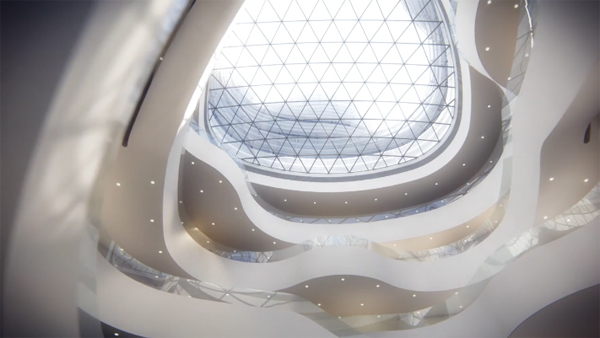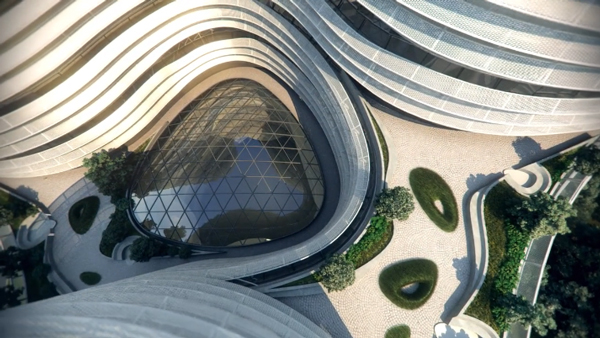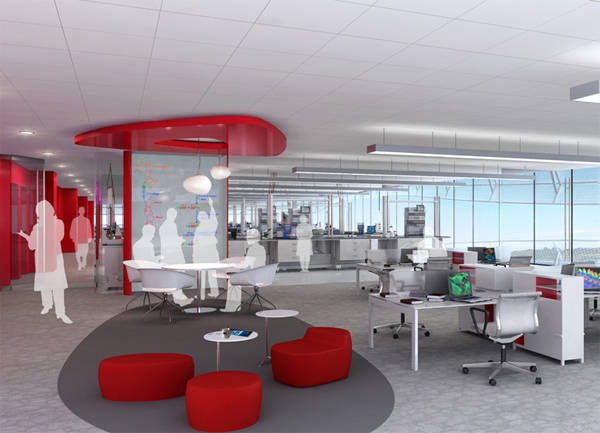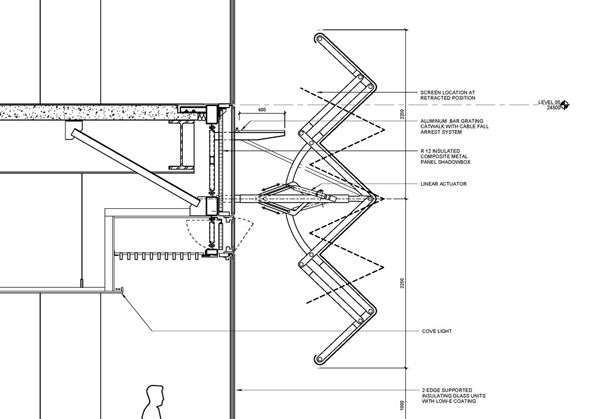Testing the next evolution in commercial building skins the CJ Cheiljedang Research and Development Center’s unique responsive facade controls solar gain over a significant range of exposure. Yazdani Studio of Cannon Design was tasked to create a marquee office and research center in Seoul, South Korea. Their solution was to create three tear drop shaped towers radiating from a glass atrium shrouded in a kinetic shade.
The accordion folded window shading wraps all three towers to provide a level of protection from solar glare. In key areas the shading folds to maximize solar control using a custom designed retractable mechanism. Based on the simple umbrella and developed on the 3ds Max software platform the perforated steel strips installed on scissor actuators can open or close automatically to ensure proper natural light levels while reducing overheating. Each unit is set between floors in groups of three ribbons, allowing the windows to be fully covered or fully exposed. When open the façade provides shade protection from the overhead summer daytime sun.
The three towers share a five story glass atrium which provides quick access to the eclectic programmatic needs of the 1.2 million square foot facility. Many of the work stations and public spaces are pushed to the exterior for daylight and views with private spaces and labs placed in the core of the floor plates. Roof gardens are also accessible to occupants. The quality of organic sensibilities is extended into fluid egress routes and interior design elements.
Acting as a small town with multiple amenities and spaces of various scales the research facility is to integrate the many disciplines of the company in order to facilitate the speed of products to market through collaboration.

